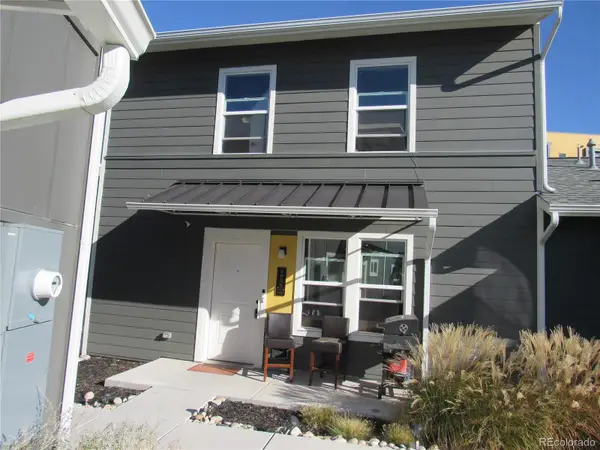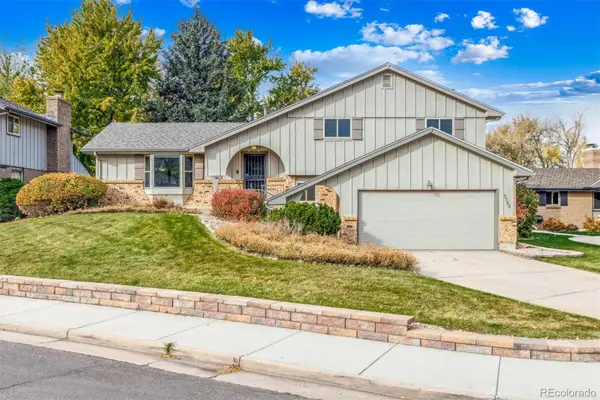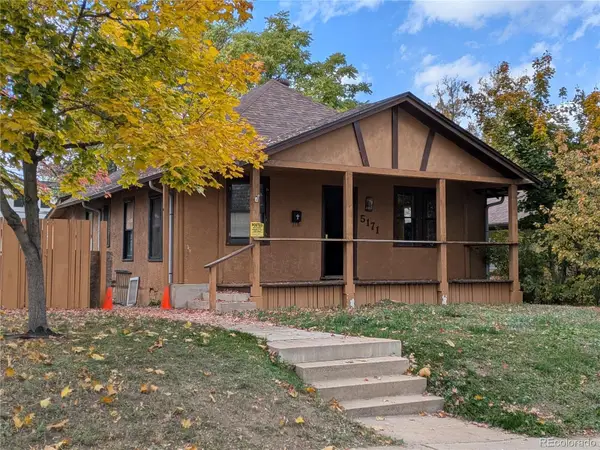778 S Leyden Street, Denver, CO 80224
Local realty services provided by:Better Homes and Gardens Real Estate Kenney & Company
Listed by: shelby sampsonshelby.sampson@theagencyre.com,303-913-9573
Office: the agency - denver
MLS#:8087823
Source:ML
Price summary
- Price:$389,000
- Price per sq. ft.:$356.23
- Monthly HOA dues:$285
About this home
Welcome to your dream townhome in the highly sought-after Virginia Vale neighborhood!
From the moment you step inside an abundance of natural light create a warm, inviting atmosphere. With east- and west-facing windows, sunshine pours in throughout the day, highlighting the open-concept layout that's perfect for both everyday living and effortless entertaining.
The spacious kitchen is a true standout—ideal for whipping up gourmet meals, complete with a generous walk-in pantry that will thrill any home chef. Hosting dinner parties or casual get-togethers has never been easier. Brand new appliances.
Upstairs, you’ll find two large bedrooms, each with its own en-suite bathroom and expansive windows that frame tranquil views. From the primary suite, enjoy peaceful glimpses of the Rocky Mountains peeking through the trees—a serene start and finish to every day. A conveniently located laundry closet on the bedroom level adds even more practicality to the smart design and a brand new dryer.
Comfort and peace of mind are built in, thanks to a new high-efficiency furnace installed in 2023 and high efficiency water heater new July 2025, ensuring year-round comfort and energy savings for years to come.
The attached two-car garage offers both security and convenience—no more brushing off snow in winter or sweating it out in a hot car in the summer.
Nestled in an established and appreciating neighborhood filled with charming pop-tops and new builds, this location offers unbeatable access to Cherry Creek, DTC, local parks, scenic trails, and world-class shopping and dining.
Come experience the lifestyle, comfort, and convenience that make this home truly special. Welcome home!
Other notes - all appliances are brand new and smart appliances except washing machine which is only 1 year old.
-water heater is brand new
-furnace is 2.5 years old
-new sink
Contact an agent
Home facts
- Year built:2006
- Listing ID #:8087823
Rooms and interior
- Bedrooms:2
- Total bathrooms:3
- Full bathrooms:2
- Half bathrooms:1
- Living area:1,092 sq. ft.
Heating and cooling
- Cooling:Central Air
- Heating:Forced Air
Structure and exterior
- Roof:Composition
- Year built:2006
- Building area:1,092 sq. ft.
- Lot area:0.02 Acres
Schools
- High school:George Washington
- Middle school:Hill
- Elementary school:McMeen
Utilities
- Water:Public
- Sewer:Public Sewer
Finances and disclosures
- Price:$389,000
- Price per sq. ft.:$356.23
- Tax amount:$1,918 (2024)
New listings near 778 S Leyden Street
- Coming Soon
 $549,995Coming Soon4 beds 3 baths
$549,995Coming Soon4 beds 3 baths5128 Orleans Court, Denver, CO 80249
MLS# 3516685Listed by: OWUSU REALTY LLC - Coming Soon
 $410,000Coming Soon2 beds 1 baths
$410,000Coming Soon2 beds 1 baths4888 Joplin Court, Denver, CO 80239
MLS# 7647368Listed by: ENGEL & VOLKERS DENVER - New
 $364,900Active2 beds 2 baths1,067 sq. ft.
$364,900Active2 beds 2 baths1,067 sq. ft.777 N Washington Street #508, Denver, CO 80203
MLS# IR1047153Listed by: KELLER WILLIAMS-ADVANTAGE RLTY - New
 $250,000Active3 beds 2 baths1,201 sq. ft.
$250,000Active3 beds 2 baths1,201 sq. ft.2825 W 53rd Avenue #102, Denver, CO 80221
MLS# 3713515Listed by: HOMESMART - Coming SoonOpen Sat, 12am to 3pm
 $625,000Coming Soon4 beds 3 baths
$625,000Coming Soon4 beds 3 baths3765 S Depew Street, Denver, CO 80235
MLS# 9242519Listed by: YOUR CASTLE REAL ESTATE INC - Coming SoonOpen Sat, 1am to 3pm
 $1,895,000Coming Soon6 beds 4 baths
$1,895,000Coming Soon6 beds 4 baths1781 S Marion Street, Denver, CO 80210
MLS# 4142447Listed by: MADISON & COMPANY PROPERTIES - Coming Soon
 $1,050,000Coming Soon4 beds 3 baths
$1,050,000Coming Soon4 beds 3 baths2518 Kearney Street, Denver, CO 80207
MLS# 9998642Listed by: FIXED RATE REAL ESTATE, LLC - Coming Soon
 $299,000Coming Soon-- beds -- baths
$299,000Coming Soon-- beds -- baths5171 Stuart Street, Denver, CO 80212
MLS# 7687786Listed by: COLDWELL BANKER REALTY 14 - Coming Soon
 $499,000Coming Soon4 beds 2 baths
$499,000Coming Soon4 beds 2 baths7210 Alan Drive, Denver, CO 80221
MLS# 5587157Listed by: RE/MAX MOMENTUM - Coming SoonOpen Sat, 12 to 2pm
 $2,675,000Coming Soon4 beds 4 baths
$2,675,000Coming Soon4 beds 4 baths2230 E 4th Avenue, Denver, CO 80206
MLS# 7870092Listed by: LIV SOTHEBY'S INTERNATIONAL REALTY
