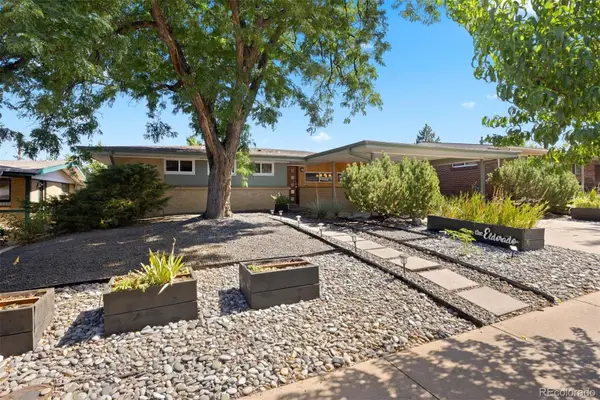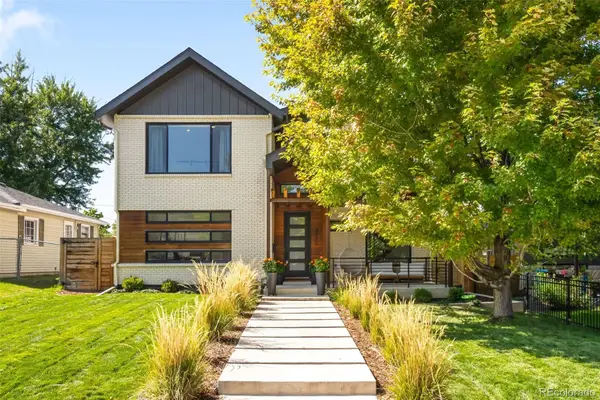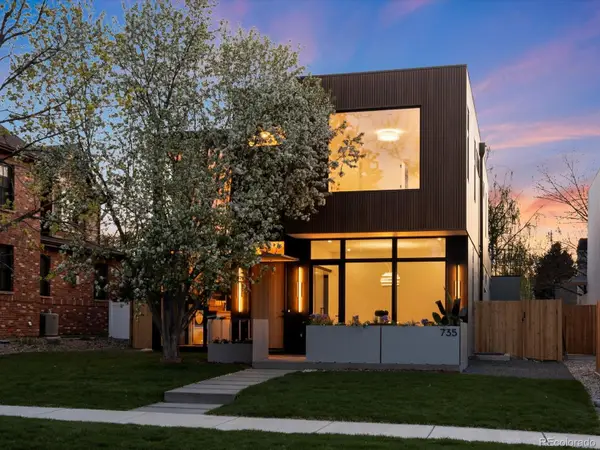790 N Clarkson Street #206, Denver, CO 80218
Local realty services provided by:Better Homes and Gardens Real Estate Kenney & Company
Listed by:scott bernardscott.bernard@sothebysrealty.com,772-480-0324
Office:liv sotheby's international realty
MLS#:9478392
Source:ML
Price summary
- Price:$640,000
- Price per sq. ft.:$435.37
- Monthly HOA dues:$615
About this home
Live Above It All in Capitol Hill – A Rare Two-Level Corner Loft featured in "Colorado Home & Lifestyles Magazine" in 2020! Welcome to your new urban sanctuary in the heart of Capitol Hill! This top-floor, two-story corner loft combines modern design with everyday comfort. Soaring 17-foot ceilings and windows on all four sides fill the home with natural light and offer peaceful tree-top views that create a true sense of escape—right in the middle of the city. The dramatic staircase anchors the open-concept layout, where entertaining and everyday living flow effortlessly. Two spacious bedrooms and two baths provide the flexibility and privacy today's buyers need, whether you're working from home, hosting guests, or simply relaxing in style. Enjoy peace of mind knowing the building is well maintained, with recent updates including a new elevator motor (2024), a new roof (2021), and resurfaced catwalks (2020). The heated, secure garage offers two side-by-side parking spaces—no more shuffling cars—and a large private storage room for all your gear. Retreat to the primary suite, complete with a private balcony and peek-a-boo mountain views. This home lives like a single-family residence with the benefits of lock-and-leave condo living. The location truly checks every box: walking distance to four grocery stores, countless restaurants and coffee shops, and a quick hop to downtown, Cherry Creek North, I-25, or 6th Avenue for weekend mountain getaways. If you've been searching for the perfect blend of city convenience and elevated living—this is it. Are you ready to make this one-of-a-kind loft your home? All furnishings are available for purchase.
Contact an agent
Home facts
- Year built:1996
- Listing ID #:9478392
Rooms and interior
- Bedrooms:2
- Total bathrooms:2
- Full bathrooms:1
- Living area:1,470 sq. ft.
Heating and cooling
- Cooling:Central Air
- Heating:Forced Air
Structure and exterior
- Roof:Membrane
- Year built:1996
- Building area:1,470 sq. ft.
Schools
- High school:East
- Middle school:Morey
- Elementary school:Dora Moore
Utilities
- Water:Public
- Sewer:Public Sewer
Finances and disclosures
- Price:$640,000
- Price per sq. ft.:$435.37
- Tax amount:$3,090 (2024)
New listings near 790 N Clarkson Street #206
- Open Sun, 11am to 1pmNew
 $600,000Active3 beds 2 baths1,710 sq. ft.
$600,000Active3 beds 2 baths1,710 sq. ft.2710 S Lowell Boulevard, Denver, CO 80236
MLS# 1958209Listed by: LIV SOTHEBY'S INTERNATIONAL REALTY - New
 $2,195,000Active5 beds 5 baths4,373 sq. ft.
$2,195,000Active5 beds 5 baths4,373 sq. ft.3275 S Clermont Street, Denver, CO 80222
MLS# 2493499Listed by: COMPASS - DENVER - New
 $799,995Active2 beds 2 baths1,588 sq. ft.
$799,995Active2 beds 2 baths1,588 sq. ft.1584 S Sherman Street, Denver, CO 80210
MLS# 3535974Listed by: COLORADO HOME REALTY - New
 $505,130Active3 beds 3 baths1,537 sq. ft.
$505,130Active3 beds 3 baths1,537 sq. ft.22686 E 47th Place, Aurora, CO 80019
MLS# 4626414Listed by: LANDMARK RESIDENTIAL BROKERAGE - New
 $575,000Active5 beds 3 baths2,588 sq. ft.
$575,000Active5 beds 3 baths2,588 sq. ft.2826 S Lamar Street, Denver, CO 80227
MLS# 4939095Listed by: FORTALEZA REALTY LLC - New
 $895,000Active3 beds 3 baths2,402 sq. ft.
$895,000Active3 beds 3 baths2,402 sq. ft.2973 Julian Street, Denver, CO 80211
MLS# 6956832Listed by: KELLER WILLIAMS REALTY DOWNTOWN LLC - New
 $505,000Active1 beds 1 baths893 sq. ft.
$505,000Active1 beds 1 baths893 sq. ft.891 14th Street #1614, Denver, CO 80202
MLS# 9070738Listed by: HOMESMART - Coming Soon
 $775,000Coming Soon5 beds 3 baths
$775,000Coming Soon5 beds 3 baths4511 Federal Boulevard, Denver, CO 80211
MLS# 3411202Listed by: EXP REALTY, LLC - Coming Soon
 $400,000Coming Soon2 beds 1 baths
$400,000Coming Soon2 beds 1 baths405 Wolff Street, Denver, CO 80204
MLS# 5827644Listed by: GUIDE REAL ESTATE - New
 $3,200,000Active6 beds 5 baths5,195 sq. ft.
$3,200,000Active6 beds 5 baths5,195 sq. ft.735 S Elizabeth Street, Denver, CO 80209
MLS# 9496590Listed by: YOUR CASTLE REAL ESTATE INC
