7977 Granada Road, Denver, CO 80221
Local realty services provided by:Better Homes and Gardens Real Estate Kenney & Company
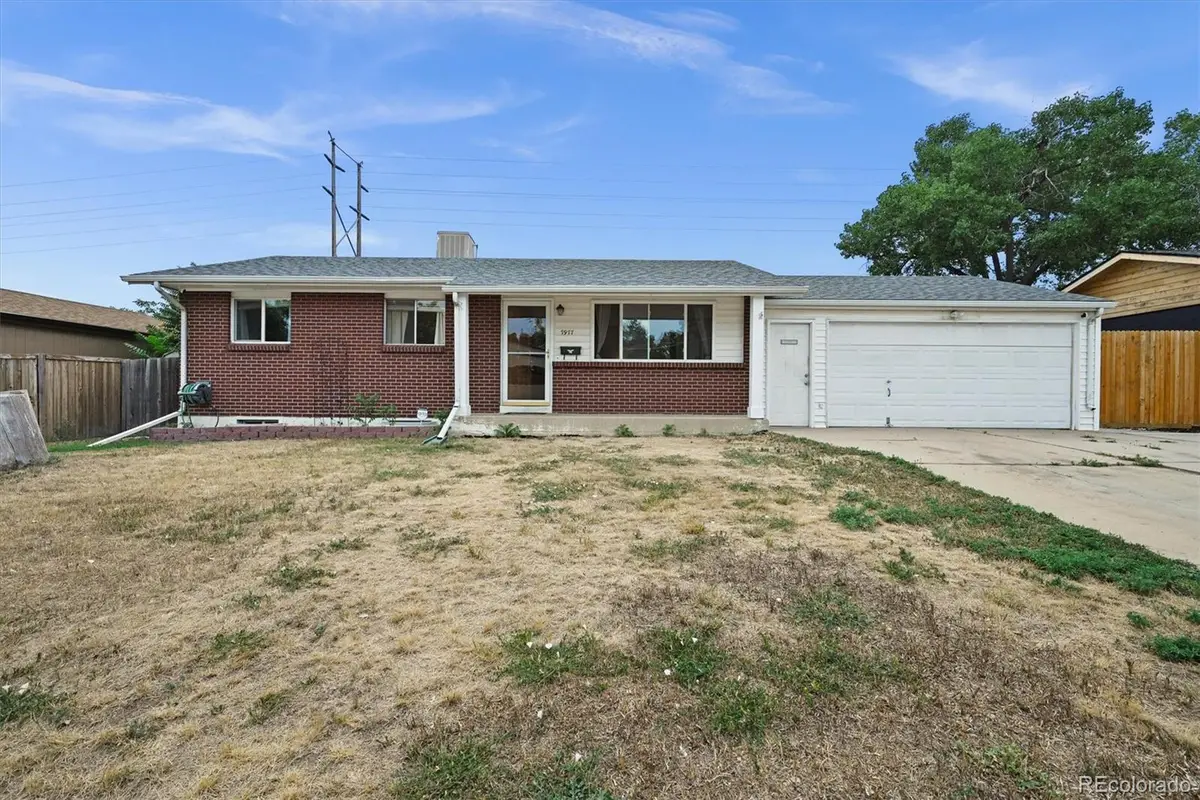

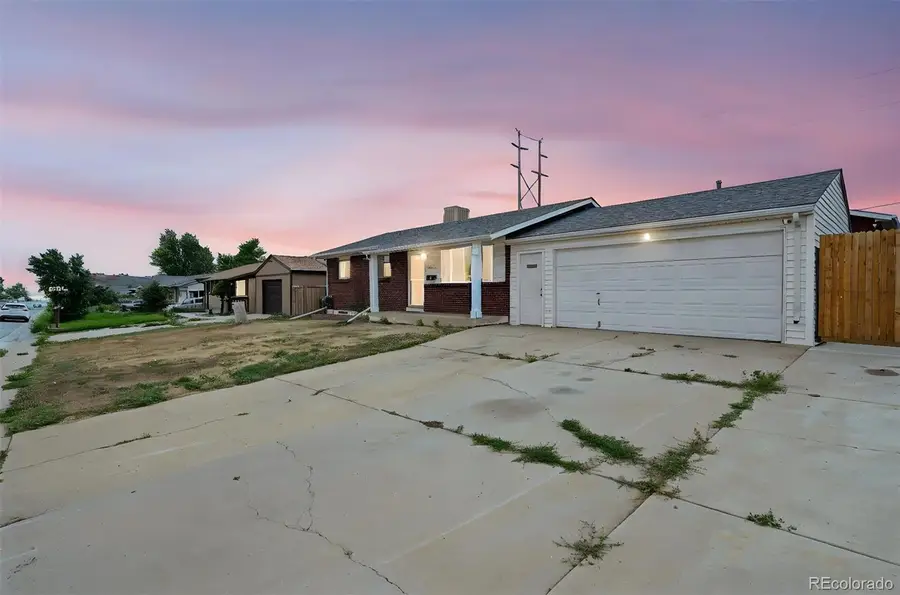
Listed by:amy ryanTeam@amyryangroup.com,720-466-3808
Office:amy ryan group
MLS#:3649933
Source:ML
Price summary
- Price:$450,000
- Price per sq. ft.:$243.24
About this home
Opportunity Awaits in this Denver Ranch with a Hidden Gem Out Back! Step into this ranch-style Denver home brimming with potential and discover a surprise that sets it apart! Just inside the front door, a private home office with elegant double glass doors offers the perfect space for remote work or creative pursuits. The front family room features warm wood flooring and flows effortlessly into the kitchen, complete with black appliances, concrete countertops, and a cozy eat-in nook overlooking the backyard. The main level offers two comfortable bedrooms and an updated full bathroom with luxurious in-floor heating. Downstairs, the partially finished basement provides additional living space with room for a recreation area, a bathroom, a bedroom, and laundry—ready for your finishing touches. An attached two-car garage provides added convenience and extra storage. But the real showstopper is out back: a massive workshop equipped with dual car lifts, ideal for car enthusiasts, hobby mechanics, or anyone in need of serious workspace. The shop features alley access and dual overhead garage doors for ease and functionality. Additional updates include a brand-new roof and gutters on both the home and shop. This property is being sold as-is, offering a unique opportunity to build instant equity with a little vision and effort. Located with easy access to downtown Denver, I-25, I-70, the mountains, shopping, and dining—this home is perfectly situated for both work and play. Don’t miss your chance to turn this into your dream home!
Contact an agent
Home facts
- Year built:1970
- Listing Id #:3649933
Rooms and interior
- Bedrooms:3
- Total bathrooms:2
- Full bathrooms:2
- Living area:1,850 sq. ft.
Heating and cooling
- Cooling:Evaporative Cooling
- Heating:Forced Air
Structure and exterior
- Roof:Composition
- Year built:1970
- Building area:1,850 sq. ft.
- Lot area:0.18 Acres
Schools
- High school:Westminster
- Middle school:Ranum
- Elementary school:Sherrelwood
Utilities
- Water:Public
- Sewer:Public Sewer
Finances and disclosures
- Price:$450,000
- Price per sq. ft.:$243.24
- Tax amount:$2,821 (2024)
New listings near 7977 Granada Road
- New
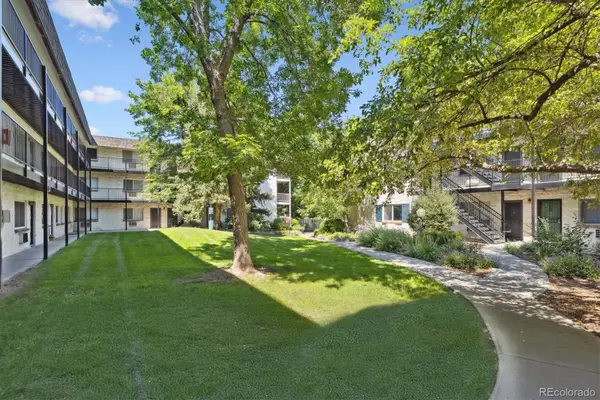 $215,000Active2 beds 1 baths874 sq. ft.
$215,000Active2 beds 1 baths874 sq. ft.5875 E Iliff Avenue #121, Denver, CO 80222
MLS# 2654513Listed by: RE/MAX ALLIANCE - Open Sat, 1 to 3pmNew
 $1,700,000Active4 beds 4 baths3,772 sq. ft.
$1,700,000Active4 beds 4 baths3,772 sq. ft.3636 Osage Street, Denver, CO 80211
MLS# 3664825Listed by: 8Z REAL ESTATE - New
 $475,000Active4 beds 2 baths2,100 sq. ft.
$475,000Active4 beds 2 baths2,100 sq. ft.8681 Hopkins Drive, Denver, CO 80229
MLS# 5422633Listed by: AMERICAN PROPERTY SOLUTIONS - New
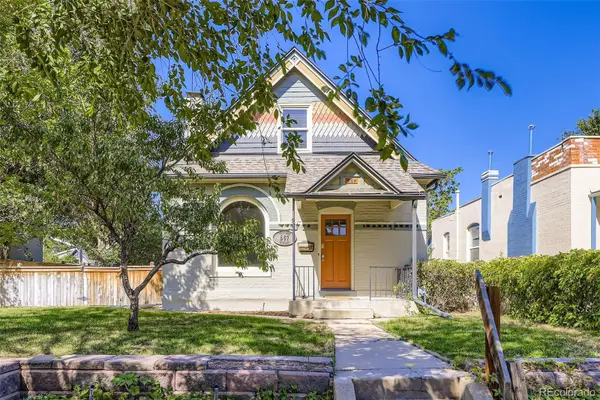 $950,000Active3 beds 3 baths2,033 sq. ft.
$950,000Active3 beds 3 baths2,033 sq. ft.857 S Grant Street, Denver, CO 80209
MLS# 6953810Listed by: SNYDER REALTY TEAM - Coming Soon
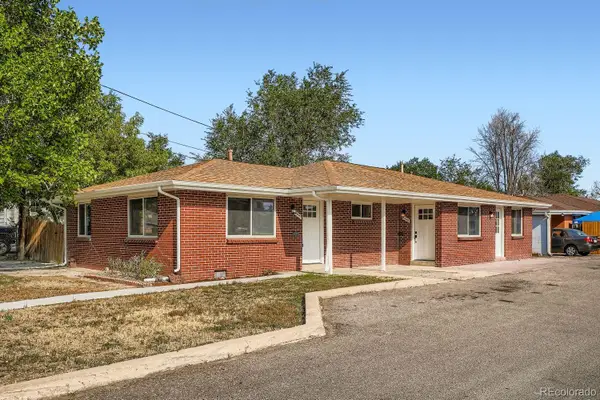 $649,900Coming Soon4 beds 2 baths
$649,900Coming Soon4 beds 2 baths4445 W Tennessee Avenue, Denver, CO 80219
MLS# 8741900Listed by: YOUR CASTLE REAL ESTATE INC - Coming Soon
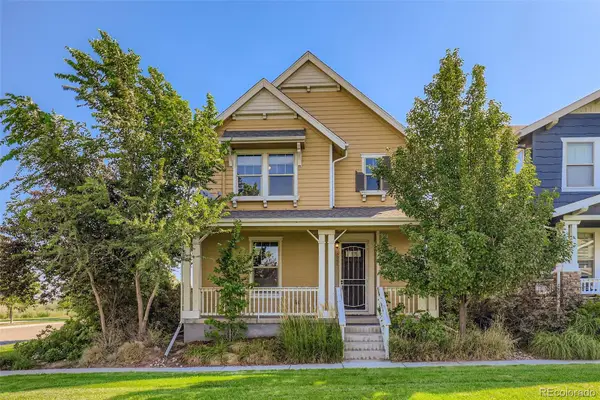 $675,000Coming Soon4 beds 3 baths
$675,000Coming Soon4 beds 3 baths8080 E 55th Avenue, Denver, CO 80238
MLS# 9714791Listed by: RE/MAX OF CHERRY CREEK - New
 $799,000Active3 beds 2 baths1,872 sq. ft.
$799,000Active3 beds 2 baths1,872 sq. ft.2042 S Humboldt Street, Denver, CO 80210
MLS# 3393739Listed by: COMPASS - DENVER - New
 $850,000Active2 beds 2 baths1,403 sq. ft.
$850,000Active2 beds 2 baths1,403 sq. ft.333 S Monroe Street #112, Denver, CO 80209
MLS# 4393945Listed by: MILEHIMODERN - New
 $655,000Active4 beds 2 baths1,984 sq. ft.
$655,000Active4 beds 2 baths1,984 sq. ft.1401 Rosemary Street, Denver, CO 80220
MLS# 5707805Listed by: YOUR CASTLE REAL ESTATE INC - New
 $539,900Active5 beds 3 baths2,835 sq. ft.
$539,900Active5 beds 3 baths2,835 sq. ft.5361 Lewiston Street, Denver, CO 80239
MLS# 6165104Listed by: NAV REAL ESTATE
