7995 E Mississippi Avenue #E9, Denver, CO 80247
Local realty services provided by:Better Homes and Gardens Real Estate Kenney & Company
7995 E Mississippi Avenue #E9,Denver, CO 80247
$277,880
- 2 Beds
- 2 Baths
- 1,142 sq. ft.
- Townhouse
- Active
Listed by:peter pasqueprpasque@gmail.com,303-618-7882
Office:homesmart realty
MLS#:5732017
Source:ML
Price summary
- Price:$277,880
- Price per sq. ft.:$243.33
- Monthly HOA dues:$531
About this home
Welcome home to this stunning, fully remodeled townhome at 7995 E Mississippi Ave Unit E9. Enter from a private, fenced patio, perfect for relaxing or entertaining guests on a warm summer day. Featuring an open and functional two-story layout, this residence has been meticulously renovated from top to bottom with high-end finishes and modern conveniences. Bright and spacious main floor with a welcoming great room and a cozy fireplace for cold winter nights. A chef's delight in the brand-new open galley kitchen, showcasing white, self-closing cabinetry, elegant quartz countertops, and a full suite of stainless-steel appliances. Two upstairs bedrooms offer a peaceful retreat, complemented by a fully updated bathroom featuring trendy tilework and modern fixtures. Excellent location puts you minutes from shopping, parks, libraries, and restaurants. Commuters will appreciate easy access to Parker Road, Havana Street, I-25, and I-225. The Hiland Hills Condos community offers amenities like an indoor pool, fitness room, and conference center.
Contact an agent
Home facts
- Year built:1973
- Listing ID #:5732017
Rooms and interior
- Bedrooms:2
- Total bathrooms:2
- Full bathrooms:1
- Half bathrooms:1
- Living area:1,142 sq. ft.
Heating and cooling
- Cooling:Central Air
- Heating:Forced Air
Structure and exterior
- Roof:Composition
- Year built:1973
- Building area:1,142 sq. ft.
Schools
- High school:George Washington
- Middle school:Denver Green
- Elementary school:Denver Green
Utilities
- Water:Public
- Sewer:Public Sewer
Finances and disclosures
- Price:$277,880
- Price per sq. ft.:$243.33
- Tax amount:$1,442 (2024)
New listings near 7995 E Mississippi Avenue #E9
- New
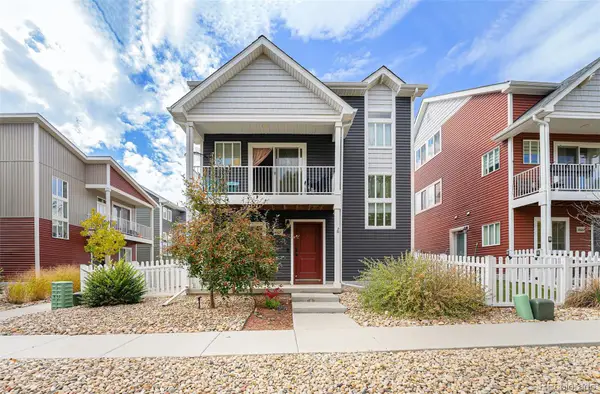 $399,999Active2 beds 2 baths1,423 sq. ft.
$399,999Active2 beds 2 baths1,423 sq. ft.18667 E 54th Place, Denver, CO 80249
MLS# 1821806Listed by: CAPITAL PROPERTY GROUP LLC - Coming Soon
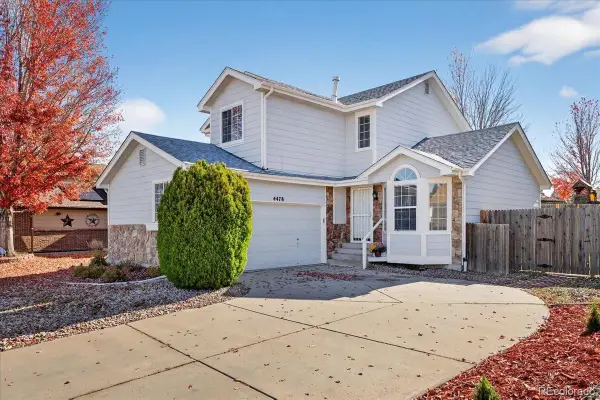 $525,000Coming Soon4 beds 4 baths
$525,000Coming Soon4 beds 4 baths4478 Dunkirk Way, Denver, CO 80249
MLS# 4095340Listed by: REDFIN CORPORATION - Open Sat, 2 to 4pmNew
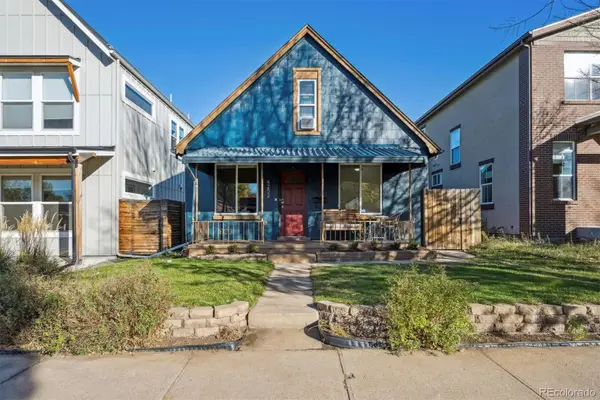 $675,000Active3 beds 2 baths1,447 sq. ft.
$675,000Active3 beds 2 baths1,447 sq. ft.4252 Quivas Street, Denver, CO 80211
MLS# 7559506Listed by: WEST AND MAIN HOMES INC - New
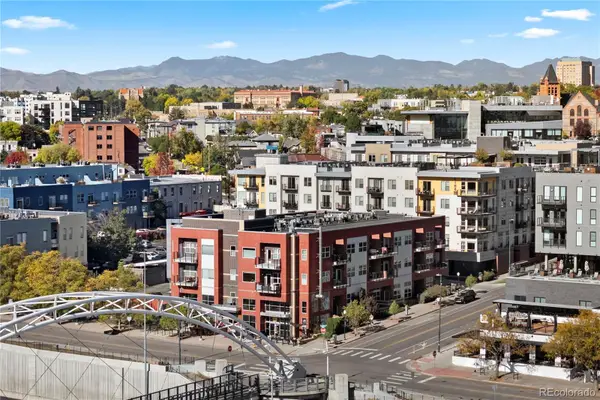 $700,000Active2 beds 2 baths1,458 sq. ft.
$700,000Active2 beds 2 baths1,458 sq. ft.1555 Central Street #301, Denver, CO 80211
MLS# 8436279Listed by: COMPASS - DENVER - New
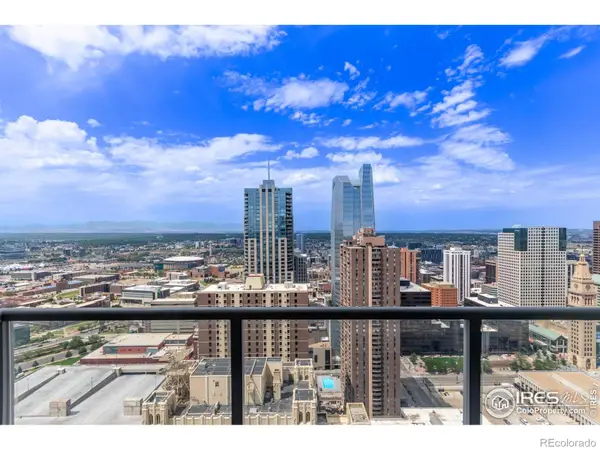 $499,000Active1 beds 1 baths816 sq. ft.
$499,000Active1 beds 1 baths816 sq. ft.891 14th Street #3904, Denver, CO 80202
MLS# IR1046564Listed by: COMPASS-DENVER - Coming Soon
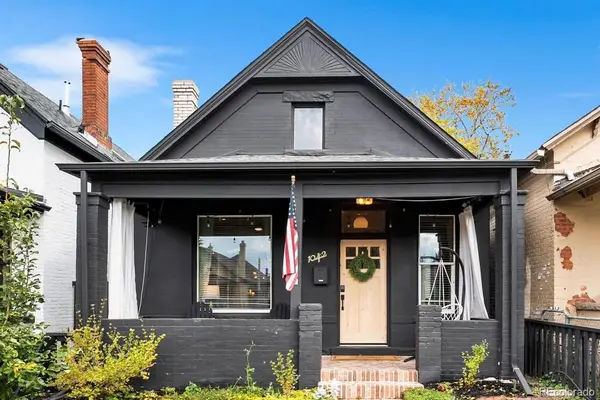 $715,000Coming Soon2 beds 1 baths
$715,000Coming Soon2 beds 1 baths1042 Lipan Street, Denver, CO 80204
MLS# 1543701Listed by: KELLER WILLIAMS REALTY DOWNTOWN LLC - New
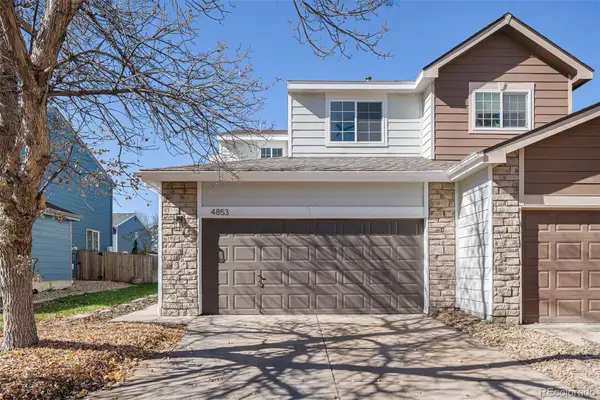 $434,999Active3 beds 3 baths1,451 sq. ft.
$434,999Active3 beds 3 baths1,451 sq. ft.4853 Cornish Court, Denver, CO 80239
MLS# 2619323Listed by: GUIDE REAL ESTATE - New
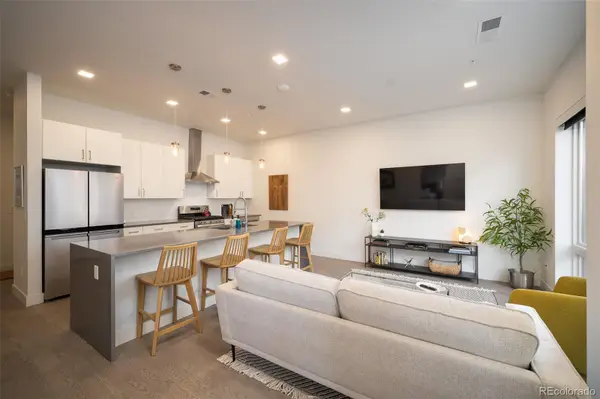 $425,000Active1 beds 2 baths897 sq. ft.
$425,000Active1 beds 2 baths897 sq. ft.1898 S Bannock Street #106, Denver, CO 80223
MLS# 5520704Listed by: WEST AND MAIN HOMES INC - New
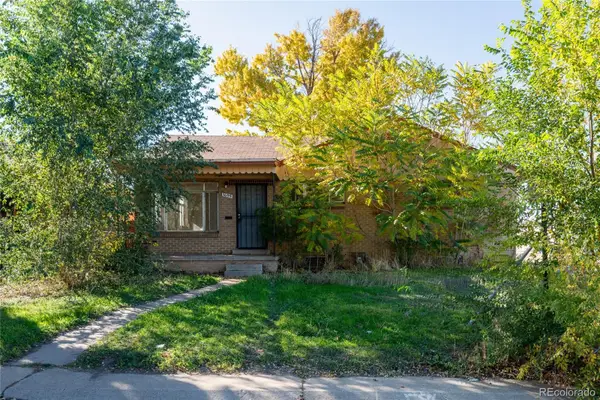 $385,000Active3 beds 2 baths2,240 sq. ft.
$385,000Active3 beds 2 baths2,240 sq. ft.3699 Grape Street, Denver, CO 80207
MLS# 7079032Listed by: MB SUMMERS REALTY
