1898 S Bannock Street #106, Denver, CO 80223
Local realty services provided by:Better Homes and Gardens Real Estate Kenney & Company
Listed by:stephen taylorstephen@staylorproperties.com
Office:west and main homes inc
MLS#:5520704
Source:ML
Price summary
- Price:$425,000
- Price per sq. ft.:$473.8
- Monthly HOA dues:$308
About this home
Perfectly located one bedroom - two bathroom condo in the heart of South Broadway and walkable to all the dining and shopping in Platt Park on Old South Pearl Street! Newly constructed in 2021, this spacious condo boasts an open floor plan with floor to ceiling windows, that let in tons of natural light. The kitchen is equipped with a gas range, stainless appliances, quartz countertops, sharp looking white cabinets with subway tile backsplash, and a large island perfect for hosting. The large primary suite includes privacy blackout shades, an ensuite bathroom, and walk in-closet. The usable flex space across from the SECOND bathroom includes a washer and dryer and is perfect for a den, guest quarters, office or gym. The private patio off of the living room offers a gas hookup for a grill. The building also includes a rooftop deck with outdoor fireplace and stunning views of Downtown Denver and the snow-capped Rocky Mountains, as well as a quaint second floor courtyard all for a very low monthly HOA! The unit includes one deeded parking space in the secured, gated garage and the HOA allows short term rentals over 30 days. Close to Harvard Gulch Park, Ruby Hill and Levitt Pavilion, Overland Park Golf Course and the Farmer's Market on Old South Pearl Street! This location truly has it all! This home qualifies for the community reinvestment act providing 1.75% of the loan amount as a credit towards buyer’s closing costs, pre-paids and discount points. Contact listing agent for more details
Contact an agent
Home facts
- Year built:2020
- Listing ID #:5520704
Rooms and interior
- Bedrooms:1
- Total bathrooms:2
- Half bathrooms:1
- Living area:897 sq. ft.
Heating and cooling
- Cooling:Central Air
- Heating:Forced Air
Structure and exterior
- Year built:2020
- Building area:897 sq. ft.
Schools
- High school:South
- Middle school:Grant
- Elementary school:Asbury
Utilities
- Water:Public
- Sewer:Community Sewer
Finances and disclosures
- Price:$425,000
- Price per sq. ft.:$473.8
- Tax amount:$2,165 (2024)
New listings near 1898 S Bannock Street #106
- Open Sat, 12 to 2pmNew
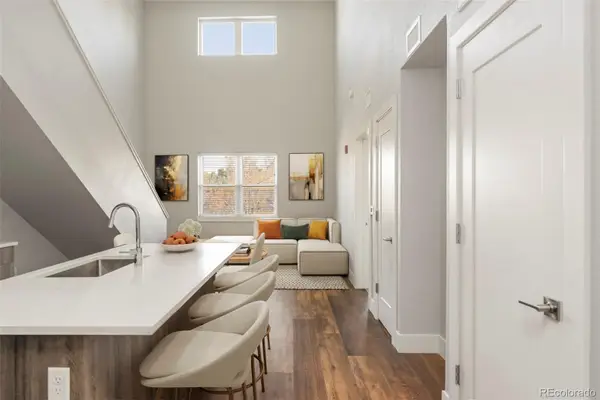 $535,000Active1 beds 1 baths856 sq. ft.
$535,000Active1 beds 1 baths856 sq. ft.431 E Bayaud Avenue #R305, Denver, CO 80209
MLS# 1560845Listed by: MILEHIMODERN - New
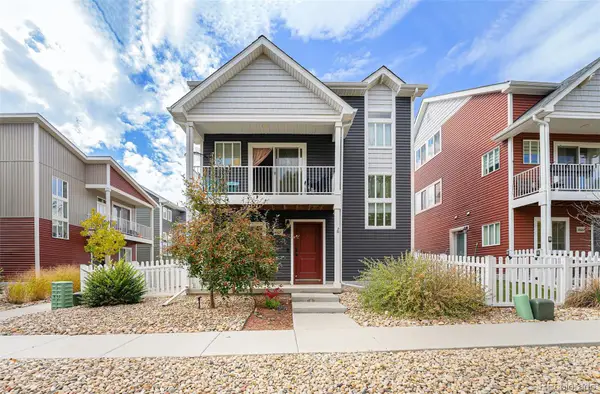 $399,999Active2 beds 2 baths1,423 sq. ft.
$399,999Active2 beds 2 baths1,423 sq. ft.18667 E 54th Place, Denver, CO 80249
MLS# 1821806Listed by: CAPITAL PROPERTY GROUP LLC - New
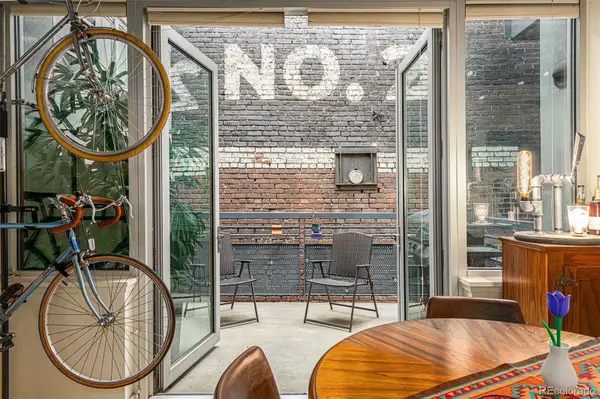 $398,000Active1 beds 2 baths984 sq. ft.
$398,000Active1 beds 2 baths984 sq. ft.1401 Wewatta Street #413, Denver, CO 80202
MLS# 2043165Listed by: COMPASS - DENVER - New
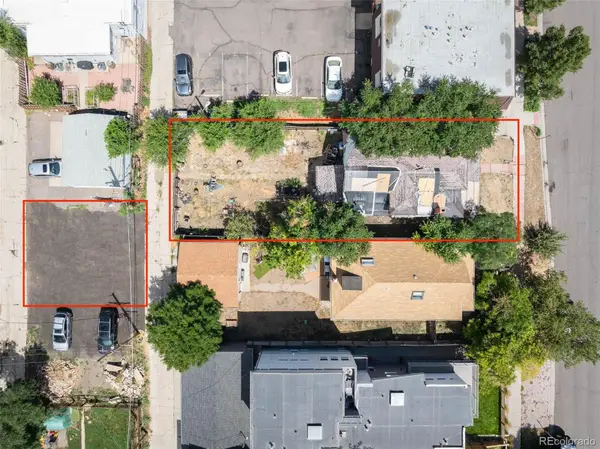 $535,000Active-- beds -- baths1,382 sq. ft.
$535,000Active-- beds -- baths1,382 sq. ft.2429 Bryant Street, Denver, CO 80211
MLS# 2155599Listed by: WEST AND MAIN HOMES INC - New
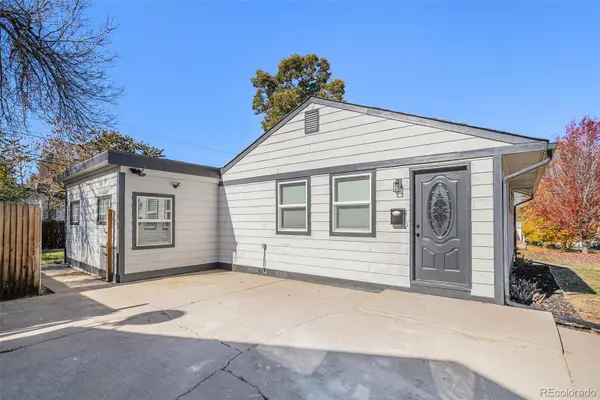 $464,900Active3 beds 2 baths947 sq. ft.
$464,900Active3 beds 2 baths947 sq. ft.1715 S Umatilla Street, Denver, CO 80223
MLS# 2355718Listed by: ATLAS REAL ESTATE GROUP - Coming Soon
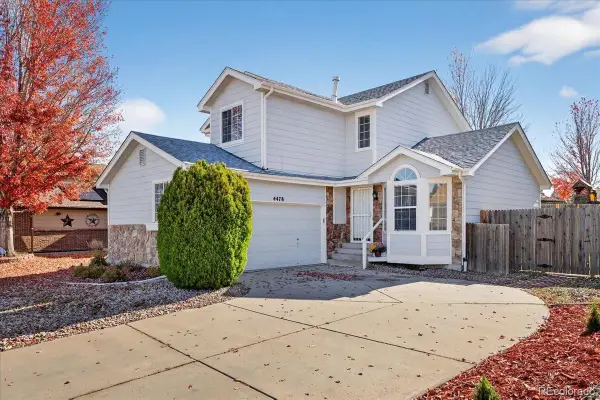 $525,000Coming Soon4 beds 4 baths
$525,000Coming Soon4 beds 4 baths4478 Dunkirk Way, Denver, CO 80249
MLS# 4095340Listed by: REDFIN CORPORATION - New
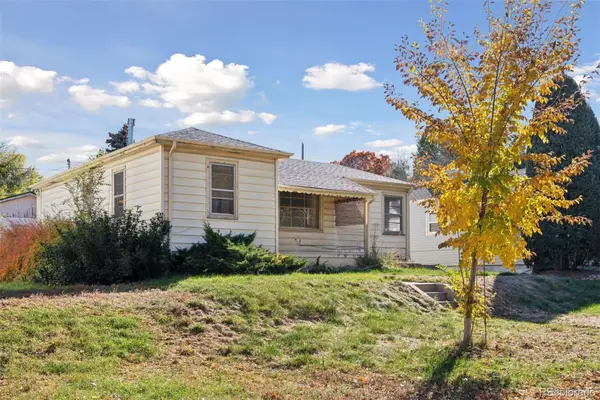 $475,000Active4 beds 2 baths1,986 sq. ft.
$475,000Active4 beds 2 baths1,986 sq. ft.2582 S High Street, Denver, CO 80210
MLS# 4250942Listed by: COMPASS - DENVER - New
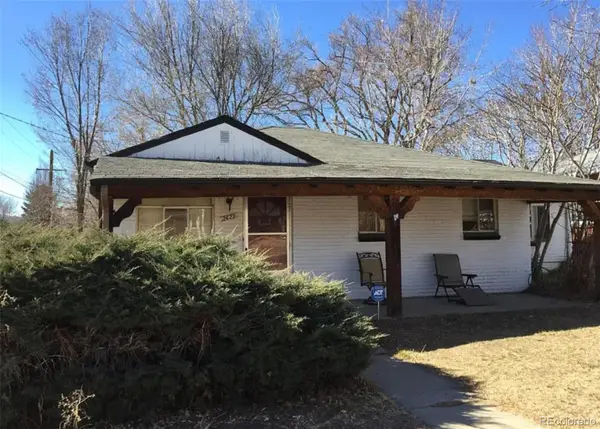 $795,000Active2 beds 2 baths1,313 sq. ft.
$795,000Active2 beds 2 baths1,313 sq. ft.2623 Vrain Street, Denver, CO 80212
MLS# 5514977Listed by: ENCORE REALTY - New
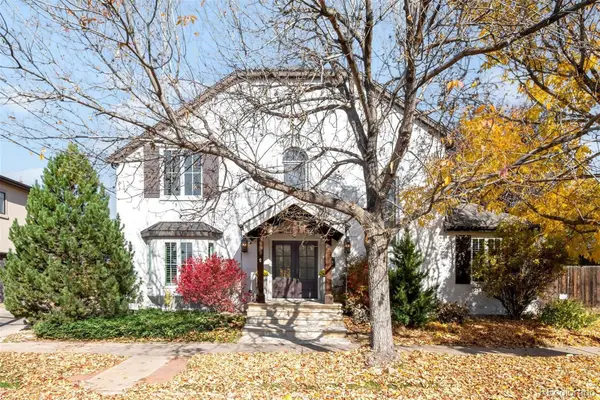 $1,950,000Active4 beds 4 baths3,687 sq. ft.
$1,950,000Active4 beds 4 baths3,687 sq. ft.2735 E Wesley Avenue, Denver, CO 80210
MLS# 6338907Listed by: LIV SOTHEBY'S INTERNATIONAL REALTY - New
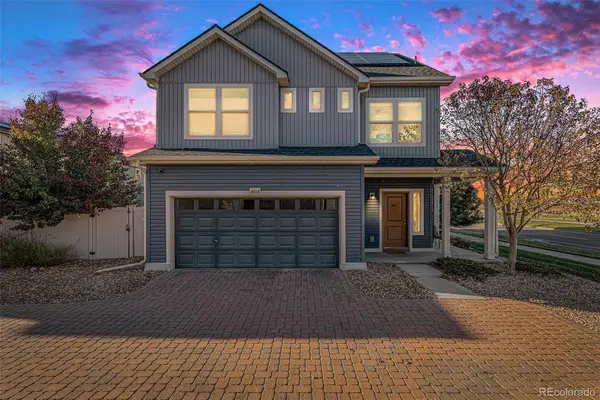 $490,000Active3 beds 3 baths1,935 sq. ft.
$490,000Active3 beds 3 baths1,935 sq. ft.4868 Halifax Court, Denver, CO 80249
MLS# 7013989Listed by: YOUR CASTLE REAL ESTATE INC
