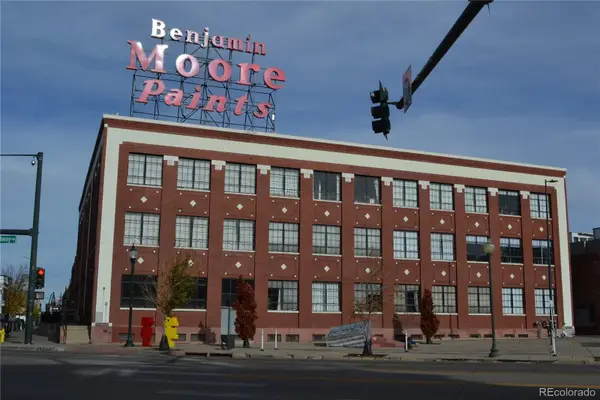8055 E Bethany Place, Denver, CO 80231
Local realty services provided by:Better Homes and Gardens Real Estate Kenney & Company
8055 E Bethany Place,Denver, CO 80231
$706,777
- 4 Beds
- 3 Baths
- 3,830 sq. ft.
- Single family
- Active
Listed by: boris kleinboklein@comcast.net
Office: a+ life's agency
MLS#:5778194
Source:ML
Price summary
- Price:$706,777
- Price per sq. ft.:$184.54
About this home
Discover the spaciousness and potential of this generously-sized 4-bedroom ranch home, priced to provide a fantastic opportunity for personal updates and customization. Ideally suited for multigenerational living, the home's expansive floor plan accommodates a myriad of needs.
The dedicated office provides an ideal space to work from home, ending the necessity of a daily commute. If commuting is necessary, the nearby bus stop—just a three-minute walk away—adds convenience. Outdoor enthusiasts will appreciate the proximity to Bible Park and the High Line Canal Trail, located just half a mile from the property.
The large formal living and dining rooms offer the perfect settings for entertaining guests, while the back deck is a delightful spot for barbeques and alfresco dining.
Need space for a man cave, craft room, or homeschooling area? The basement provides plenty of room to meet these needs, complete with a finished flex room, a full bath, and a fourth bedroom, making it perfect for multigenerational living. The unfinished portion of the basement includes a workbench, storage shelves, and a small pool table (which the sellers are happy to leave) for potential expansion.
If you're seeking a large home ripe with potential to make your own, don't hesitate to explore this fantastic opportunity. This home is ready and waiting for you to infuse it with your personal style and create the space you've always dreamed of.
Contact an agent
Home facts
- Year built:1976
- Listing ID #:5778194
Rooms and interior
- Bedrooms:4
- Total bathrooms:3
- Full bathrooms:2
- Living area:3,830 sq. ft.
Heating and cooling
- Cooling:Attic Fan
- Heating:Forced Air, Natural Gas
Structure and exterior
- Roof:Composition
- Year built:1976
- Building area:3,830 sq. ft.
- Lot area:0.16 Acres
Schools
- High school:Thomas Jefferson
- Middle school:Hamilton
- Elementary school:Samuels
Utilities
- Water:Public
- Sewer:Public Sewer
Finances and disclosures
- Price:$706,777
- Price per sq. ft.:$184.54
- Tax amount:$2,841 (2022)
New listings near 8055 E Bethany Place
- New
 $400,000Active2 beds 1 baths1,064 sq. ft.
$400,000Active2 beds 1 baths1,064 sq. ft.3563 Leyden Street, Denver, CO 80207
MLS# 4404424Listed by: KELLER WILLIAMS REALTY URBAN ELITE - New
 $717,800Active3 beds 4 baths2,482 sq. ft.
$717,800Active3 beds 4 baths2,482 sq. ft.8734 Martin Luther King Boulevard, Denver, CO 80238
MLS# 6313682Listed by: EQUITY COLORADO REAL ESTATE - New
 $535,000Active4 beds 3 baths1,992 sq. ft.
$535,000Active4 beds 3 baths1,992 sq. ft.1760 S Dale Court, Denver, CO 80219
MLS# 7987632Listed by: COMPASS - DENVER - New
 $999,000Active6 beds 4 baths2,731 sq. ft.
$999,000Active6 beds 4 baths2,731 sq. ft.4720 Federal Boulevard, Denver, CO 80211
MLS# 4885779Listed by: KELLER WILLIAMS REALTY URBAN ELITE - New
 $559,900Active2 beds 1 baths920 sq. ft.
$559,900Active2 beds 1 baths920 sq. ft.4551 Utica Street, Denver, CO 80212
MLS# 2357508Listed by: HETER AND COMPANY INC - New
 $2,600,000Active5 beds 6 baths7,097 sq. ft.
$2,600,000Active5 beds 6 baths7,097 sq. ft.9126 E Wesley Avenue, Denver, CO 80231
MLS# 6734740Listed by: EXP REALTY, LLC - New
 $799,000Active3 beds 4 baths1,759 sq. ft.
$799,000Active3 beds 4 baths1,759 sq. ft.1236 Quitman Street, Denver, CO 80204
MLS# 8751708Listed by: KELLER WILLIAMS REALTY DOWNTOWN LLC - New
 $625,000Active2 beds 2 baths1,520 sq. ft.
$625,000Active2 beds 2 baths1,520 sq. ft.1209 S Pennsylvania Street, Denver, CO 80210
MLS# 1891228Listed by: HOLLERMEIER REALTY - New
 $375,000Active1 beds 1 baths819 sq. ft.
$375,000Active1 beds 1 baths819 sq. ft.2500 Walnut Street #306, Denver, CO 80205
MLS# 2380483Listed by: K.O. REAL ESTATE - New
 $699,990Active2 beds 2 baths1,282 sq. ft.
$699,990Active2 beds 2 baths1,282 sq. ft.4157 Wyandot Street, Denver, CO 80211
MLS# 6118631Listed by: KELLER WILLIAMS REALTY DOWNTOWN LLC
