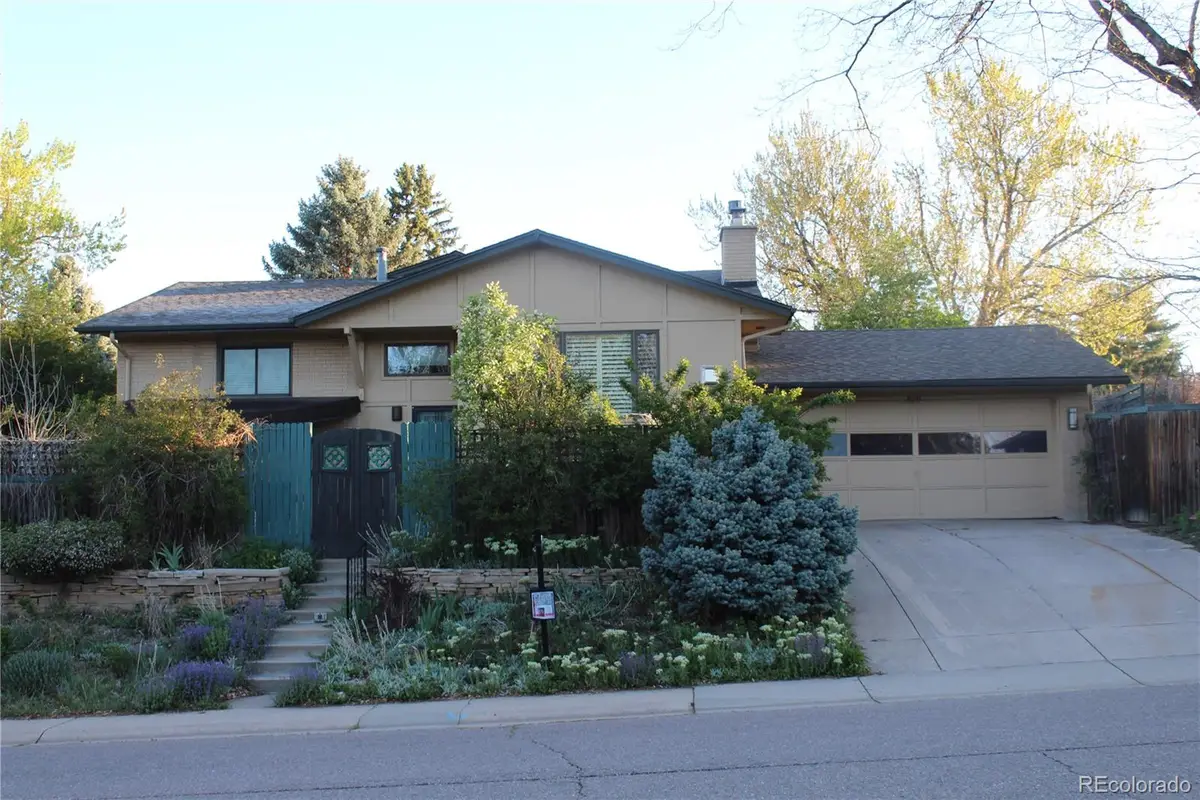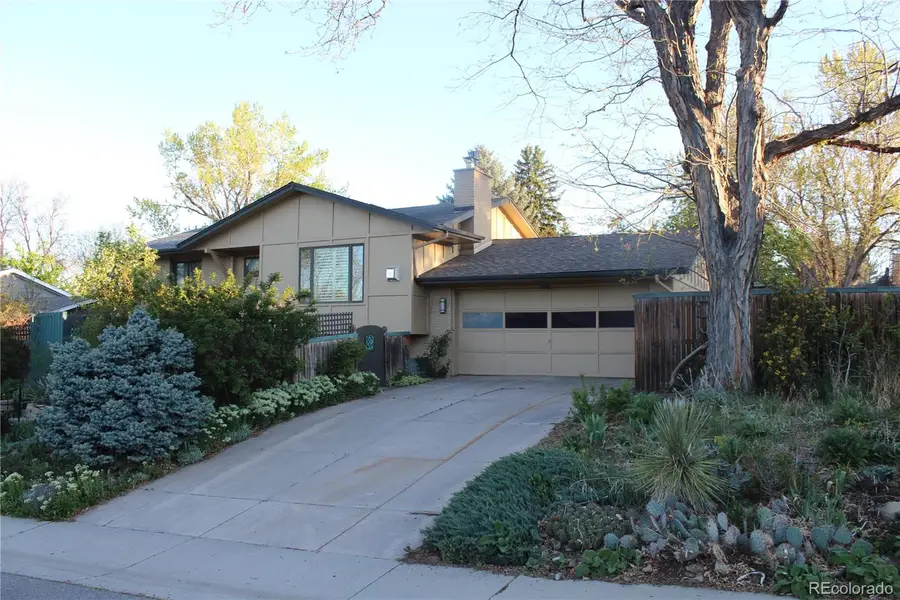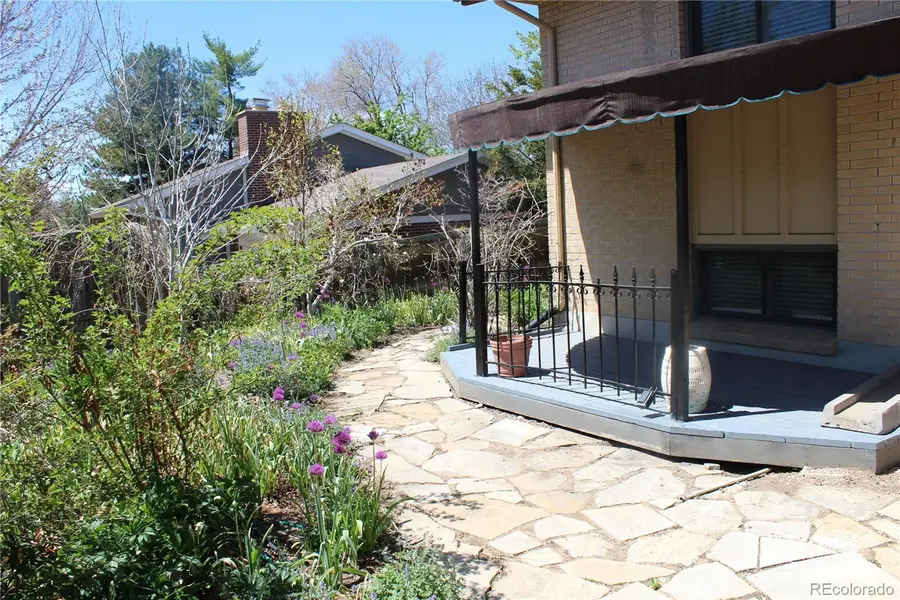8095 E Lehigh Avenue, Denver, CO 80237
Local realty services provided by:Better Homes and Gardens Real Estate Kenney & Company



8095 E Lehigh Avenue,Denver, CO 80237
$775,000
- 5 Beds
- 3 Baths
- 2,898 sq. ft.
- Single family
- Active
Listed by:julianna macleanjulianna@hqhomes.com
Office:hq homes
MLS#:4664040
Source:ML
Price summary
- Price:$775,000
- Price per sq. ft.:$267.43
About this home
Welcome! Live on the picturesque, tree-lined Lehigh Avenue. This remodeled bi-level home offers a unique multi-generational housing floorplan where you can enjoy views of the surrounding garden from nearly every window. The raised front yard offers privacy welcoming you to a secluded courtyard and front door access. The upper level includes an energy efficient fireplace, custom cabinetry, one full sized range and separate convection oven. Dishwasher, refrigerator, and stove hood are newer appliances. Adjoining the kitchen, the sunroom overlooks the covered patio and deck. The garage adjacent space can be adapted to allow for boat/jet ski storage or additional off-street parking. The master retreat is complete with dual sinks, steam shower, and soaking tub. Take delight in using the lower level as a home gym, theater room, flex space, or game room warmed by a second gas fireplace. The lower level 3rd, 4th, and 5th bedrooms share access to a bathroom. The 5th bedroom has its own private access to the backyard and walk out entrance. Two furnaces in conjunction with the two fireplaces allow for multi-zone enhanced heating efficiency. The established neighborhood provides access to movie theaters, Whole Foods, King Soopers, restaurants and a light rail station all within minutes. DTC is located within 6 minutes and downtown Denver within an easy 20 minutes. Nearby Rosamond Park features numerous biking trails, walking trails, a soccer/football/Lacrosse field, a playground with basketball courts, a stream, and two tennis courts. Easy 15 minute access to Cherry Creek State Park for boaters, anglers, campers, bicyclists, equestrians, swimmers, hikers and an off-leash dog park.
Contact an agent
Home facts
- Year built:1963
- Listing Id #:4664040
Rooms and interior
- Bedrooms:5
- Total bathrooms:3
- Full bathrooms:1
- Living area:2,898 sq. ft.
Heating and cooling
- Cooling:Evaporative Cooling
- Heating:Forced Air
Structure and exterior
- Roof:Composition
- Year built:1963
- Building area:2,898 sq. ft.
- Lot area:0.25 Acres
Schools
- High school:Thomas Jefferson
- Middle school:Hamilton
- Elementary school:Holm
Utilities
- Water:Public
- Sewer:Public Sewer
Finances and disclosures
- Price:$775,000
- Price per sq. ft.:$267.43
- Tax amount:$3,573 (2024)
New listings near 8095 E Lehigh Avenue
- Open Sat, 11am to 1pmNew
 $350,000Active3 beds 3 baths1,888 sq. ft.
$350,000Active3 beds 3 baths1,888 sq. ft.1200 S Monaco St Parkway #24, Denver, CO 80224
MLS# 1754871Listed by: COLDWELL BANKER GLOBAL LUXURY DENVER - New
 $875,000Active6 beds 2 baths1,875 sq. ft.
$875,000Active6 beds 2 baths1,875 sq. ft.946 S Leyden Street, Denver, CO 80224
MLS# 4193233Listed by: YOUR CASTLE REAL ESTATE INC - Open Fri, 4 to 6pmNew
 $920,000Active2 beds 2 baths2,095 sq. ft.
$920,000Active2 beds 2 baths2,095 sq. ft.2090 Bellaire Street, Denver, CO 80207
MLS# 5230796Listed by: KENTWOOD REAL ESTATE CITY PROPERTIES - New
 $4,350,000Active6 beds 6 baths6,038 sq. ft.
$4,350,000Active6 beds 6 baths6,038 sq. ft.1280 S Gaylord Street, Denver, CO 80210
MLS# 7501242Listed by: VINTAGE HOMES OF DENVER, INC. - New
 $415,000Active2 beds 1 baths745 sq. ft.
$415,000Active2 beds 1 baths745 sq. ft.1760 Wabash Street, Denver, CO 80220
MLS# 8611239Listed by: DVX PROPERTIES LLC - Coming Soon
 $890,000Coming Soon4 beds 4 baths
$890,000Coming Soon4 beds 4 baths4020 Fenton Court, Denver, CO 80212
MLS# 9189229Listed by: TRAILHEAD RESIDENTIAL GROUP - Open Fri, 4 to 6pmNew
 $3,695,000Active6 beds 8 baths6,306 sq. ft.
$3,695,000Active6 beds 8 baths6,306 sq. ft.1018 S Vine Street, Denver, CO 80209
MLS# 1595817Listed by: LIV SOTHEBY'S INTERNATIONAL REALTY - New
 $320,000Active2 beds 2 baths1,607 sq. ft.
$320,000Active2 beds 2 baths1,607 sq. ft.7755 E Quincy Avenue #T68, Denver, CO 80237
MLS# 5705019Listed by: PORCHLIGHT REAL ESTATE GROUP - New
 $410,000Active1 beds 1 baths942 sq. ft.
$410,000Active1 beds 1 baths942 sq. ft.925 N Lincoln Street #6J-S, Denver, CO 80203
MLS# 6078000Listed by: NAV REAL ESTATE - New
 $280,000Active0.19 Acres
$280,000Active0.19 Acres3145 W Ada Place, Denver, CO 80219
MLS# 9683635Listed by: ENGEL & VOLKERS DENVER
