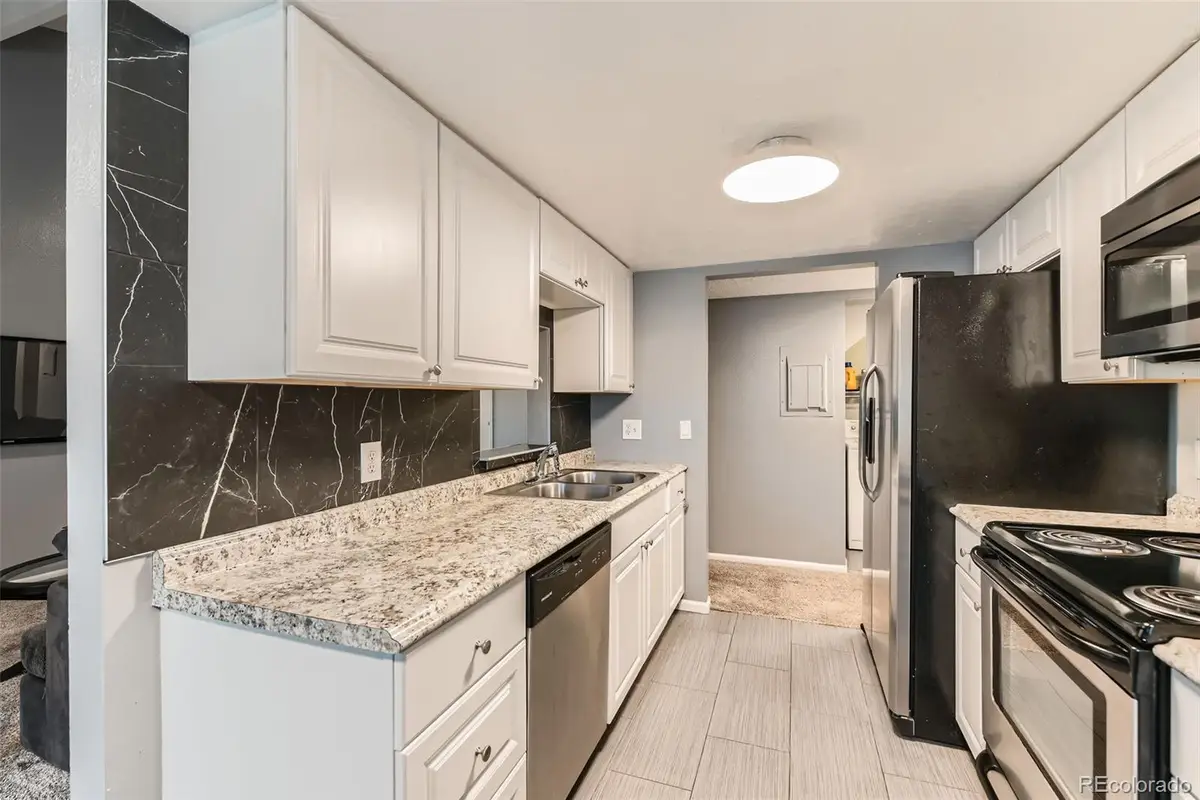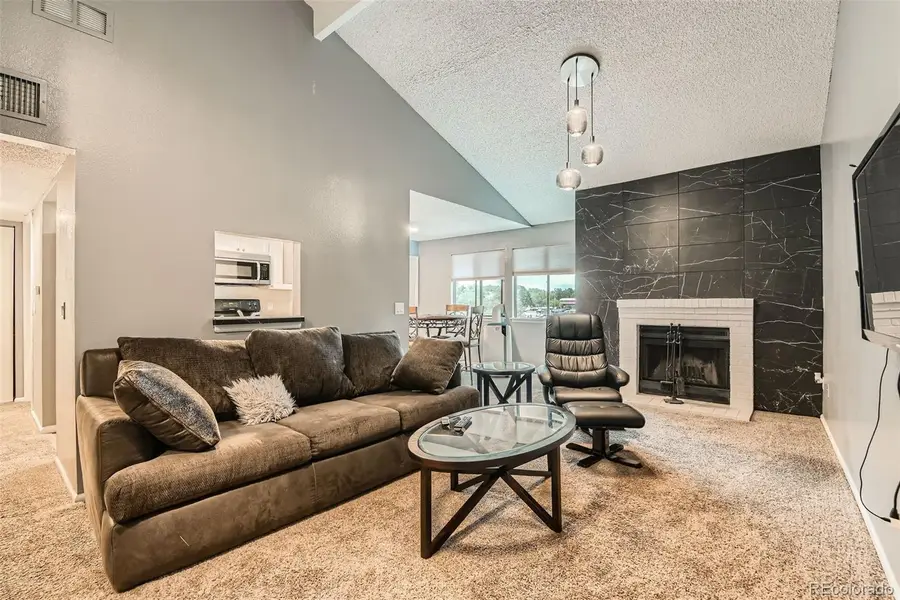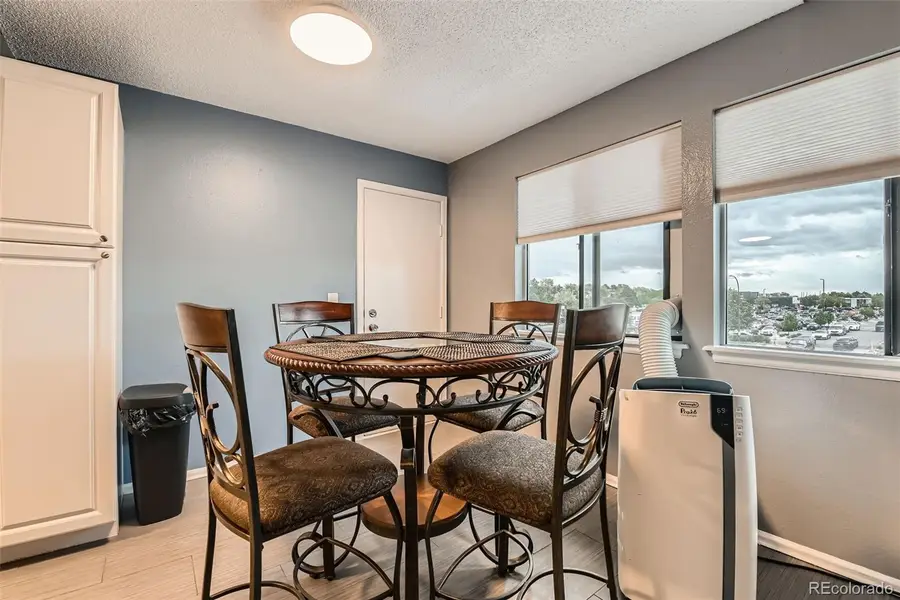8100 W Quincy Avenue #11, Denver, CO 80123
Local realty services provided by:Better Homes and Gardens Real Estate Kenney & Company



Listed by:chris kienkeckienke@empowerhome.com,303-968-1914
Office:keller williams dtc
MLS#:2321195
Source:ML
Price summary
- Price:$305,000
- Price per sq. ft.:$276.02
- Monthly HOA dues:$444
About this home
Motivated Seller—Top-Floor Comfort & Charm at Lake Chalet Condos
Seize this rare opportunity from a motivated seller to own a light-filled retreat in the sought-after Lake Chalet Condos community in Littleton. This well-maintained, two-story condo sits quietly on the top floor, offering enhanced privacy and tranquil living.
Inside, enjoy a spacious, open-concept layout where soaring vaulted ceilings and large windows pour in natural light. The airy living room, centered around a white brick wood-burning fireplace, flows into the dining area and kitchen—perfect for everyday living and entertaining guests.
The kitchen offers both style and utility with stainless steel appliances, tile floors, and white cabinetry. A passthrough window opens the space further and keeps the main level bright and inviting. Just off the dining nook, step onto your private deck—ideal for morning coffee or evening unwinding.
This condo’s layout provides flexibility and separation, featuring two generously sized bedrooms—one on each floor. The main-level bedroom connects to the deck, while the upper-level bedroom includes a private half bath, ideal for guests or a home office.
Other highlights include a dedicated laundry space under the stairs, a newly resurfaced parking lot, and a reserved covered parking space—keeping your vehicle protected from hail. Residents also enjoy access to the private community pool and tennis courts.
Conveniently located minutes from Southwest Plaza, popular restaurants, shopping, and entertainment, this move-in ready home offers the peace of suburban living with the perks of urban accessibility.
Don’t wait—schedule your private showing today and see firsthand why this top-floor condo is the perfect place to call home!
Contact an agent
Home facts
- Year built:1985
- Listing Id #:2321195
Rooms and interior
- Bedrooms:2
- Total bathrooms:2
- Full bathrooms:1
- Half bathrooms:1
- Living area:1,105 sq. ft.
Heating and cooling
- Cooling:Air Conditioning-Room
- Heating:Forced Air, Natural Gas
Structure and exterior
- Roof:Composition
- Year built:1985
- Building area:1,105 sq. ft.
Schools
- High school:John F. Kennedy
- Middle school:Grant Ranch E-8
- Elementary school:Grant Ranch E-8
Utilities
- Water:Public
- Sewer:Public Sewer
Finances and disclosures
- Price:$305,000
- Price per sq. ft.:$276.02
- Tax amount:$1,155 (2024)
New listings near 8100 W Quincy Avenue #11
- Open Fri, 3 to 5pmNew
 $575,000Active2 beds 1 baths1,234 sq. ft.
$575,000Active2 beds 1 baths1,234 sq. ft.2692 S Quitman Street, Denver, CO 80219
MLS# 3892078Listed by: MILEHIMODERN - New
 $174,000Active1 beds 2 baths1,200 sq. ft.
$174,000Active1 beds 2 baths1,200 sq. ft.9625 E Center Avenue #10C, Denver, CO 80247
MLS# 4677310Listed by: LARK & KEY REAL ESTATE - New
 $425,000Active2 beds 1 baths816 sq. ft.
$425,000Active2 beds 1 baths816 sq. ft.1205 W 39th Avenue, Denver, CO 80211
MLS# 9272130Listed by: LPT REALTY - New
 $379,900Active2 beds 2 baths1,668 sq. ft.
$379,900Active2 beds 2 baths1,668 sq. ft.7865 E Mississippi Avenue #1601, Denver, CO 80247
MLS# 9826565Listed by: RE/MAX LEADERS - New
 $659,000Active5 beds 3 baths2,426 sq. ft.
$659,000Active5 beds 3 baths2,426 sq. ft.3385 Poplar Street, Denver, CO 80207
MLS# 3605934Listed by: MODUS REAL ESTATE - Open Sun, 1 to 3pmNew
 $305,000Active1 beds 1 baths635 sq. ft.
$305,000Active1 beds 1 baths635 sq. ft.444 17th Street #205, Denver, CO 80202
MLS# 4831273Listed by: RE/MAX PROFESSIONALS - Open Sun, 1 to 4pmNew
 $1,550,000Active7 beds 4 baths4,248 sq. ft.
$1,550,000Active7 beds 4 baths4,248 sq. ft.2690 Stuart Street, Denver, CO 80212
MLS# 5632469Listed by: YOUR CASTLE REAL ESTATE INC - Coming Soon
 $2,895,000Coming Soon5 beds 6 baths
$2,895,000Coming Soon5 beds 6 baths2435 S Josephine Street, Denver, CO 80210
MLS# 5897425Listed by: RE/MAX OF CHERRY CREEK - New
 $1,900,000Active2 beds 4 baths4,138 sq. ft.
$1,900,000Active2 beds 4 baths4,138 sq. ft.1201 N Williams Street #17A, Denver, CO 80218
MLS# 5905529Listed by: LIV SOTHEBY'S INTERNATIONAL REALTY - New
 $590,000Active4 beds 2 baths1,835 sq. ft.
$590,000Active4 beds 2 baths1,835 sq. ft.3351 Poplar Street, Denver, CO 80207
MLS# 6033985Listed by: MODUS REAL ESTATE
