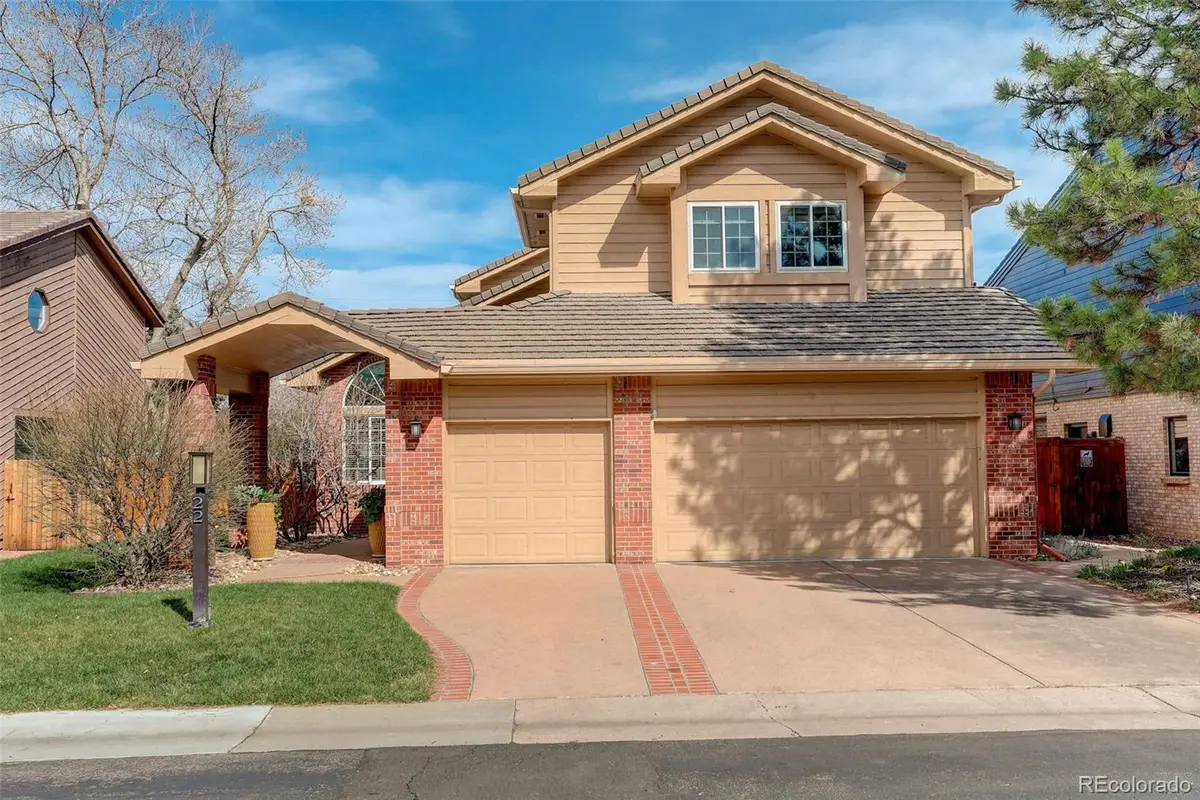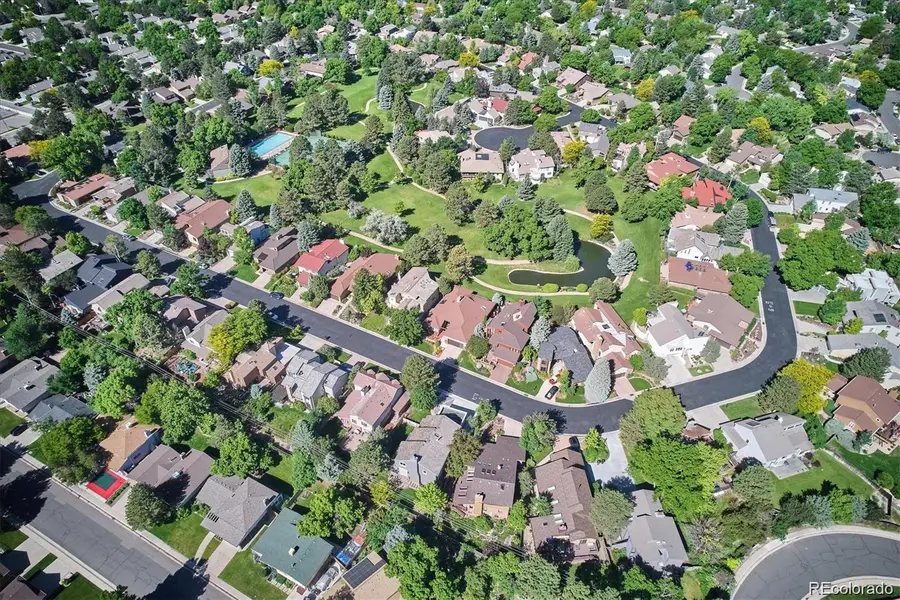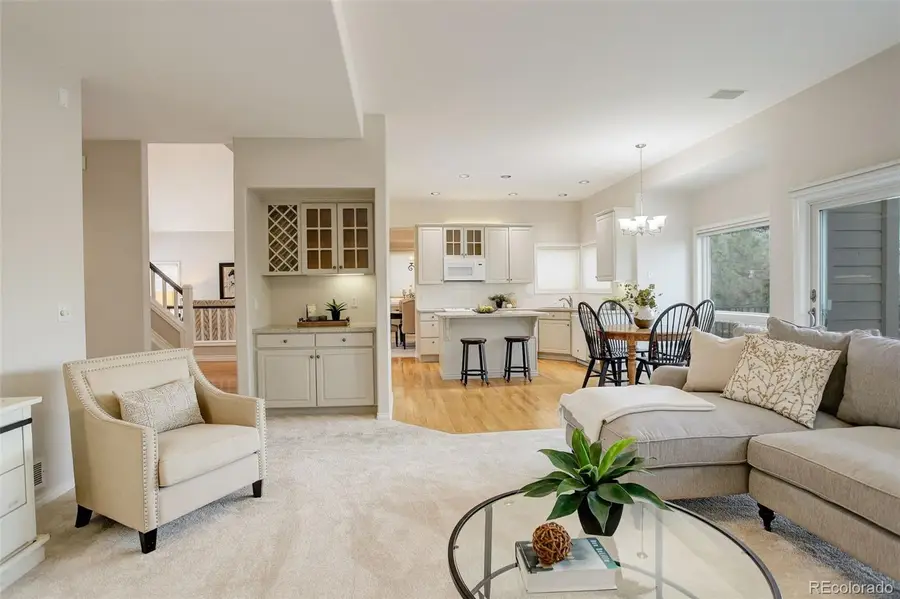8101 E Dartmouth Avenue #22, Denver, CO 80231
Local realty services provided by:Better Homes and Gardens Real Estate Kenney & Company



Listed by:debbie jacobsdebbie.jacobs@marcusteam.com,303-587-7793
Office:coldwell banker realty 24
MLS#:1854785
Source:ML
Price summary
- Price:$875,000
- Price per sq. ft.:$209.38
- Monthly HOA dues:$280
About this home
Discover Denver’s best-kept secret—Gun Club Green, a secluded gated enclave just minutes from the Denver Tech Center. A neighborhood that makes this home special! Imagine 102 custom homes surrounding a 7-acre private park with walking paths, ponds, a resort-style pool, tennis, and pickleball courts. This spacious, light-filled 2-story home offers over 4,100 sq ft of well-designed living, perfect for those seeking easy, low-maintenance living with room to spread out. Enjoy soaring ceilings, a large main-floor office, a gourmet style kitchen space with abundant cabinetry, and an inviting deck ideal for relaxing or entertaining. The luxurious primary suite includes a private sitting area and spa-like bath ready for your personal touches. A loft separates the 2nd and third bedrooms from the Primary makes it a cozy retreat. The finished basement is super bright with lots of natural light, complete with large bedroom, rec room and wet bar. A rare 3-car garage completes the package. Remarkably low HOA Fees. Minutes to DTC, Cherry Creek, and light rail. Homes in this special neighborhood rarely come to market—don’t miss your chance!
Contact an agent
Home facts
- Year built:1992
- Listing Id #:1854785
Rooms and interior
- Bedrooms:4
- Total bathrooms:4
- Full bathrooms:3
- Half bathrooms:1
- Living area:4,179 sq. ft.
Heating and cooling
- Cooling:Central Air
- Heating:Forced Air
Structure and exterior
- Roof:Stone-Coated Steel
- Year built:1992
- Building area:4,179 sq. ft.
- Lot area:0.17 Acres
Schools
- High school:Thomas Jefferson
- Middle school:Hamilton
- Elementary school:Joe Shoemaker
Utilities
- Water:Public
- Sewer:Public Sewer
Finances and disclosures
- Price:$875,000
- Price per sq. ft.:$209.38
- Tax amount:$3,275 (2023)
New listings near 8101 E Dartmouth Avenue #22
- Open Fri, 3 to 5pmNew
 $575,000Active2 beds 1 baths1,234 sq. ft.
$575,000Active2 beds 1 baths1,234 sq. ft.2692 S Quitman Street, Denver, CO 80219
MLS# 3892078Listed by: MILEHIMODERN - New
 $174,000Active1 beds 2 baths1,200 sq. ft.
$174,000Active1 beds 2 baths1,200 sq. ft.9625 E Center Avenue #10C, Denver, CO 80247
MLS# 4677310Listed by: LARK & KEY REAL ESTATE - New
 $425,000Active2 beds 1 baths816 sq. ft.
$425,000Active2 beds 1 baths816 sq. ft.1205 W 39th Avenue, Denver, CO 80211
MLS# 9272130Listed by: LPT REALTY - New
 $379,900Active2 beds 2 baths1,668 sq. ft.
$379,900Active2 beds 2 baths1,668 sq. ft.7865 E Mississippi Avenue #1601, Denver, CO 80247
MLS# 9826565Listed by: RE/MAX LEADERS - New
 $659,000Active5 beds 3 baths2,426 sq. ft.
$659,000Active5 beds 3 baths2,426 sq. ft.3385 Poplar Street, Denver, CO 80207
MLS# 3605934Listed by: MODUS REAL ESTATE - Open Sun, 1 to 3pmNew
 $305,000Active1 beds 1 baths635 sq. ft.
$305,000Active1 beds 1 baths635 sq. ft.444 17th Street #205, Denver, CO 80202
MLS# 4831273Listed by: RE/MAX PROFESSIONALS - Open Sun, 1 to 4pmNew
 $1,550,000Active7 beds 4 baths4,248 sq. ft.
$1,550,000Active7 beds 4 baths4,248 sq. ft.2690 Stuart Street, Denver, CO 80212
MLS# 5632469Listed by: YOUR CASTLE REAL ESTATE INC - Coming Soon
 $2,895,000Coming Soon5 beds 6 baths
$2,895,000Coming Soon5 beds 6 baths2435 S Josephine Street, Denver, CO 80210
MLS# 5897425Listed by: RE/MAX OF CHERRY CREEK - New
 $1,900,000Active2 beds 4 baths4,138 sq. ft.
$1,900,000Active2 beds 4 baths4,138 sq. ft.1201 N Williams Street #17A, Denver, CO 80218
MLS# 5905529Listed by: LIV SOTHEBY'S INTERNATIONAL REALTY - New
 $590,000Active4 beds 2 baths1,835 sq. ft.
$590,000Active4 beds 2 baths1,835 sq. ft.3351 Poplar Street, Denver, CO 80207
MLS# 6033985Listed by: MODUS REAL ESTATE
