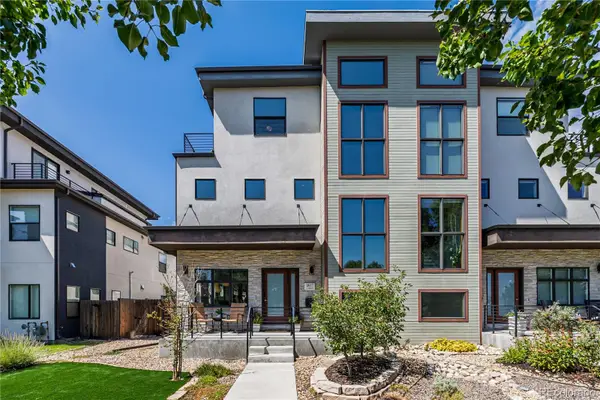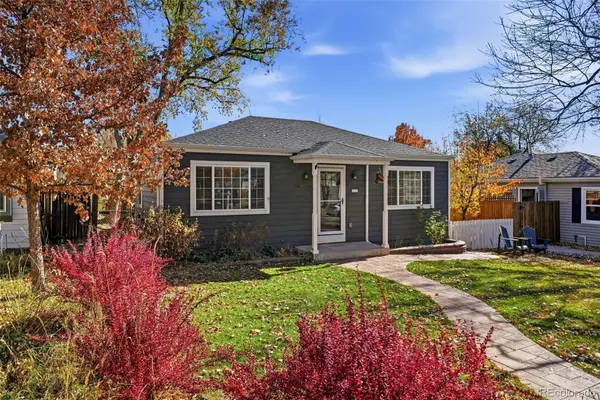814 S High Street, Denver, CO 80209
Local realty services provided by:Better Homes and Gardens Real Estate Kenney & Company
Listed by: lena ovcharovalena.ovcharova11@gmail.com,303-513-8930
Office: homesmart realty
MLS#:5337850
Source:ML
Price summary
- Price:$2,050,000
- Price per sq. ft.:$546.81
About this home
NEW reduced price! A vision of urban luxury comes to life in this stunning newly renovated (2025) residence in the highly desirable East Washington park area, steps away from park or Gaylord shops and restaurants, a short drive to Cherry Creek or University of Denver. This modern 5BR, 4BTH home, with a finished basement and 2nd level deck, offers an expansive floor plan with modern spaces created by exceptional designers from Sabre Design and Build and Valencia, Spain. You’ll immediately notice the chef's kitchen that showcases NEW Thermador appliances, European cabinets, Spanish tile imported by Porcelanosa, Quartz countertops and an oversized 10-ft island with waterfall edges. In the living room, you’ll find a gorgeous fireplace surrounded in unique 3D tile, European cabinetry and built-in bar area. Stop by a spacious powder room with Tom Dixon lighting and Japanese toilet. Lots of natural lights with skylights throughout illuminate interior walls with smooth finish and hard-wood floors. Tucked behind the kitchen is a bright bedroom/office with a view to the garden. Ascend the open stairs to a large primary suite with vaulted ceilings, walkout deck and oversized walk-in closet. Primary bath is all finished with Porcelanosa tile and features makeup area and a double shower. Two more large bedrooms on second level share a Jack and Jill bath. Convenient laundry down the hall. Basement features oversized bedroom with a walk-in closet and projects area, full bathroom and a spacious storage room that can also be used as a gym/wine cellar/office. Relax with a glass of wine on a covered porch or under a luscious peach tree outback admiring fresh landscaping. Ring smart camera in the front, back and the alley. Oversized 2-car garage, with built-in shelving and additional storage in the overhead area, built in 2017 and refreshed in 2025. Finally, use a very wide side yard for games, BBQ or additional landscaping.
Contact an agent
Home facts
- Year built:1922
- Listing ID #:5337850
Rooms and interior
- Bedrooms:5
- Total bathrooms:4
- Full bathrooms:3
- Half bathrooms:1
- Living area:3,749 sq. ft.
Heating and cooling
- Cooling:Central Air
- Heating:Electric, Forced Air, Natural Gas
Structure and exterior
- Roof:Shingle
- Year built:1922
- Building area:3,749 sq. ft.
- Lot area:0.11 Acres
Schools
- High school:South
- Middle school:Merrill
- Elementary school:Steele
Utilities
- Water:Public
- Sewer:Public Sewer
Finances and disclosures
- Price:$2,050,000
- Price per sq. ft.:$546.81
- Tax amount:$8,914 (2024)
New listings near 814 S High Street
- New
 $699,000Active2 beds 4 baths1,460 sq. ft.
$699,000Active2 beds 4 baths1,460 sq. ft.888 S Valentia Street #16-102, Denver, CO 80247
MLS# 7399704Listed by: KOELBEL & COMPANY - Coming Soon
 $1,395,000Coming Soon3 beds 3 baths
$1,395,000Coming Soon3 beds 3 baths183 S Kearney Street, Denver, CO 80224
MLS# 7989450Listed by: CORCORAN PERRY & CO. - Coming Soon
 $1,350,000Coming Soon3 beds 4 baths
$1,350,000Coming Soon3 beds 4 baths3605 Lipan Street, Denver, CO 80211
MLS# 9277993Listed by: RE/MAX OF BOULDER - Coming Soon
 $1,325,000Coming Soon4 beds 5 baths
$1,325,000Coming Soon4 beds 5 baths2617 S Acoma Street, Denver, CO 80223
MLS# 6787736Listed by: GUIDE REAL ESTATE - Coming Soon
 $374,900Coming Soon4 beds 3 baths
$374,900Coming Soon4 beds 3 baths9400 E Iliff Avenue #125, Denver, CO 80231
MLS# 7170296Listed by: HOMESMART REALTY - Coming Soon
 $385,000Coming Soon2 beds 2 baths
$385,000Coming Soon2 beds 2 baths1313 Steele Street #606, Denver, CO 80206
MLS# 8018113Listed by: ENGEL & VOLKERS DENVER - New
 $4,250,000Active3 beds 4 baths3,336 sq. ft.
$4,250,000Active3 beds 4 baths3,336 sq. ft.1133 14th Street #2900, Denver, CO 80202
MLS# 9896054Listed by: FANTASTIC FRANK COLORADO - New
 $575,000Active6 beds 2 baths1,844 sq. ft.
$575,000Active6 beds 2 baths1,844 sq. ft.4520 W Bingham Place, Denver, CO 80219
MLS# 4479073Listed by: EXP REALTY, LLC - New
 $730,000Active2 beds 2 baths1,326 sq. ft.
$730,000Active2 beds 2 baths1,326 sq. ft.40 Madison Street #206, Denver, CO 80206
MLS# 8717149Listed by: COMPASS - DENVER - Coming SoonOpen Sat, 11am to 2pm
 $799,000Coming Soon3 beds 2 baths
$799,000Coming Soon3 beds 2 baths2350 S Ogden Street, Denver, CO 80210
MLS# 4617572Listed by: COMPASS - DENVER
