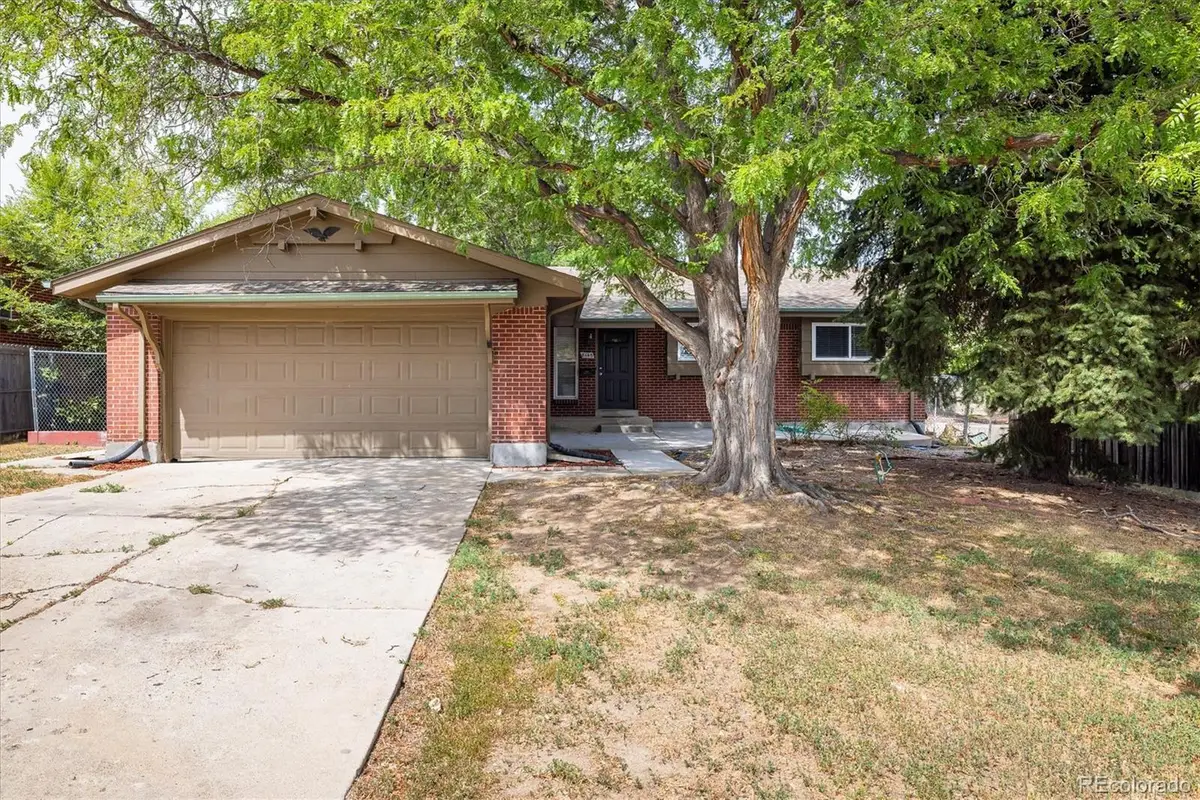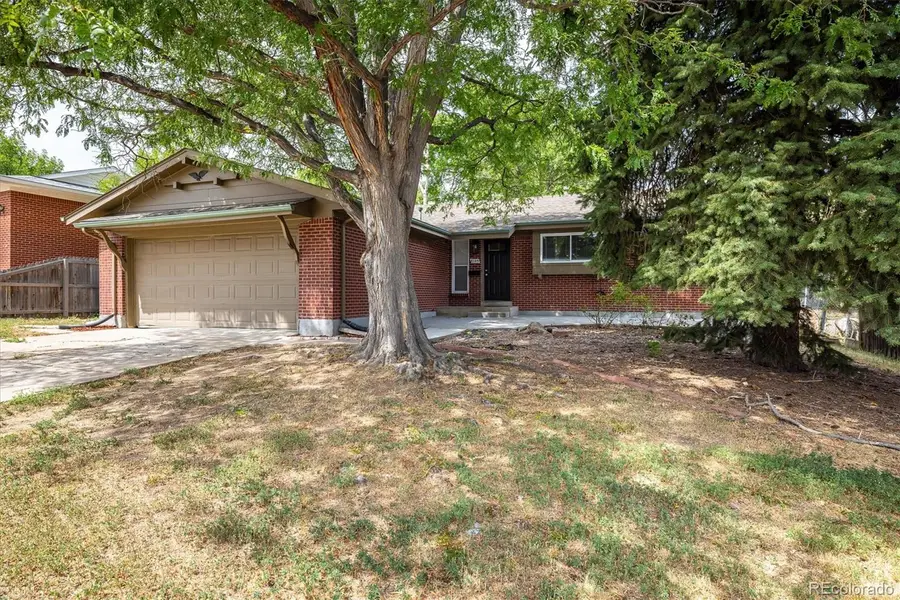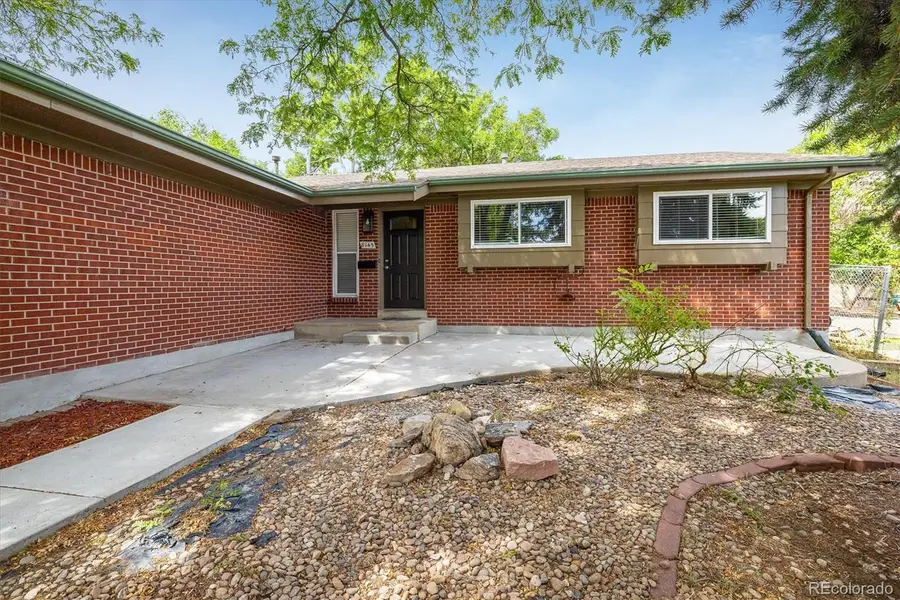8145 Pennsylvania Street, Denver, CO 80229
Local realty services provided by:Better Homes and Gardens Real Estate Kenney & Company



Listed by:sheri brownSheri.Brown@porchlightgroup.com,720-217-2188
Office:porchlight real estate group
MLS#:7228284
Source:ML
Price summary
- Price:$395,000
- Price per sq. ft.:$273.74
About this home
Flexible, Move-In-Ready Home in Unincorporated Adams County - This solid all-brick ranch blends charm, comfort, and versatility—perfect for buyers seeking a home they can enjoy today with the option for future income or expansion. With no HOA, you’ll have the freedom to make it truly yours, whether that’s hosting extended family, working from home, or adding a short-term rental down the road. The single-level, open floor plan features a spacious living and dining area, four generously sized main-floor bedrooms, and no stairs—ideal for easy living. Thoughtful updates make it move-in ready, including: New energy-efficient windows and patio door, Brand-new insulated front door (2025), New kitchen appliances (2025) , Updated bathrooms (2025), Refinished hardwood floors throughout, Luxury vinyl plank in kitchen, dining room, and baths, Upgraded LED lighting throughout, New furnace (2022), Centralized evaporative cooler (2017). Enjoy Colorado’s sunshine on the large, shaded lot with mature trees, or store all your gear in the oversized two-car garage and backyard storage shed. Tucked in a central location with quick access to Denver and the northwest metro area, this home offers the rare combination of move-in comfort, long-term flexibility, and lasting value.
Contact an agent
Home facts
- Year built:1962
- Listing Id #:7228284
Rooms and interior
- Bedrooms:4
- Total bathrooms:2
- Full bathrooms:1
- Living area:1,443 sq. ft.
Heating and cooling
- Cooling:Central Air, Evaporative Cooling
- Heating:Forced Air
Structure and exterior
- Roof:Composition
- Year built:1962
- Building area:1,443 sq. ft.
- Lot area:0.17 Acres
Schools
- High school:Thornton
- Middle school:Thornton
- Elementary school:Coronado Hills
Utilities
- Water:Public
- Sewer:Public Sewer
Finances and disclosures
- Price:$395,000
- Price per sq. ft.:$273.74
- Tax amount:$2,811 (2024)
New listings near 8145 Pennsylvania Street
- Open Fri, 3 to 5pmNew
 $575,000Active2 beds 1 baths1,234 sq. ft.
$575,000Active2 beds 1 baths1,234 sq. ft.2692 S Quitman Street, Denver, CO 80219
MLS# 3892078Listed by: MILEHIMODERN - New
 $174,000Active1 beds 2 baths1,200 sq. ft.
$174,000Active1 beds 2 baths1,200 sq. ft.9625 E Center Avenue #10C, Denver, CO 80247
MLS# 4677310Listed by: LARK & KEY REAL ESTATE - New
 $425,000Active2 beds 1 baths816 sq. ft.
$425,000Active2 beds 1 baths816 sq. ft.1205 W 39th Avenue, Denver, CO 80211
MLS# 9272130Listed by: LPT REALTY - New
 $379,900Active2 beds 2 baths1,668 sq. ft.
$379,900Active2 beds 2 baths1,668 sq. ft.7865 E Mississippi Avenue #1601, Denver, CO 80247
MLS# 9826565Listed by: RE/MAX LEADERS - New
 $659,000Active5 beds 3 baths2,426 sq. ft.
$659,000Active5 beds 3 baths2,426 sq. ft.3385 Poplar Street, Denver, CO 80207
MLS# 3605934Listed by: MODUS REAL ESTATE - Open Sun, 1 to 3pmNew
 $305,000Active1 beds 1 baths635 sq. ft.
$305,000Active1 beds 1 baths635 sq. ft.444 17th Street #205, Denver, CO 80202
MLS# 4831273Listed by: RE/MAX PROFESSIONALS - Open Sun, 1 to 4pmNew
 $1,550,000Active7 beds 4 baths4,248 sq. ft.
$1,550,000Active7 beds 4 baths4,248 sq. ft.2690 Stuart Street, Denver, CO 80212
MLS# 5632469Listed by: YOUR CASTLE REAL ESTATE INC - Coming Soon
 $2,895,000Coming Soon5 beds 6 baths
$2,895,000Coming Soon5 beds 6 baths2435 S Josephine Street, Denver, CO 80210
MLS# 5897425Listed by: RE/MAX OF CHERRY CREEK - New
 $1,900,000Active2 beds 4 baths4,138 sq. ft.
$1,900,000Active2 beds 4 baths4,138 sq. ft.1201 N Williams Street #17A, Denver, CO 80218
MLS# 5905529Listed by: LIV SOTHEBY'S INTERNATIONAL REALTY - New
 $590,000Active4 beds 2 baths1,835 sq. ft.
$590,000Active4 beds 2 baths1,835 sq. ft.3351 Poplar Street, Denver, CO 80207
MLS# 6033985Listed by: MODUS REAL ESTATE
