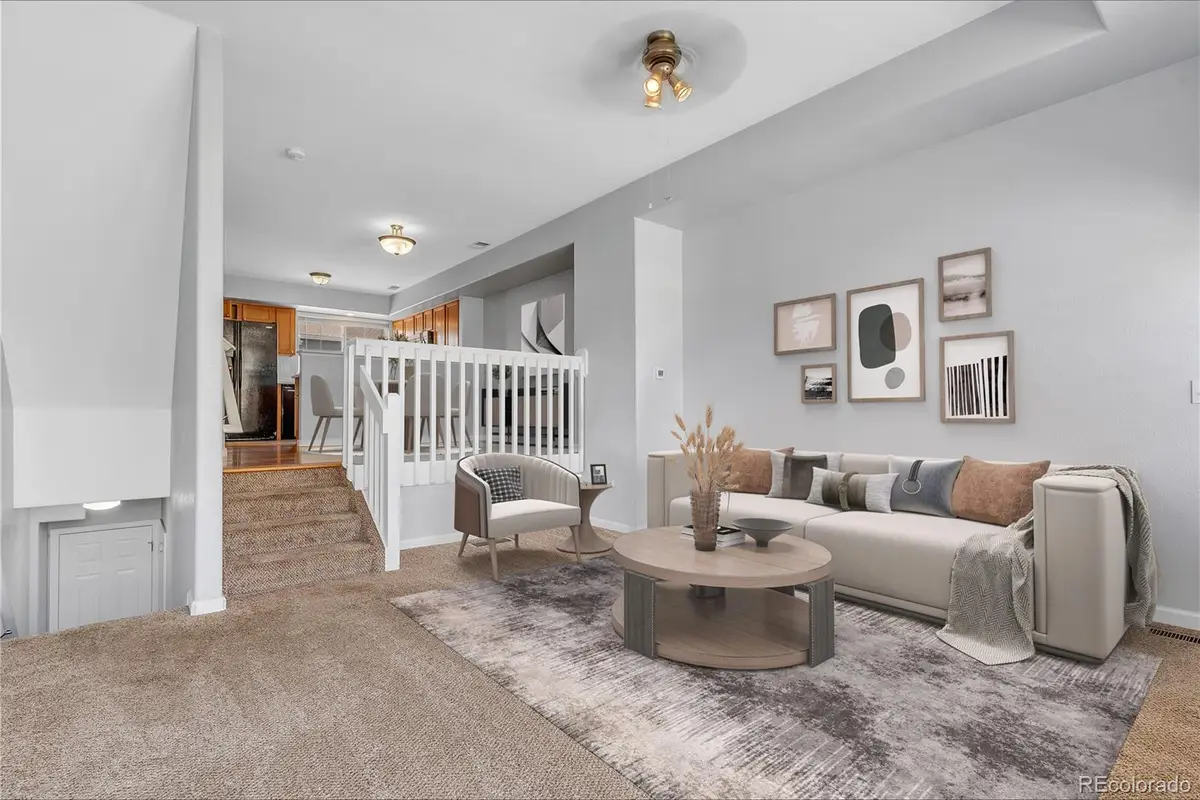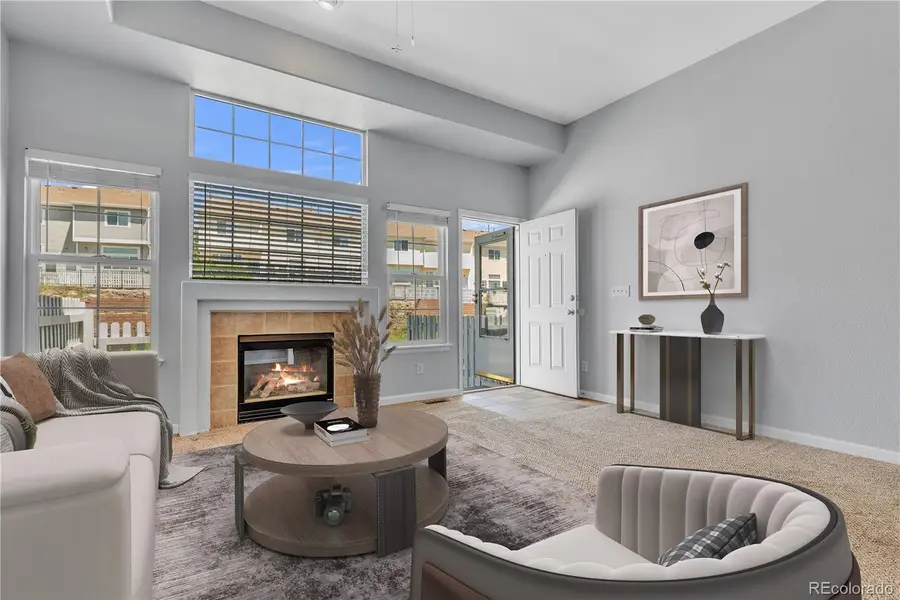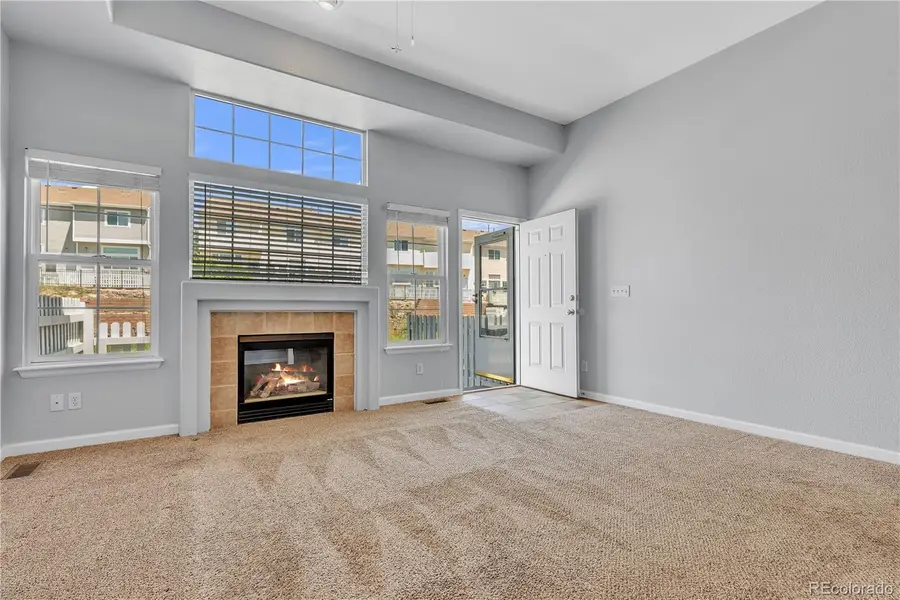8199 Welby Road #3102, Denver, CO 80229
Local realty services provided by:Better Homes and Gardens Real Estate Kenney & Company



8199 Welby Road #3102,Denver, CO 80229
$330,000
- 2 Beds
- 3 Baths
- 1,088 sq. ft.
- Condominium
- Active
Listed by:monica perez303-912-3320
Office:your castle real estate inc
MLS#:4818404
Source:ML
Price summary
- Price:$330,000
- Price per sq. ft.:$303.31
- Monthly HOA dues:$355
About this home
Welcome home! As you step in you are greeted with a large living room with soaring ceilings and an open concept floor plan.
The gas powered fireplace adds a beautiful ambiance. The kitchen features lovely quartz countertops, plenty of cabinet storage, and opens seamlessly to the dining and living areas—perfect for everyday living or hosting friends. You'll also find a convenient powder room for guests and a full-sized washer and dryer included. Upstairs, both bedrooms have their own private en-suite bathrooms, giving you flexibility for a roommate, guests, or a peaceful home office setup. There's also a generous linen closet upstairs and a hidden coat closet on the lower level. One of the standout features is a huge private storage room—use it for holiday decorations, mountain gear, or even a future wine cellar. Plus, there is a brand-new water heater. You will love pulling into your attached garage to avoid scraping snow in the winter. The community features a clubhouse, swimming pool and playground. It would not only be a good home for an owner occupant, but also to rent out. Live a few years in comfort, then rent it out to build future investment. You'll love how close it is to central Denver and major highways—making your commute to work or nights out a breeze. Come see it today!
Contact an agent
Home facts
- Year built:2000
- Listing Id #:4818404
Rooms and interior
- Bedrooms:2
- Total bathrooms:3
- Full bathrooms:2
- Half bathrooms:1
- Living area:1,088 sq. ft.
Heating and cooling
- Cooling:Central Air
- Heating:Forced Air
Structure and exterior
- Roof:Composition
- Year built:2000
- Building area:1,088 sq. ft.
- Lot area:0.1 Acres
Schools
- High school:Thornton
- Middle school:Thornton
- Elementary school:Coronado Hills
Utilities
- Water:Public
- Sewer:Public Sewer
Finances and disclosures
- Price:$330,000
- Price per sq. ft.:$303.31
- Tax amount:$2,023 (2024)
New listings near 8199 Welby Road #3102
- Open Fri, 3 to 5pmNew
 $575,000Active2 beds 1 baths1,234 sq. ft.
$575,000Active2 beds 1 baths1,234 sq. ft.2692 S Quitman Street, Denver, CO 80219
MLS# 3892078Listed by: MILEHIMODERN - New
 $174,000Active1 beds 2 baths1,200 sq. ft.
$174,000Active1 beds 2 baths1,200 sq. ft.9625 E Center Avenue #10C, Denver, CO 80247
MLS# 4677310Listed by: LARK & KEY REAL ESTATE - New
 $425,000Active2 beds 1 baths816 sq. ft.
$425,000Active2 beds 1 baths816 sq. ft.1205 W 39th Avenue, Denver, CO 80211
MLS# 9272130Listed by: LPT REALTY - New
 $379,900Active2 beds 2 baths1,668 sq. ft.
$379,900Active2 beds 2 baths1,668 sq. ft.7865 E Mississippi Avenue #1601, Denver, CO 80247
MLS# 9826565Listed by: RE/MAX LEADERS - New
 $659,000Active5 beds 3 baths2,426 sq. ft.
$659,000Active5 beds 3 baths2,426 sq. ft.3385 Poplar Street, Denver, CO 80207
MLS# 3605934Listed by: MODUS REAL ESTATE - Open Sun, 1 to 3pmNew
 $305,000Active1 beds 1 baths635 sq. ft.
$305,000Active1 beds 1 baths635 sq. ft.444 17th Street #205, Denver, CO 80202
MLS# 4831273Listed by: RE/MAX PROFESSIONALS - Open Sun, 1 to 4pmNew
 $1,550,000Active7 beds 4 baths4,248 sq. ft.
$1,550,000Active7 beds 4 baths4,248 sq. ft.2690 Stuart Street, Denver, CO 80212
MLS# 5632469Listed by: YOUR CASTLE REAL ESTATE INC - Coming Soon
 $2,895,000Coming Soon5 beds 6 baths
$2,895,000Coming Soon5 beds 6 baths2435 S Josephine Street, Denver, CO 80210
MLS# 5897425Listed by: RE/MAX OF CHERRY CREEK - New
 $1,900,000Active2 beds 4 baths4,138 sq. ft.
$1,900,000Active2 beds 4 baths4,138 sq. ft.1201 N Williams Street #17A, Denver, CO 80218
MLS# 5905529Listed by: LIV SOTHEBY'S INTERNATIONAL REALTY - New
 $590,000Active4 beds 2 baths1,835 sq. ft.
$590,000Active4 beds 2 baths1,835 sq. ft.3351 Poplar Street, Denver, CO 80207
MLS# 6033985Listed by: MODUS REAL ESTATE
