82 N Clarkson Street, Denver, CO 80218
Local realty services provided by:Better Homes and Gardens Real Estate Kenney & Company
Listed by:bobby reginelliBobbyILoveYourWay@gmail.com,720-636-6096
Office:modus real estate
MLS#:7451001
Source:ML
Price summary
- Price:$675,000
- Price per sq. ft.:$434.36
About this home
Wake up to the warmth of sunlight streaming through your bedroom windows. Walk into your charming kitchen and pour a cup of coffee, then settle into the cozy breakfast nook. Step outside to the covered front porch and breathe in the tree-lined calm of this quiet one-way street, or take a short neighborhood stroll to Rosebud Café. With a 95 Bike Score, you can hop on your bike and be downtown in moments, or ride through Wash Park for a perfect morning routine. Back at home, the classic bungalow charm is on full display. Original archways and built-ins frame the open living and dining rooms, where wood floors run seamlessly across the main level. A brick, wood-burning fireplace flanked by shelving creates a warm focal point in the living room, while the spacious dining area is ideal for entertaining or family dinners. The main floor includes two bedrooms and an updated full bath. The finished basement extends your living space with a large family or recreation room, an additional bedroom, ¾ bath, and a generous storage closet. Whether you need a home office, guest suite, or a cozy retreat for movie nights, this level offers flexibility to fit your lifestyle. Outdoor living is just as inviting. Spend summer evenings on the front porch, unwind in the beautifully landscaped backyard with privacy fencing, or host gatherings under the open sky. Parking is convenient with both a one-car garage and an additional off-alley parking spot. No need to worry about an HOA, there is a simple party wall agreement. With an 82 Walk Score, this location connects you to it all. Explore the fun and vibrant South Broadway scene, enjoy upscale dining or shopping in the nearby Cherry Creek shopping district, or keep it simple with a quick grocery run to Trader Joe’s. Neighborhood favorites like Carmine’s on Penn, Uncle, and Taki Sushi are just steps away. Centrally located, you’ll find it easy to get anywhere in the city while enjoying all the charm and functionality this home provides.
Contact an agent
Home facts
- Year built:1923
- Listing ID #:7451001
Rooms and interior
- Bedrooms:3
- Total bathrooms:2
- Full bathrooms:1
- Living area:1,554 sq. ft.
Heating and cooling
- Cooling:Air Conditioning-Room
- Heating:Forced Air
Structure and exterior
- Roof:Composition
- Year built:1923
- Building area:1,554 sq. ft.
- Lot area:0.07 Acres
Schools
- High school:South
- Middle school:Merrill
- Elementary school:Steele
Utilities
- Water:Public
- Sewer:Public Sewer
Finances and disclosures
- Price:$675,000
- Price per sq. ft.:$434.36
- Tax amount:$3,545 (2024)
New listings near 82 N Clarkson Street
- Coming Soon
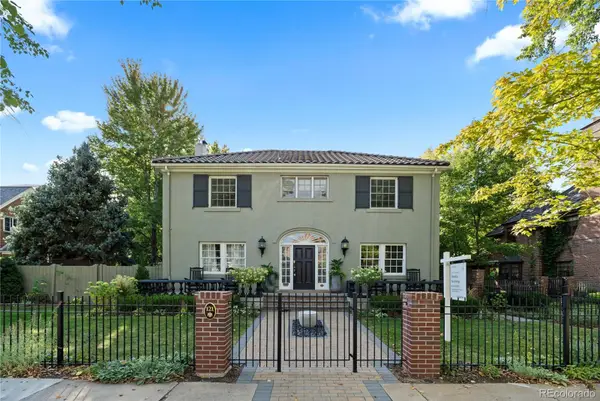 $2,699,900Coming Soon4 beds 5 baths
$2,699,900Coming Soon4 beds 5 baths121 N Marion Street, Denver, CO 80218
MLS# 3391722Listed by: COMPASS - DENVER - New
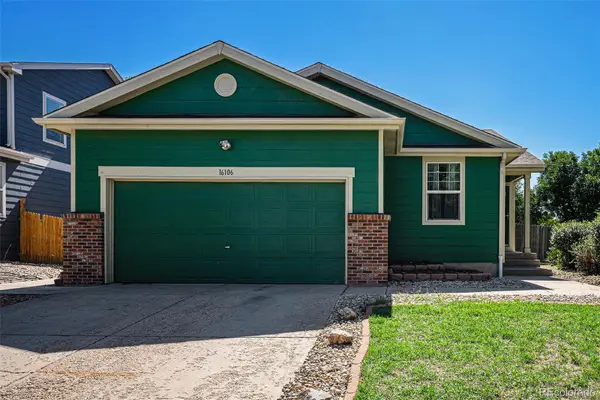 $520,000Active3 beds 2 baths2,826 sq. ft.
$520,000Active3 beds 2 baths2,826 sq. ft.16106 Randolph Place, Denver, CO 80239
MLS# 3463993Listed by: LPT REALTY - New
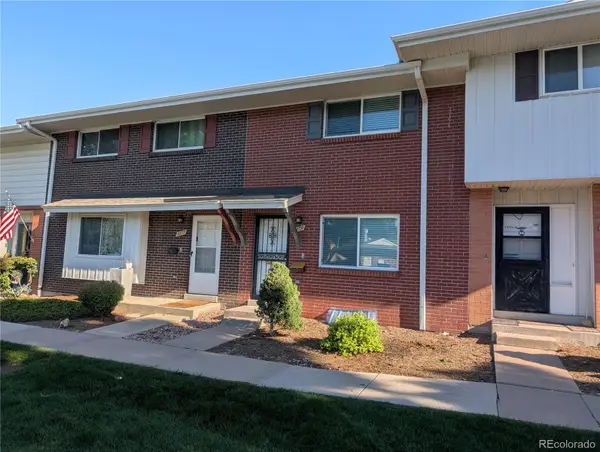 $359,750Active3 beds 3 baths1,680 sq. ft.
$359,750Active3 beds 3 baths1,680 sq. ft.9175 E Oxford Drive, Denver, CO 80237
MLS# 5084365Listed by: REALTY ONE PROPERTY MANAGEMENT, INC. - New
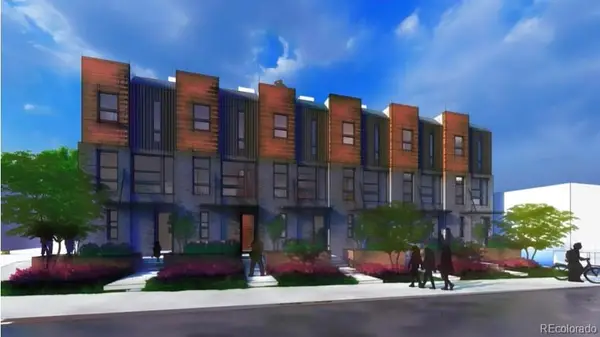 $2,100,000Active0.29 Acres
$2,100,000Active0.29 Acres3411-3429 W 38th Avenue, Denver, CO 80211
MLS# 5442770Listed by: RED LODGE REALTY - Coming Soon
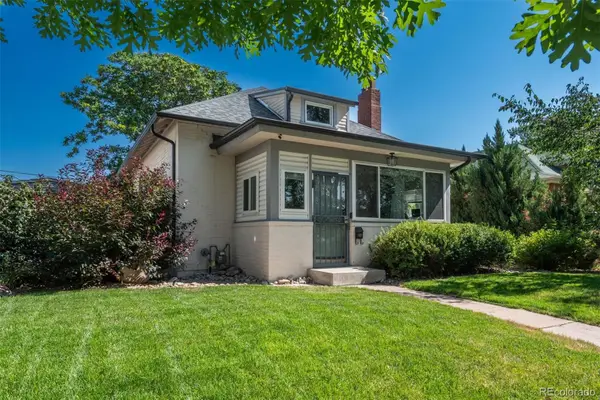 $635,000Coming Soon2 beds 1 baths
$635,000Coming Soon2 beds 1 baths2919 W 39th Avenue, Denver, CO 80211
MLS# 8627294Listed by: LIV SOTHEBY'S INTERNATIONAL REALTY - New
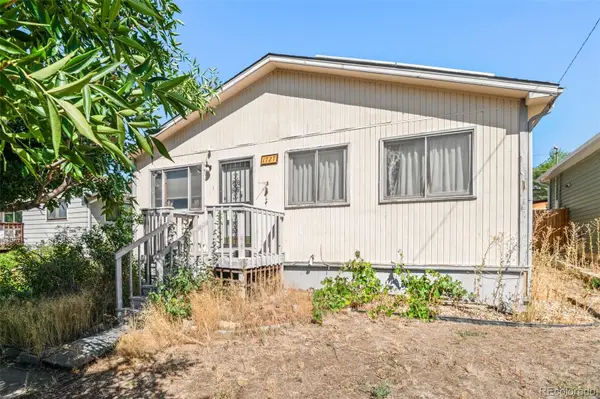 $350,000Active3 beds 2 baths1,050 sq. ft.
$350,000Active3 beds 2 baths1,050 sq. ft.1727 W Asbury Avenue, Denver, CO 80223
MLS# 7343994Listed by: RE/MAX OF CHERRY CREEK - New
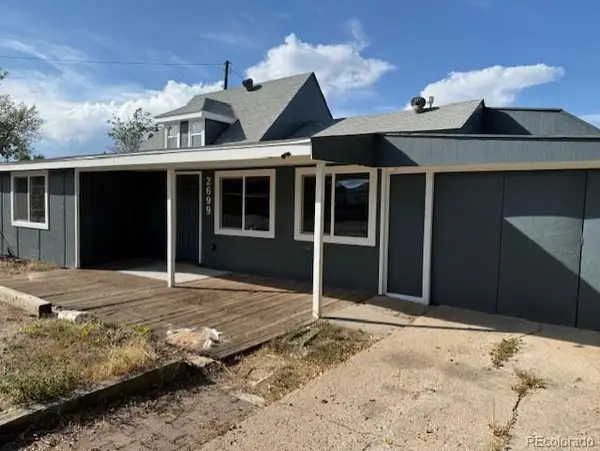 $695,000Active5 beds 1 baths1,989 sq. ft.
$695,000Active5 beds 1 baths1,989 sq. ft.2699 W Iliff Avenue, Denver, CO 80219
MLS# 3813252Listed by: COLDWELL BANKER REALTY 54 - New
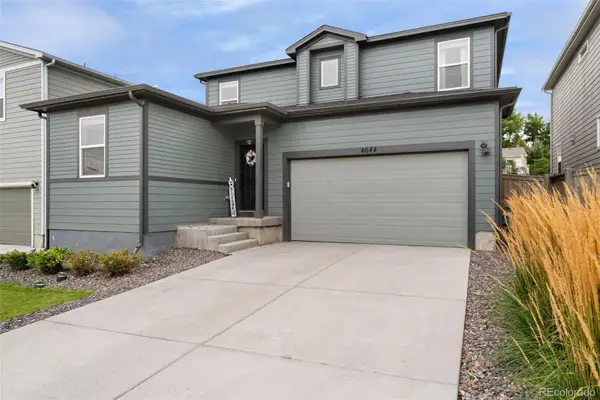 $805,000Active4 beds 3 baths3,481 sq. ft.
$805,000Active4 beds 3 baths3,481 sq. ft.4644 S Kipling Circle, Littleton, CO 80123
MLS# 5163906Listed by: EXP REALTY, LLC - Coming SoonOpen Sat, 11am to 2pm
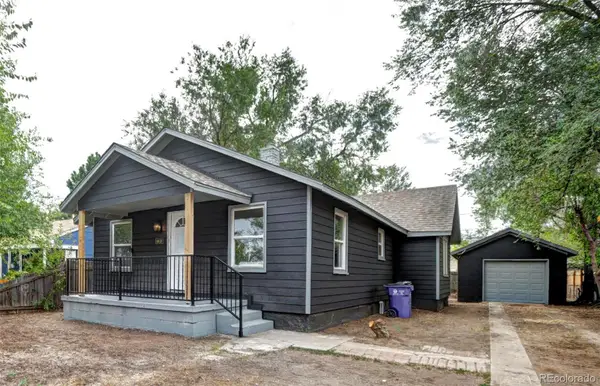 $430,000Coming Soon3 beds 2 baths
$430,000Coming Soon3 beds 2 baths4418 W Nevada Place, Denver, CO 80219
MLS# 9025533Listed by: START REAL ESTATE - New
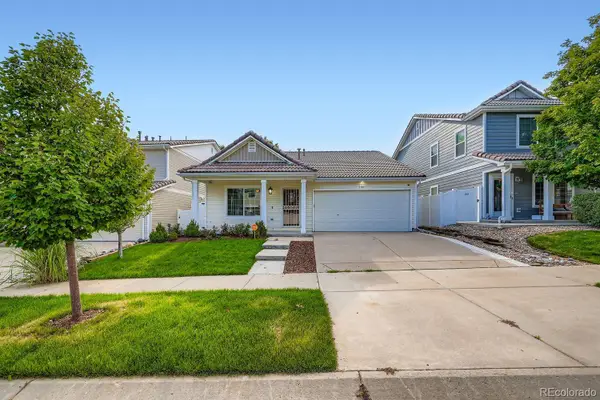 $440,000Active2 beds 2 baths1,393 sq. ft.
$440,000Active2 beds 2 baths1,393 sq. ft.5555 Himalaya Road, Denver, CO 80249
MLS# 9276554Listed by: TOWN AND COUNTRY REALTY INC
