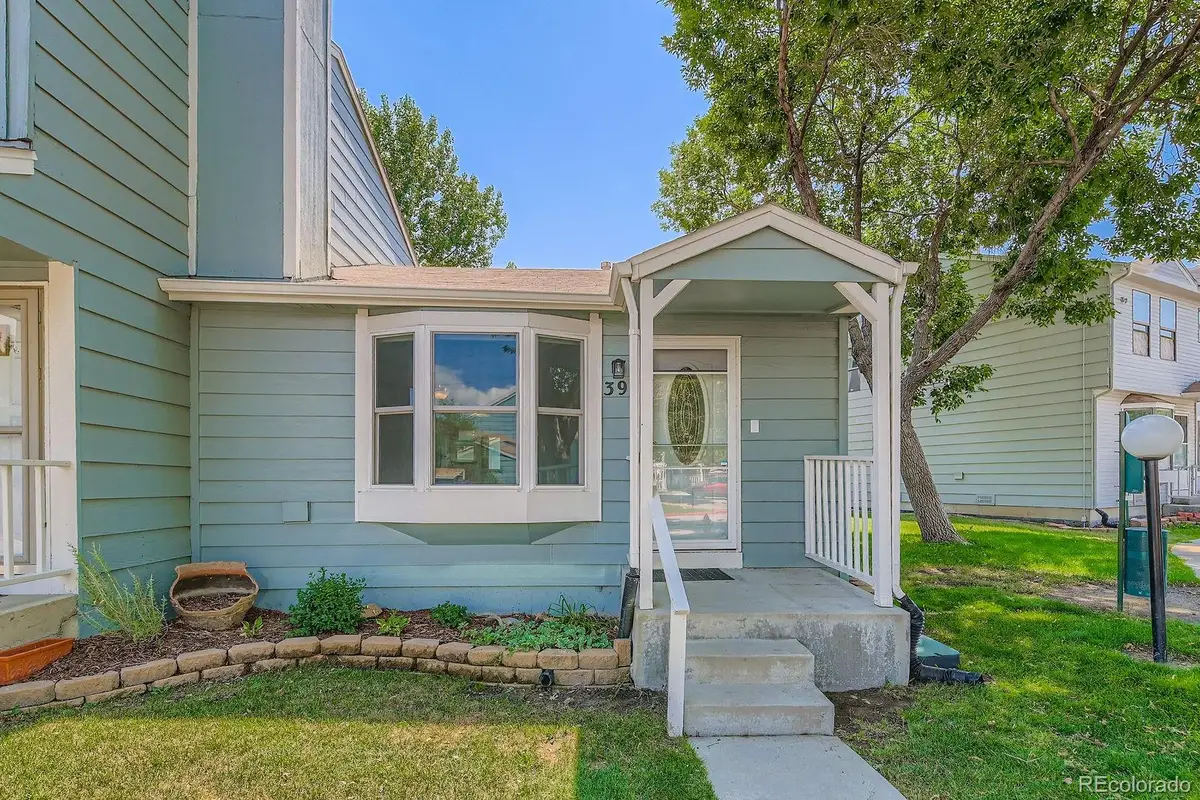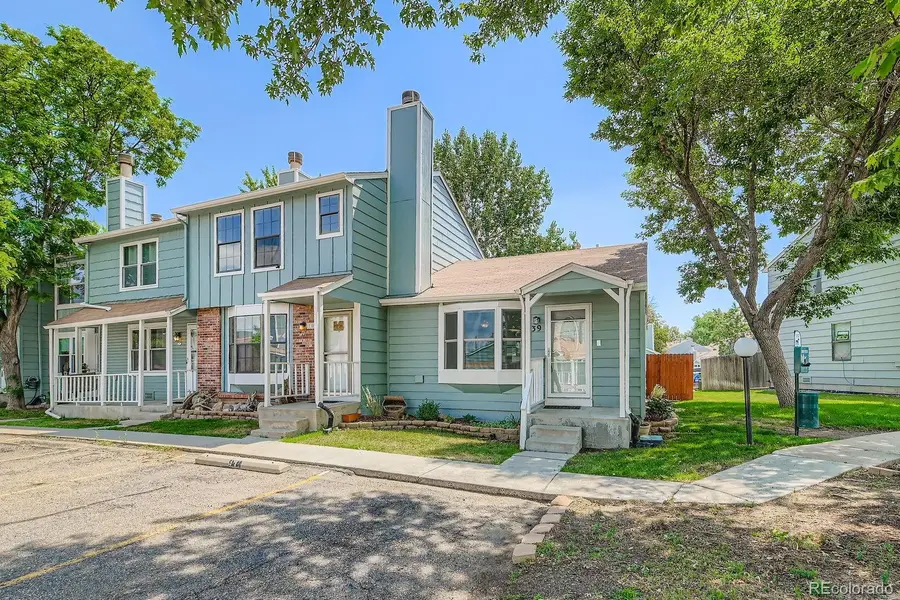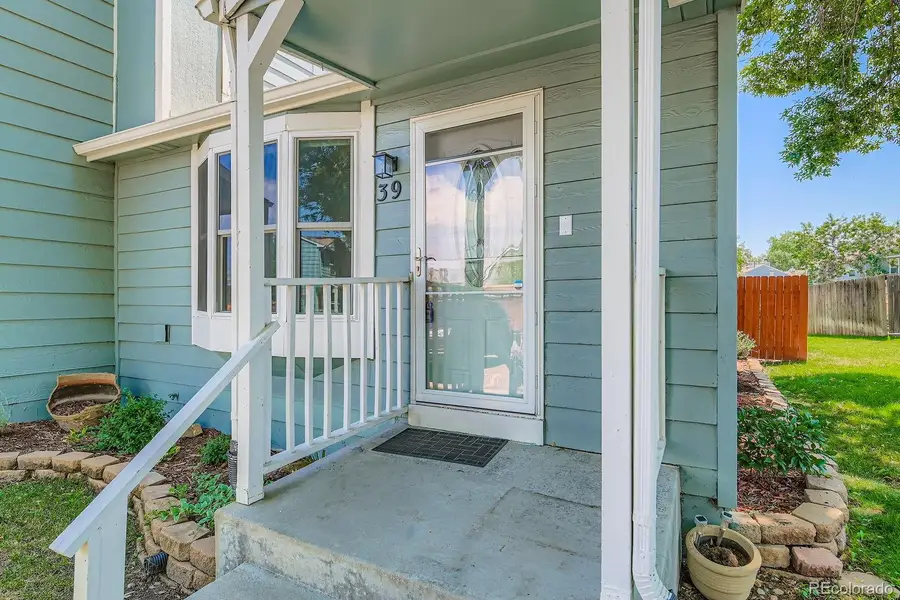8206 Washington Street #39, Denver, CO 80229
Local realty services provided by:Better Homes and Gardens Real Estate Kenney & Company



8206 Washington Street #39,Denver, CO 80229
$225,000
- 1 Beds
- 1 Baths
- 640 sq. ft.
- Condominium
- Active
Listed by:lynn archuletaLynnArchuletaRE@gmail.com,720-296-0250
Office:resident realty north metro llc.
MLS#:6772821
Source:ML
Price summary
- Price:$225,000
- Price per sq. ft.:$351.56
- Monthly HOA dues:$310
About this home
PRIDE OF OWNERSHIP SHINES IN THIS IMMACULATE END-UNIT RANCH TOWNHOME!
Why rent when you can own this beautifully updated, move-in ready ranch-style end unit in the highly sought-after Shiloh Community? Bursting with natural light and modern finishes, this home offers low-maintenance living with all the upgrades already completed.
Features include:
*Newer furnace and water heater
*Central A/C for year-round comfort
*Woodburning fireplace
*New updated breaker panel
*All new energy efficient windows
*New window coverings throughout
*Fresh interior paint throughout
*New front and back doors
*New flooring, including plush bedroom carpet
*Oversized primary closet with custom shelving
*Large Bathroom with full size tub
*Full size washer and dryer included
*Two reserved parking spaces in front of the home
Enjoy the largest backyard in the community, fully fenced with a gate opening to common green space. The backyard is perfect for entertaining, gardening, or relaxing in your own private retreat. Additional outdoor highlights include a storage area and extra front and side yard space for added flower garden and charm.
This home lives large and offers unbeatable value in prime location. Every major upgrade has already been made - just move in and enjoy!
Don’t miss out on this rare opportunity. Schedule your private showing today!
Contact an agent
Home facts
- Year built:1982
- Listing Id #:6772821
Rooms and interior
- Bedrooms:1
- Total bathrooms:1
- Full bathrooms:1
- Living area:640 sq. ft.
Heating and cooling
- Cooling:Central Air
- Heating:Forced Air
Structure and exterior
- Roof:Composition
- Year built:1982
- Building area:640 sq. ft.
- Lot area:0.01 Acres
Schools
- High school:Thornton
- Middle school:Thornton
- Elementary school:Coronado Hills
Utilities
- Water:Public
- Sewer:Public Sewer
Finances and disclosures
- Price:$225,000
- Price per sq. ft.:$351.56
- Tax amount:$1,489 (2024)
New listings near 8206 Washington Street #39
- Open Fri, 3 to 5pmNew
 $575,000Active2 beds 1 baths1,234 sq. ft.
$575,000Active2 beds 1 baths1,234 sq. ft.2692 S Quitman Street, Denver, CO 80219
MLS# 3892078Listed by: MILEHIMODERN - New
 $174,000Active1 beds 2 baths1,200 sq. ft.
$174,000Active1 beds 2 baths1,200 sq. ft.9625 E Center Avenue #10C, Denver, CO 80247
MLS# 4677310Listed by: LARK & KEY REAL ESTATE - New
 $425,000Active2 beds 1 baths816 sq. ft.
$425,000Active2 beds 1 baths816 sq. ft.1205 W 39th Avenue, Denver, CO 80211
MLS# 9272130Listed by: LPT REALTY - New
 $379,900Active2 beds 2 baths1,668 sq. ft.
$379,900Active2 beds 2 baths1,668 sq. ft.7865 E Mississippi Avenue #1601, Denver, CO 80247
MLS# 9826565Listed by: RE/MAX LEADERS - New
 $659,000Active5 beds 3 baths2,426 sq. ft.
$659,000Active5 beds 3 baths2,426 sq. ft.3385 Poplar Street, Denver, CO 80207
MLS# 3605934Listed by: MODUS REAL ESTATE - Open Sun, 1 to 3pmNew
 $305,000Active1 beds 1 baths635 sq. ft.
$305,000Active1 beds 1 baths635 sq. ft.444 17th Street #205, Denver, CO 80202
MLS# 4831273Listed by: RE/MAX PROFESSIONALS - Open Sun, 1 to 4pmNew
 $1,550,000Active7 beds 4 baths4,248 sq. ft.
$1,550,000Active7 beds 4 baths4,248 sq. ft.2690 Stuart Street, Denver, CO 80212
MLS# 5632469Listed by: YOUR CASTLE REAL ESTATE INC - Coming Soon
 $2,895,000Coming Soon5 beds 6 baths
$2,895,000Coming Soon5 beds 6 baths2435 S Josephine Street, Denver, CO 80210
MLS# 5897425Listed by: RE/MAX OF CHERRY CREEK - New
 $1,900,000Active2 beds 4 baths4,138 sq. ft.
$1,900,000Active2 beds 4 baths4,138 sq. ft.1201 N Williams Street #17A, Denver, CO 80218
MLS# 5905529Listed by: LIV SOTHEBY'S INTERNATIONAL REALTY - New
 $590,000Active4 beds 2 baths1,835 sq. ft.
$590,000Active4 beds 2 baths1,835 sq. ft.3351 Poplar Street, Denver, CO 80207
MLS# 6033985Listed by: MODUS REAL ESTATE
