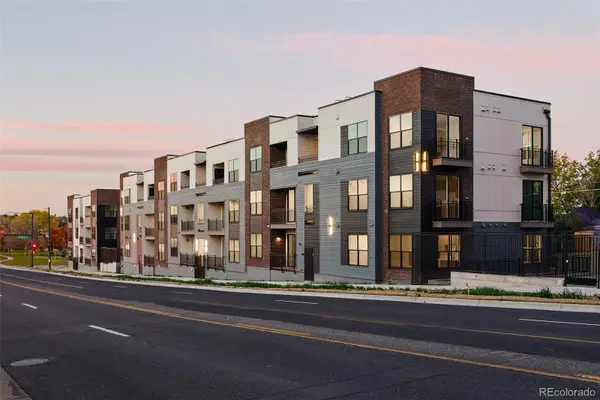8225 Fairmount Drive #104, Denver, CO 80247
Local realty services provided by:Better Homes and Gardens Real Estate Kenney & Company
8225 Fairmount Drive #104,Denver, CO 80247
$270,000
- 2 Beds
- 2 Baths
- 1,019 sq. ft.
- Condominium
- Active
Listed by: stacy dedinsdedin@comcast.net,720-300-8814
Office: coldwell banker realty 56
MLS#:1988745
Source:ML
Price summary
- Price:$270,000
- Price per sq. ft.:$264.97
- Monthly HOA dues:$430
About this home
Buy this home for $2245 per month which includes the HOA fee and PITIM on a FHA Mortgage with a 3.5% down payment. Call Listing Broker for information. Sellers must sell. Woodside Village II is approved for both VA and FHA financing. 2 Bedrooms and 2 bathrooms. Located on the first floor and near the pool. Spacious open floor plan ideal for both relaxation and entertaining. The open living area features a cozy fireplace, perfect for chilly Denver evenings, and flows effortlessly into the private patio. Dining Room is great for entertaining. Kitchen offers solid surface counters, newer refrigerator and oven. The outdoor patio is perfect for enjoying your morning coffee or relaxing in the evening. Both bathrooms have been updated. The spacious laundry includes the washer and dryer. The light and bright primary suite offers a walk in closet. The second bedroom opens to the patio. The home offers central air conditioning ensuring year-round comfort. The assigned parking space is close to the home and mailbox. Enjoy access to the pool, parks, and open space. Located in Denver, this home promises easy access to local amenities, shopping, dining, and recreational opportunities. Whether you are looking for a place to call home or a smart investment opportunity, this home offers a lifestyle of comfort and convenience. Don't miss your chance to experience all that this lovely condo has to offer!
Contact an agent
Home facts
- Year built:1983
- Listing ID #:1988745
Rooms and interior
- Bedrooms:2
- Total bathrooms:2
- Full bathrooms:2
- Living area:1,019 sq. ft.
Heating and cooling
- Cooling:Central Air
- Heating:Forced Air
Structure and exterior
- Roof:Composition
- Year built:1983
- Building area:1,019 sq. ft.
Schools
- High school:George Washington
- Middle school:Place Bridge Academy
- Elementary school:Place Bridge Academy
Utilities
- Water:Public
- Sewer:Public Sewer
Finances and disclosures
- Price:$270,000
- Price per sq. ft.:$264.97
- Tax amount:$1,259 (2024)
New listings near 8225 Fairmount Drive #104
- Coming Soon
 $620,000Coming Soon4 beds 2 baths
$620,000Coming Soon4 beds 2 baths257 Cherokee Street, Denver, CO 80223
MLS# 5233583Listed by: THRIVE REAL ESTATE GROUP - New
 $469,990Active2 beds 1 baths787 sq. ft.
$469,990Active2 beds 1 baths787 sq. ft.1650 N Sheridan Boulevard #104, Denver, CO 80204
MLS# 6676431Listed by: KELLER WILLIAMS ACTION REALTY LLC - New
 $800,000Active4 beds 3 baths2,660 sq. ft.
$800,000Active4 beds 3 baths2,660 sq. ft.1376 N Humboldt Street, Denver, CO 80218
MLS# 1613962Listed by: KELLER WILLIAMS DTC - New
 $375,000Active1 beds 1 baths718 sq. ft.
$375,000Active1 beds 1 baths718 sq. ft.2876 W 53rd Avenue #107, Denver, CO 80221
MLS# 4435364Listed by: DWELL DENVER REAL ESTATE - New
 $1,249,900Active5 beds 4 baths3,841 sq. ft.
$1,249,900Active5 beds 4 baths3,841 sq. ft.3718 N Milwaukee Street, Denver, CO 80205
MLS# 8071364Listed by: LEGACY 100 REAL ESTATE PARTNERS LLC - Coming Soon
 $499,999Coming Soon3 beds 1 baths
$499,999Coming Soon3 beds 1 baths3032 S Grape Way, Denver, CO 80222
MLS# 5340761Listed by: THE AGENCY - DENVER - New
 $789,900Active5 beds 3 baths2,211 sq. ft.
$789,900Active5 beds 3 baths2,211 sq. ft.695 S Bryant Street S, Denver, CO 80219
MLS# 7379265Listed by: KELLER WILLIAMS ADVANTAGE REALTY LLC - New
 $599,000Active4 beds 2 baths2,522 sq. ft.
$599,000Active4 beds 2 baths2,522 sq. ft.1453 Quitman Street, Denver, CO 80204
MLS# 2345882Listed by: RE/MAX PROFESSIONALS - New
 $333,000Active2 beds 2 baths1,249 sq. ft.
$333,000Active2 beds 2 baths1,249 sq. ft.1818 S Quebec Way #5-7, Denver, CO 80231
MLS# 7930437Listed by: BROKERS GUILD HOMES - New
 $450,000Active3 beds 4 baths2,260 sq. ft.
$450,000Active3 beds 4 baths2,260 sq. ft.19096 E 55th Avenue, Denver, CO 80249
MLS# 7782308Listed by: BROKERS GUILD REAL ESTATE
