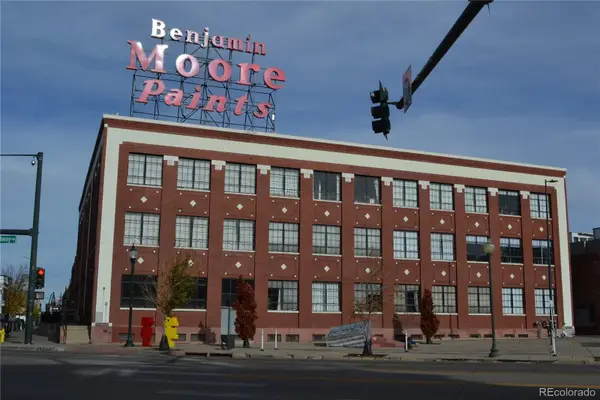8231 E Lehigh Drive, Denver, CO 80237
Local realty services provided by:Better Homes and Gardens Real Estate Kenney & Company
8231 E Lehigh Drive,Denver, CO 80237
$695,000
- 5 Beds
- 3 Baths
- 2,503 sq. ft.
- Single family
- Active
Listed by: the dixon group, willie mathewsinfo@nxghomes.com,719-399-0023
Office: keller williams trilogy
MLS#:2822095
Source:ML
Price summary
- Price:$695,000
- Price per sq. ft.:$277.67
About this home
A Hidden Gem of Comfort, Elegance, and Livable Luxury in the Heart of Hutchinson Hills. Welcome to 8231 E Lehigh Drive — a beautifully updated home that effortlessly blends modern style with warmth and comfort, nestled in one of Denver’s best-kept secret neighborhoods. With 2,503 finished square feet of thoughtfully designed living space (including a full 984 SF finished basement), this five-bedroom, three-bath residence delivers a rare combination of elegance, functionality, and emotional connection. Step inside and feel the difference. Rich hardwood flooring flows throughout the main level, drawing you into an open, sun-filled layout designed to feel expansive yet cozy. The living and dining areas are ideal for both entertaining and everyday ease, while the chef-inspired kitchen features sleek cabinetry, premium appliances, and subtle modern touches that elevate the entire space. Downstairs, the fully finished basement opens up a world of possibilities—complete with a second living area, two additional bedrooms, and a full bathroom. Whether you envision a home theater, fitness studio, or private guest suite, this lower level provides flexibility without compromise. Outside, enjoy low-maintenance luxury with a professionally xeriscaped front yard and a stamped concrete backyard perfect for summer evenings, weekend BBQs, or simply relaxing in your own private retreat. The attached two-car garage adds practicality to this refined home. Located just minutes from the Denver Tech Center, with easy access to major highways, this home offers unbeatable convenience without sacrificing peace and privacy. A lush neighborhood park is just a short walk away, making it easy to enjoy the outdoors year-round. Whether you're hosting friends, working from home, or just enjoying the quiet luxury of everyday life—this is a home that feels as good as it looks. Don’t miss this rare opportunity to own a turnkey home in Hutchinson Hills—schedule your showing today.
Contact an agent
Home facts
- Year built:1964
- Listing ID #:2822095
Rooms and interior
- Bedrooms:5
- Total bathrooms:3
- Full bathrooms:3
- Living area:2,503 sq. ft.
Heating and cooling
- Cooling:Central Air
- Heating:Forced Air
Structure and exterior
- Roof:Composition
- Year built:1964
- Building area:2,503 sq. ft.
- Lot area:0.25 Acres
Schools
- High school:Thomas Jefferson
- Middle school:Hamilton
- Elementary school:Holm
Utilities
- Water:Public
- Sewer:Public Sewer
Finances and disclosures
- Price:$695,000
- Price per sq. ft.:$277.67
- Tax amount:$3,973 (2024)
New listings near 8231 E Lehigh Drive
- New
 $400,000Active2 beds 1 baths1,064 sq. ft.
$400,000Active2 beds 1 baths1,064 sq. ft.3563 Leyden Street, Denver, CO 80207
MLS# 4404424Listed by: KELLER WILLIAMS REALTY URBAN ELITE - New
 $717,800Active3 beds 4 baths2,482 sq. ft.
$717,800Active3 beds 4 baths2,482 sq. ft.8734 Martin Luther King Boulevard, Denver, CO 80238
MLS# 6313682Listed by: EQUITY COLORADO REAL ESTATE - New
 $535,000Active4 beds 3 baths1,992 sq. ft.
$535,000Active4 beds 3 baths1,992 sq. ft.1760 S Dale Court, Denver, CO 80219
MLS# 7987632Listed by: COMPASS - DENVER - New
 $999,000Active6 beds 4 baths2,731 sq. ft.
$999,000Active6 beds 4 baths2,731 sq. ft.4720 Federal Boulevard, Denver, CO 80211
MLS# 4885779Listed by: KELLER WILLIAMS REALTY URBAN ELITE - New
 $559,900Active2 beds 1 baths920 sq. ft.
$559,900Active2 beds 1 baths920 sq. ft.4551 Utica Street, Denver, CO 80212
MLS# 2357508Listed by: HETER AND COMPANY INC - New
 $2,600,000Active5 beds 6 baths7,097 sq. ft.
$2,600,000Active5 beds 6 baths7,097 sq. ft.9126 E Wesley Avenue, Denver, CO 80231
MLS# 6734740Listed by: EXP REALTY, LLC - New
 $799,000Active3 beds 4 baths1,759 sq. ft.
$799,000Active3 beds 4 baths1,759 sq. ft.1236 Quitman Street, Denver, CO 80204
MLS# 8751708Listed by: KELLER WILLIAMS REALTY DOWNTOWN LLC - New
 $625,000Active2 beds 2 baths1,520 sq. ft.
$625,000Active2 beds 2 baths1,520 sq. ft.1209 S Pennsylvania Street, Denver, CO 80210
MLS# 1891228Listed by: HOLLERMEIER REALTY - New
 $375,000Active1 beds 1 baths819 sq. ft.
$375,000Active1 beds 1 baths819 sq. ft.2500 Walnut Street #306, Denver, CO 80205
MLS# 2380483Listed by: K.O. REAL ESTATE - New
 $699,990Active2 beds 2 baths1,282 sq. ft.
$699,990Active2 beds 2 baths1,282 sq. ft.4157 Wyandot Street, Denver, CO 80211
MLS# 6118631Listed by: KELLER WILLIAMS REALTY DOWNTOWN LLC
