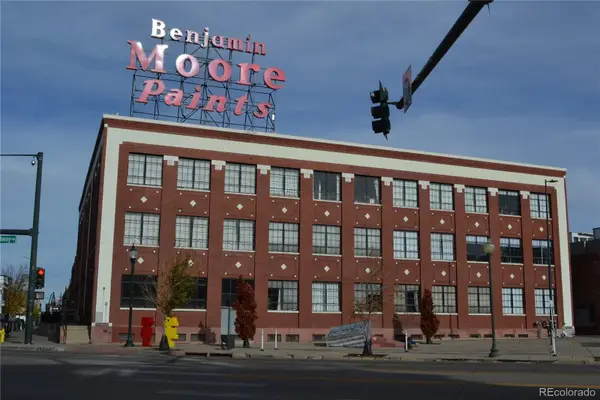8292 E Lehigh Drive, Denver, CO 80237
Local realty services provided by:Better Homes and Gardens Real Estate Kenney & Company
Listed by: rick rammage303-521-6711
Office: mb x-sell properties
MLS#:8097835
Source:ML
Price summary
- Price:$719,000
- Price per sq. ft.:$291.33
About this home
Welcome to this impeccably maintained home on a peaceful street, offering plenty of privacy. This five bedroom Hutchinson home expresses quality and pride of ownership throughout. The hardwood floors and the quality built ins greet you as you enter the home. The kitchen has soft close maple cabinets, granite counters, stainless appliances, upgraded lighting and a bay window overlooking the covered patio and deck area. The formal living and dining spaces offer plenty of space for the family. Three bedrooms and two upgraded baths are on this level. The renovated hall bath has an accessible/roll in shower. The third bedroom lives as an office with double french doors and a closet. The high quality windows and solid core doors create a warm environment . The basement offers two additional bedrooms, both of which are garden level conforming bedrooms, and another private office area. The family room has a cozy brick fireplace for those snowy winter days, or just a movie night. A large laundry room is on this level with a walk in storage closet. All the basement windows have also been upgraded. The furnace, air condition and hot water heater were replaced in 2020. A new garage door and opener were installed in 2021. The back yard is something to enjoy, and a great place to relax in privacy with the large trees. The covered patio keeps the house cool and the open deck areas bring in the natural light which is surrounded by vegetation and flowers throughout the summer. The large concrete pad is a great spot for games. The playhouse is a wonderful craft room/playhouse. This has the perfect layout for a multi generational home with the 2 offices & separate living rooms. The extra deep garage has built in cabinetry for your stuff. This home is just a few minutes away from Rosamond Park, DTC, Cherry Creek Reservoir with great access to Downtown and Buckley Air Base via Light Rail or I25, I225.
Contact an agent
Home facts
- Year built:1964
- Listing ID #:8097835
Rooms and interior
- Bedrooms:5
- Total bathrooms:3
- Full bathrooms:1
- Living area:2,468 sq. ft.
Heating and cooling
- Cooling:Central Air
- Heating:Forced Air, Natural Gas
Structure and exterior
- Roof:Composition
- Year built:1964
- Building area:2,468 sq. ft.
- Lot area:0.22 Acres
Schools
- High school:Thomas Jefferson
- Middle school:Hamilton
- Elementary school:Samuels
Utilities
- Water:Public
- Sewer:Public Sewer
Finances and disclosures
- Price:$719,000
- Price per sq. ft.:$291.33
- Tax amount:$3,278 (2024)
New listings near 8292 E Lehigh Drive
- New
 $400,000Active2 beds 1 baths1,064 sq. ft.
$400,000Active2 beds 1 baths1,064 sq. ft.3563 Leyden Street, Denver, CO 80207
MLS# 4404424Listed by: KELLER WILLIAMS REALTY URBAN ELITE - New
 $717,800Active3 beds 4 baths2,482 sq. ft.
$717,800Active3 beds 4 baths2,482 sq. ft.8734 Martin Luther King Boulevard, Denver, CO 80238
MLS# 6313682Listed by: EQUITY COLORADO REAL ESTATE - New
 $535,000Active4 beds 3 baths1,992 sq. ft.
$535,000Active4 beds 3 baths1,992 sq. ft.1760 S Dale Court, Denver, CO 80219
MLS# 7987632Listed by: COMPASS - DENVER - New
 $999,000Active6 beds 4 baths2,731 sq. ft.
$999,000Active6 beds 4 baths2,731 sq. ft.4720 Federal Boulevard, Denver, CO 80211
MLS# 4885779Listed by: KELLER WILLIAMS REALTY URBAN ELITE - New
 $559,900Active2 beds 1 baths920 sq. ft.
$559,900Active2 beds 1 baths920 sq. ft.4551 Utica Street, Denver, CO 80212
MLS# 2357508Listed by: HETER AND COMPANY INC - New
 $2,600,000Active5 beds 6 baths7,097 sq. ft.
$2,600,000Active5 beds 6 baths7,097 sq. ft.9126 E Wesley Avenue, Denver, CO 80231
MLS# 6734740Listed by: EXP REALTY, LLC - New
 $799,000Active3 beds 4 baths1,759 sq. ft.
$799,000Active3 beds 4 baths1,759 sq. ft.1236 Quitman Street, Denver, CO 80204
MLS# 8751708Listed by: KELLER WILLIAMS REALTY DOWNTOWN LLC - New
 $625,000Active2 beds 2 baths1,520 sq. ft.
$625,000Active2 beds 2 baths1,520 sq. ft.1209 S Pennsylvania Street, Denver, CO 80210
MLS# 1891228Listed by: HOLLERMEIER REALTY - New
 $375,000Active1 beds 1 baths819 sq. ft.
$375,000Active1 beds 1 baths819 sq. ft.2500 Walnut Street #306, Denver, CO 80205
MLS# 2380483Listed by: K.O. REAL ESTATE - New
 $699,990Active2 beds 2 baths1,282 sq. ft.
$699,990Active2 beds 2 baths1,282 sq. ft.4157 Wyandot Street, Denver, CO 80211
MLS# 6118631Listed by: KELLER WILLIAMS REALTY DOWNTOWN LLC
