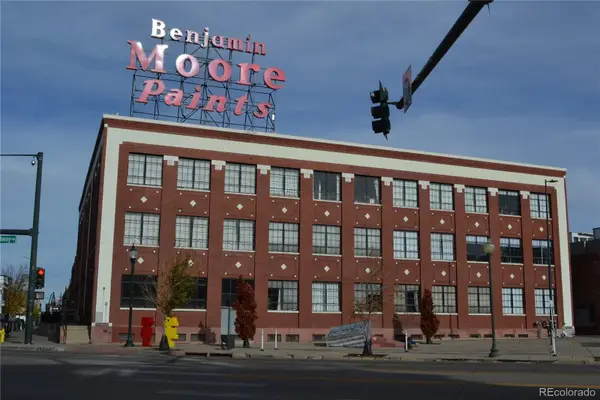8307 E Lehigh Drive Drive, Denver, CO 80237
Local realty services provided by:Better Homes and Gardens Real Estate Kenney & Company
8307 E Lehigh Drive Drive,Denver, CO 80237
$649,900
- 4 Beds
- 3 Baths
- 2,384 sq. ft.
- Single family
- Active
Listed by: michael bakermike.baker@compass.com,303-246-8979
Office: compass - denver
MLS#:2910420
Source:ML
Price summary
- Price:$649,900
- Price per sq. ft.:$272.61
About this home
Beautifully remodeled ranch in Hutchinson Hills on almost 1/4 acre lot. Newer furnace, AC and water heater. Brand new impact resistant roof (IR4) with transferable 15 year labor warranty and 30 year materials warranty. Great for insurance rates. Enter to the family room with newer LVP flooring through the main. Entire interior has been repainted. Kitchen with newer cabinetry, brand new stainless appliance package, and quartz countertops. There is an eating space in the kitchen adjacent to the sliding glass door which exits to a large covered patio overlooking a beautiful private yard with landscaping. Back inside the Main floor has an office, second bedroom, and guest full bath with new tile floor and shower surround. The primary suite is also on the main with 3/4 bath with poured pan shower, tile floor and stone top vanity. To the basement where you have everything new! Brand new carpet and pad, new canned lighting, a 3/4 bath with modern ribbon tile, euro glass step in shower, and a brand new vanity with stone counter. There is a large recreation room in the basement which is great for gaming, movies and kids play area. There are 2 non conforming bedrooms in the basement (no egress windows). Additionally you have a large laundry room with new lvp flooring which also can be used for storage, crafts or another flex space. The oversized 1 car garage has a brand new door with modern glass panels. This is a beautiful home in a great neighborhood. It is located close to shopping, restaurants, trails, parks and schools. Its a turn key opportunity with almost everything new and at a great price. Dont miss this one! Listing agent’s preferred lender is providing a $500 credit towards the appraisal for the buyer that closes on the purchase of this home with the preferred lender. Please reach out to the listing agent for details!
Contact an agent
Home facts
- Year built:1964
- Listing ID #:2910420
Rooms and interior
- Bedrooms:4
- Total bathrooms:3
- Full bathrooms:1
- Living area:2,384 sq. ft.
Heating and cooling
- Cooling:Central Air
- Heating:Forced Air, Natural Gas
Structure and exterior
- Roof:Composition
- Year built:1964
- Building area:2,384 sq. ft.
- Lot area:0.23 Acres
Schools
- High school:Thomas Jefferson
- Middle school:Hamilton
- Elementary school:Samuels
Utilities
- Water:Public
- Sewer:Public Sewer
Finances and disclosures
- Price:$649,900
- Price per sq. ft.:$272.61
- Tax amount:$3,243 (2024)
New listings near 8307 E Lehigh Drive Drive
- New
 $400,000Active2 beds 1 baths1,064 sq. ft.
$400,000Active2 beds 1 baths1,064 sq. ft.3563 Leyden Street, Denver, CO 80207
MLS# 4404424Listed by: KELLER WILLIAMS REALTY URBAN ELITE - New
 $717,800Active3 beds 4 baths2,482 sq. ft.
$717,800Active3 beds 4 baths2,482 sq. ft.8734 Martin Luther King Boulevard, Denver, CO 80238
MLS# 6313682Listed by: EQUITY COLORADO REAL ESTATE - New
 $535,000Active4 beds 3 baths1,992 sq. ft.
$535,000Active4 beds 3 baths1,992 sq. ft.1760 S Dale Court, Denver, CO 80219
MLS# 7987632Listed by: COMPASS - DENVER - New
 $999,000Active6 beds 4 baths2,731 sq. ft.
$999,000Active6 beds 4 baths2,731 sq. ft.4720 Federal Boulevard, Denver, CO 80211
MLS# 4885779Listed by: KELLER WILLIAMS REALTY URBAN ELITE - New
 $559,900Active2 beds 1 baths920 sq. ft.
$559,900Active2 beds 1 baths920 sq. ft.4551 Utica Street, Denver, CO 80212
MLS# 2357508Listed by: HETER AND COMPANY INC - New
 $2,600,000Active5 beds 6 baths7,097 sq. ft.
$2,600,000Active5 beds 6 baths7,097 sq. ft.9126 E Wesley Avenue, Denver, CO 80231
MLS# 6734740Listed by: EXP REALTY, LLC - New
 $799,000Active3 beds 4 baths1,759 sq. ft.
$799,000Active3 beds 4 baths1,759 sq. ft.1236 Quitman Street, Denver, CO 80204
MLS# 8751708Listed by: KELLER WILLIAMS REALTY DOWNTOWN LLC - New
 $625,000Active2 beds 2 baths1,520 sq. ft.
$625,000Active2 beds 2 baths1,520 sq. ft.1209 S Pennsylvania Street, Denver, CO 80210
MLS# 1891228Listed by: HOLLERMEIER REALTY - New
 $375,000Active1 beds 1 baths819 sq. ft.
$375,000Active1 beds 1 baths819 sq. ft.2500 Walnut Street #306, Denver, CO 80205
MLS# 2380483Listed by: K.O. REAL ESTATE - New
 $699,990Active2 beds 2 baths1,282 sq. ft.
$699,990Active2 beds 2 baths1,282 sq. ft.4157 Wyandot Street, Denver, CO 80211
MLS# 6118631Listed by: KELLER WILLIAMS REALTY DOWNTOWN LLC
