8335 Fairmount Drive #2-105, Denver, CO 80247
Local realty services provided by:Better Homes and Gardens Real Estate Kenney & Company
8335 Fairmount Drive #2-105,Denver, CO 80247
$269,000
- 2 Beds
- 2 Baths
- 948 sq. ft.
- Condominium
- Active
Listed by:ryan conoverryan@ryanconover.com,303-819-1818
Office:madison & company properties
MLS#:9949608
Source:ML
Price summary
- Price:$269,000
- Price per sq. ft.:$283.76
- Monthly HOA dues:$510
About this home
What a fantastic main floor unit with ALL the UPGRADES in the Woodside Village Community. The building is set well South of Alameda and faces Fairmount Cemetery so no buildings to look at off your front porch. Clubhouse, pool and mailboxes are immediately behind this 8335 Fairmount building and past the next immediate building is a great open area with tress, grass and benches (pictured) along with a fenced in Dog Park area. A great community with open space. 2 bed 2 bath unit with updated bathrooms, organized closets and well over $30,000 in upgrades over the last few years, such as new floors (2025), updated Electrical Panel (2025), all New Windows and patio door with warranty (2024), New air conditioner (2021), New Trane Furnace (2020) and new dishwasher (2019), new garage door opener and remotes (2025). Practically a brand new place compared to most. Detached garage is deeded (#310) and parking space (#383). Stackable washer and dryer are in the unit in their own room with extra room for laundry items storage. 2 Fantastic upgraded full baths. Nice little dining area right next to the kitchen. This is just the right spot and just the right unit in Woodside, you'll be excited to call this one home.
Contact an agent
Home facts
- Year built:1980
- Listing ID #:9949608
Rooms and interior
- Bedrooms:2
- Total bathrooms:2
- Full bathrooms:2
- Living area:948 sq. ft.
Heating and cooling
- Cooling:Central Air
- Heating:Forced Air
Structure and exterior
- Roof:Composition
- Year built:1980
- Building area:948 sq. ft.
Schools
- High school:George Washington
- Middle school:Place Bridge Academy
- Elementary school:Place Bridge Academy
Utilities
- Water:Public
- Sewer:Public Sewer
Finances and disclosures
- Price:$269,000
- Price per sq. ft.:$283.76
- Tax amount:$1,359 (2024)
New listings near 8335 Fairmount Drive #2-105
- Coming Soon
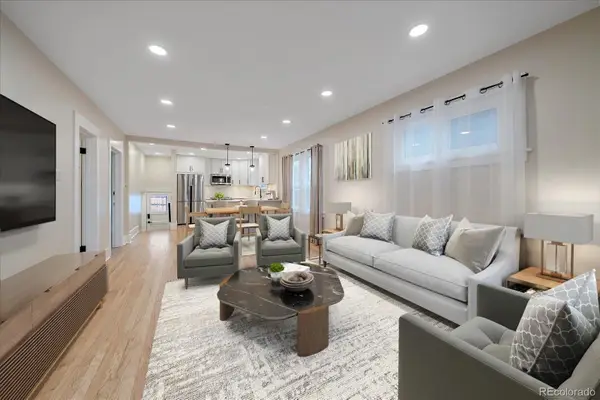 $799,000Coming Soon3 beds 2 baths
$799,000Coming Soon3 beds 2 baths2082 S Lincoln Street, Denver, CO 80210
MLS# 1890516Listed by: KENTWOOD REAL ESTATE DTC, LLC - Open Sat, 11am to 2pmNew
 $699,000Active4 beds 4 baths2,578 sq. ft.
$699,000Active4 beds 4 baths2,578 sq. ft.11571 E 26th Avenue, Denver, CO 80238
MLS# 8311938Listed by: MIKE DE BELL REAL ESTATE - New
 $550,000Active2 beds 2 baths1,179 sq. ft.
$550,000Active2 beds 2 baths1,179 sq. ft.1655 N Humboldt Street #206, Denver, CO 80218
MLS# 9757679Listed by: REDFIN CORPORATION - New
 $550,000Active1 beds 1 baths869 sq. ft.
$550,000Active1 beds 1 baths869 sq. ft.4200 W 17th Avenue #327, Denver, CO 80204
MLS# 1579102Listed by: COMPASS - DENVER - New
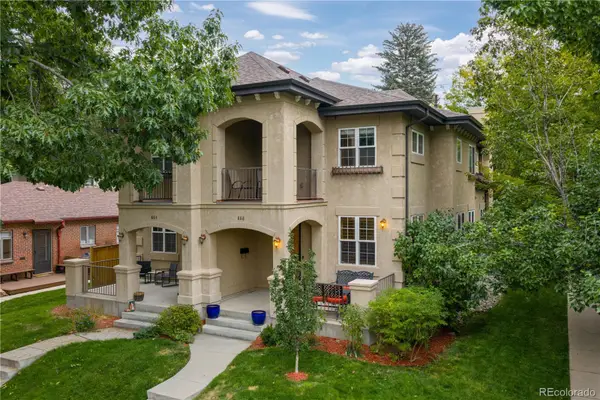 $1,250,000Active5 beds 4 baths2,991 sq. ft.
$1,250,000Active5 beds 4 baths2,991 sq. ft.888 S Emerson Street, Denver, CO 80209
MLS# 2197654Listed by: REDFIN CORPORATION - New
 $815,000Active2 beds 3 baths2,253 sq. ft.
$815,000Active2 beds 3 baths2,253 sq. ft.620 N Emerson Street, Denver, CO 80218
MLS# 2491798Listed by: COMPASS - DENVER - New
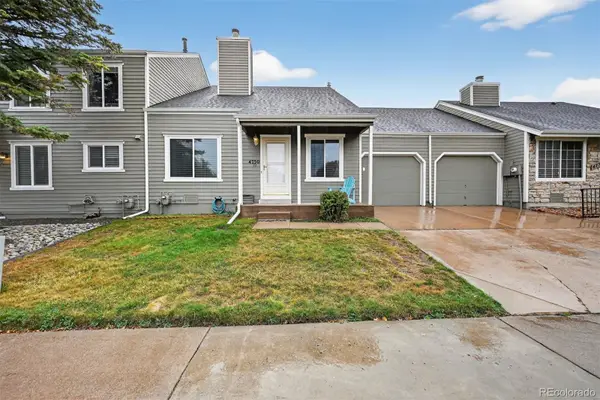 $450,000Active3 beds 2 baths1,389 sq. ft.
$450,000Active3 beds 2 baths1,389 sq. ft.4750 S Dudley Street #19, Littleton, CO 80123
MLS# 3636489Listed by: MB REYNEBEAU & CO - New
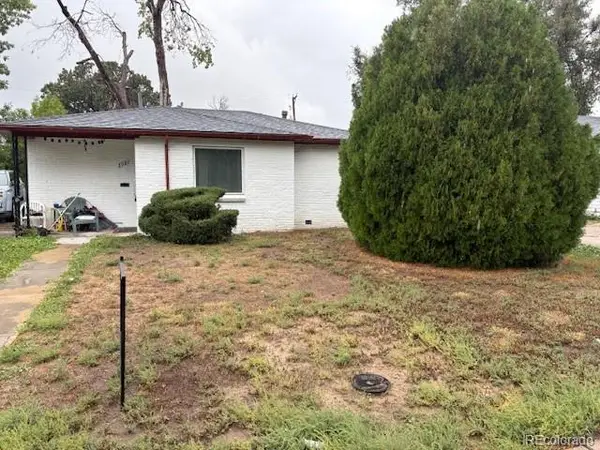 $465,000Active3 beds 1 baths893 sq. ft.
$465,000Active3 beds 1 baths893 sq. ft.2921 Jasmine Street, Denver, CO 80207
MLS# 4991896Listed by: LACY'S REALTY LLC - New
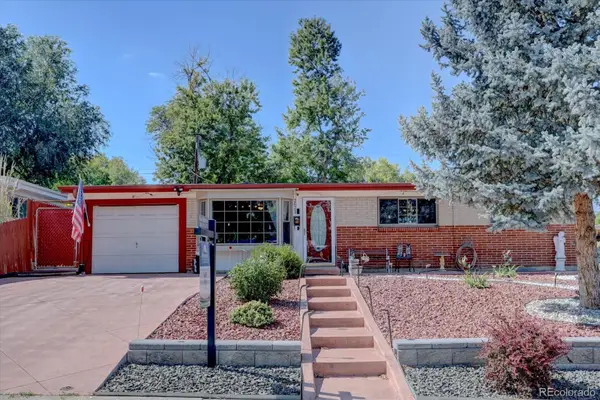 $520,000Active4 beds 2 baths2,339 sq. ft.
$520,000Active4 beds 2 baths2,339 sq. ft.2621 S Perry Street S, Denver, CO 80219
MLS# 5224402Listed by: R SQUARED REALTY EXPERTS - New
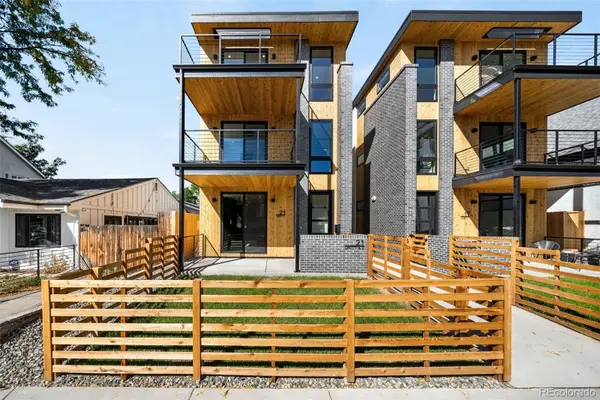 $899,000Active3 beds 4 baths1,803 sq. ft.
$899,000Active3 beds 4 baths1,803 sq. ft.21 S Pennsylvania Street #1, Denver, CO 80209
MLS# 5818133Listed by: COMPASS - DENVER
