8335 Fairmount Drive #9-107, Denver, CO 80247
Local realty services provided by:Better Homes and Gardens Real Estate Kenney & Company
Listed by:jessica zalkinjessica.zalkin@8z.com,713-208-3361
Office:8z real estate
MLS#:4295697
Source:ML
Price summary
- Price:$225,000
- Price per sq. ft.:$320.97
- Monthly HOA dues:$359
About this home
Opportunity knocks in Lowry! This updated condo not only shines with style and comfort, but also comes with INCREDIBLE INCENTIVES to help you get in the door: qualified buyers may purchase with as little as 1% down (!!), the sellers are offering a $5,000 at closing that you are welcome to use towards closing costs, pre-paying your HOA fee for over a year, or reducing your interest rate, AND, with a preferred lender, an additional 1% credit can make your out of pocket to purchase minimal!
Step inside to a light-filled living room centered around a cozy wood-burning fireplace with natural stone surround—perfect for Colorado evenings. The modern kitchen features new shaker cabinets, quartz countertops, and stainless appliances, while the open layout makes entertaining easy. The oversized bedroom with walk-in closet, updated bath, and abundant storage add to the everyday comfort.
Located in the heart of Lowry, you’ll love being minutes from the Town Center’s restaurants, coffee shops, and boutiques, as well as neighborhood parks, trails, and community events. Woodside Village offers a peaceful setting with mature trees and low-maintenance living, so you can spend your time enjoying everything the area has to offer.
With rare buyer incentives, a prime location, and move-in-ready updates, this condo is a smart buy you don’t want to miss. Schedule your showing today and see why this home stands out!
Contact an agent
Home facts
- Year built:1980
- Listing ID #:4295697
Rooms and interior
- Bedrooms:1
- Total bathrooms:1
- Full bathrooms:1
- Living area:701 sq. ft.
Heating and cooling
- Cooling:Central Air
- Heating:Forced Air
Structure and exterior
- Roof:Composition
- Year built:1980
- Building area:701 sq. ft.
Schools
- High school:George Washington
- Middle school:Place Bridge Academy
- Elementary school:Place Bridge Academy
Utilities
- Water:Public
- Sewer:Public Sewer
Finances and disclosures
- Price:$225,000
- Price per sq. ft.:$320.97
- Tax amount:$997 (2024)
New listings near 8335 Fairmount Drive #9-107
- Open Sat, 1 to 3pmNew
 $825,000Active4 beds 2 baths2,470 sq. ft.
$825,000Active4 beds 2 baths2,470 sq. ft.1200 Dahlia Street, Denver, CO 80220
MLS# 1609853Listed by: COMPASS - DENVER - Coming Soon
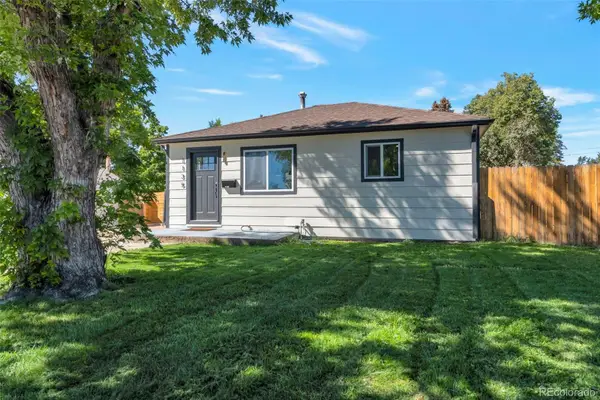 $440,000Coming Soon3 beds 1 baths
$440,000Coming Soon3 beds 1 baths1135 S Vrain Street, Denver, CO 80219
MLS# 3091064Listed by: DNVR REALTY & FINANCING LLC - Coming Soon
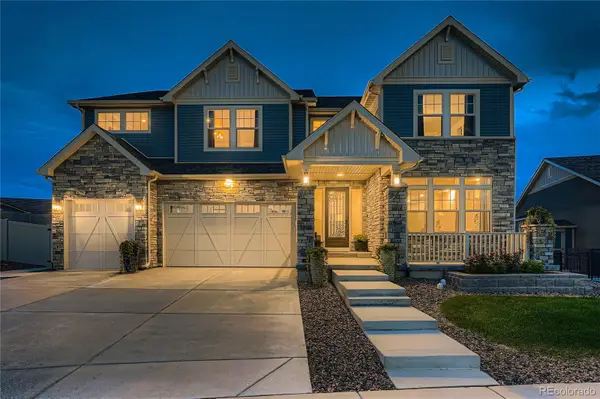 $1,100,000Coming Soon5 beds 4 baths
$1,100,000Coming Soon5 beds 4 baths20858 E 49th Drive, Denver, CO 80249
MLS# 4997271Listed by: HOMESMART - Coming Soon
 $515,000Coming Soon4 beds 4 baths
$515,000Coming Soon4 beds 4 baths8364 E Radcliff Avenue #398, Denver, CO 80237
MLS# 8853207Listed by: COLDWELL BANKER REALTY 24 - New
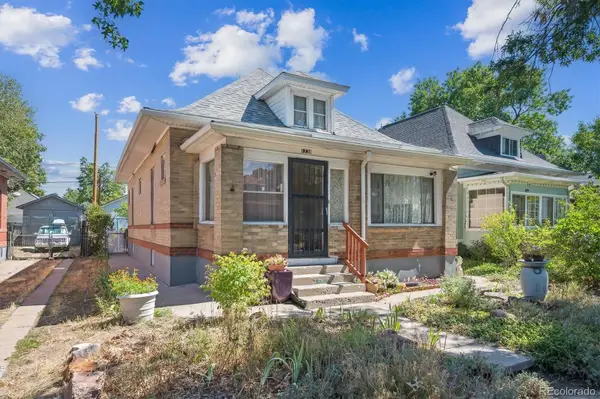 $620,000Active4 beds 1 baths1,771 sq. ft.
$620,000Active4 beds 1 baths1,771 sq. ft.1238 S Lincoln Street, Denver, CO 80210
MLS# 9083738Listed by: RE/MAX PROFESSIONALS - Open Sun, 11am to 1pmNew
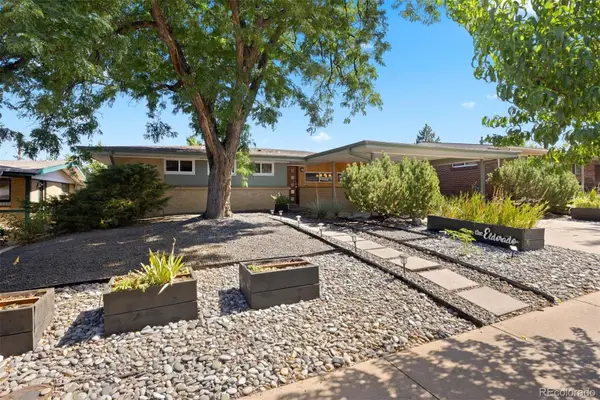 $600,000Active3 beds 2 baths1,710 sq. ft.
$600,000Active3 beds 2 baths1,710 sq. ft.2710 S Lowell Boulevard, Denver, CO 80236
MLS# 1958209Listed by: LIV SOTHEBY'S INTERNATIONAL REALTY - New
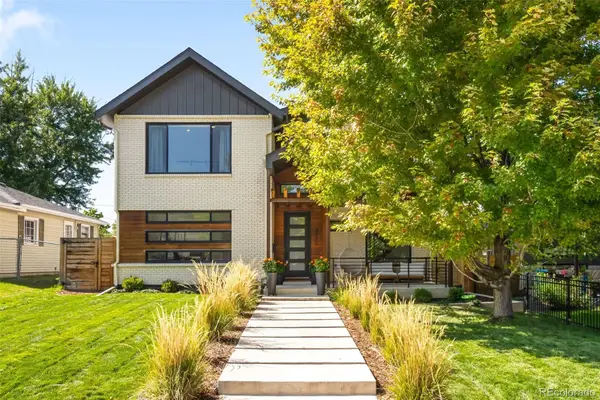 $2,195,000Active5 beds 5 baths4,373 sq. ft.
$2,195,000Active5 beds 5 baths4,373 sq. ft.3275 S Clermont Street, Denver, CO 80222
MLS# 2493499Listed by: COMPASS - DENVER - Open Sat, 1 to 3pmNew
 $799,995Active2 beds 2 baths1,588 sq. ft.
$799,995Active2 beds 2 baths1,588 sq. ft.1584 S Sherman Street, Denver, CO 80210
MLS# 3535974Listed by: COLORADO HOME REALTY - New
 $505,130Active3 beds 3 baths1,537 sq. ft.
$505,130Active3 beds 3 baths1,537 sq. ft.22686 E 47th Place, Aurora, CO 80019
MLS# 4626414Listed by: LANDMARK RESIDENTIAL BROKERAGE - New
 $575,000Active5 beds 3 baths2,588 sq. ft.
$575,000Active5 beds 3 baths2,588 sq. ft.2826 S Lamar Street, Denver, CO 80227
MLS# 4939095Listed by: FORTALEZA REALTY LLC
