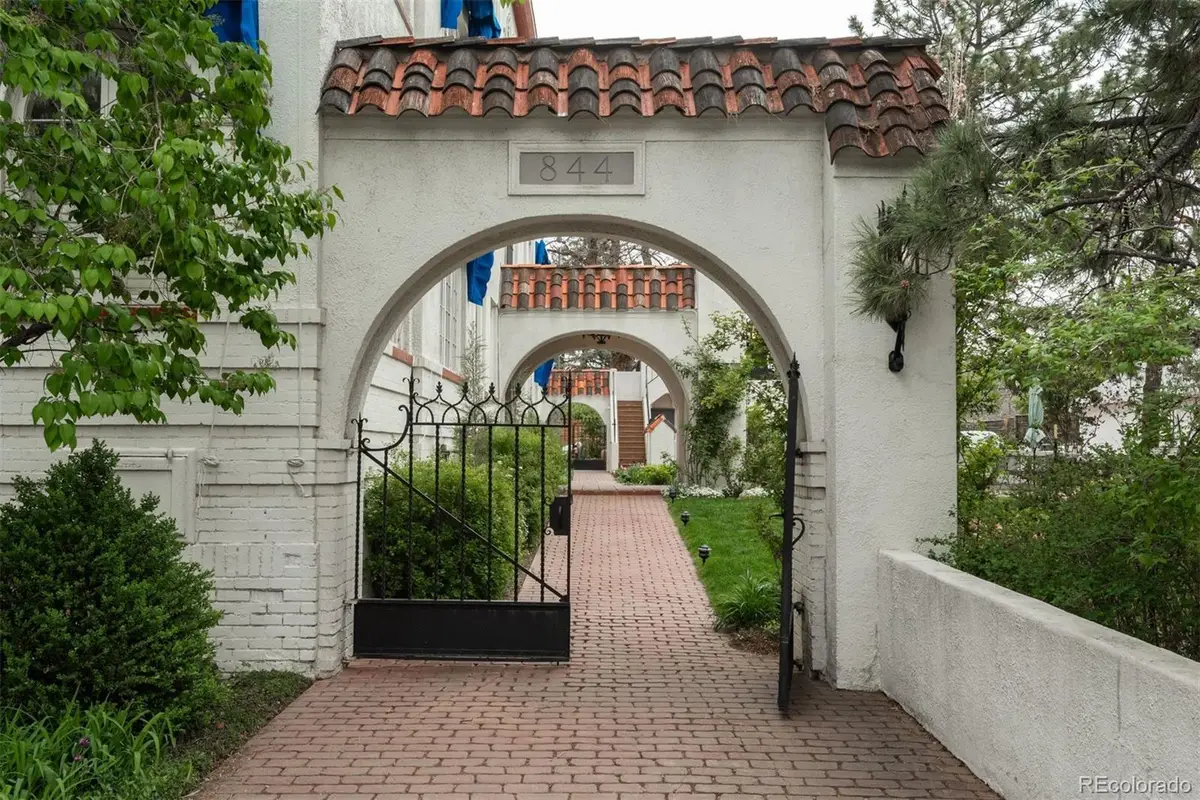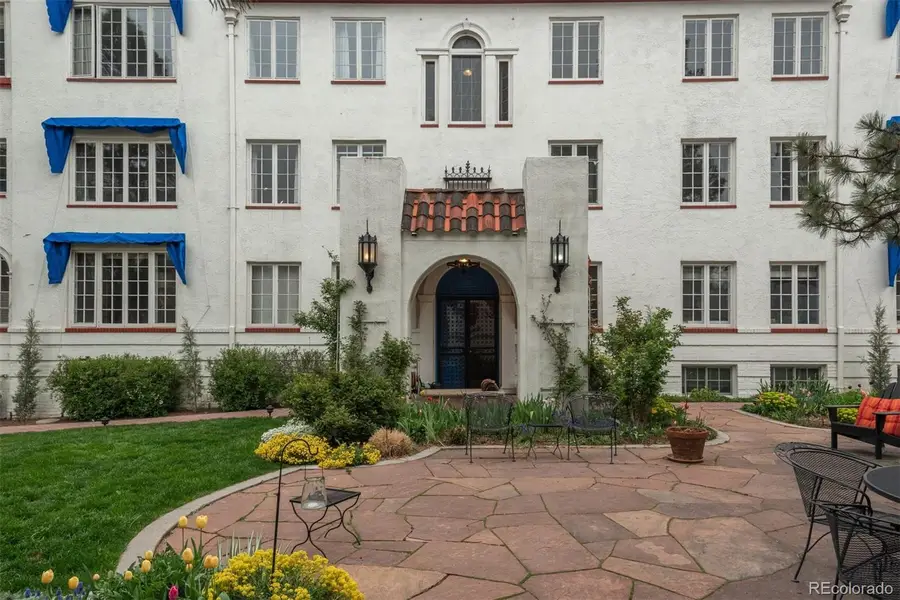844 N Humboldt Street #5, Denver, CO 80218
Local realty services provided by:Better Homes and Gardens Real Estate Kenney & Company



Listed by:sonya petersonsonyakpeterson@gmail.com,303-587-7969
Office:liv sotheby's international realty
MLS#:3716409
Source:ML
Price summary
- Price:$999,999
- Price per sq. ft.:$520.83
- Monthly HOA dues:$1,162
About this home
Enchanting End Unit Nestled Beside Cheesman Park.
Discover a truly unique and rare gem in this phenomenal end unit located in a charming low-rise building just steps from beautiful Cheesman Park. This residence exudes character and offers exceptional space, perfect for those seeking a blend of tranquility and vibrant city living. ***A recent electrification process took place last year so homeowners can now add in-unit A/C and laundry for a nominal fee.
Step into the sun-drenched living room, where a classic fireplace adds warmth and charm, seamlessly connecting to an elegant dining area—ideal for entertaining. The bright and spacious layout continues into the stunning family/sunroom, surrounded by two walls of large windows that flood the space with natural light and picturesque park views.
The generously sized primary bedroom is a true retreat, offering sweeping views of the park. Two additional versatile bedrooms are perfect for a home office, library, or guest accommodations. Enjoy two beautifully updated bathrooms that blend modern comfort with timeless design.
The kitchen is a chef’s delight, featuring granite countertops, stainless steel appliances, and thoughtful updates throughout.
Outside, unwind in the tranquil common garden or head to the deck above the garage, complete with a grill and direct views of the park—perfect for relaxing or hosting gatherings.
This home is a rare find and a remarkable opportunity to live next to one of Denver’s most beloved parks in a space full of light, charm, and livability.
Contact an agent
Home facts
- Year built:1923
- Listing Id #:3716409
Rooms and interior
- Bedrooms:3
- Total bathrooms:2
- Full bathrooms:1
- Living area:1,920 sq. ft.
Heating and cooling
- Heating:Hot Water
Structure and exterior
- Roof:Spanish Tile
- Year built:1923
- Building area:1,920 sq. ft.
Schools
- High school:East
- Middle school:Morey
- Elementary school:Dora Moore
Utilities
- Water:Public
- Sewer:Public Sewer
Finances and disclosures
- Price:$999,999
- Price per sq. ft.:$520.83
- Tax amount:$4,271 (2024)
New listings near 844 N Humboldt Street #5
- Open Fri, 3 to 5pmNew
 $575,000Active2 beds 1 baths1,234 sq. ft.
$575,000Active2 beds 1 baths1,234 sq. ft.2692 S Quitman Street, Denver, CO 80219
MLS# 3892078Listed by: MILEHIMODERN - New
 $174,000Active1 beds 2 baths1,200 sq. ft.
$174,000Active1 beds 2 baths1,200 sq. ft.9625 E Center Avenue #10C, Denver, CO 80247
MLS# 4677310Listed by: LARK & KEY REAL ESTATE - New
 $425,000Active2 beds 1 baths816 sq. ft.
$425,000Active2 beds 1 baths816 sq. ft.1205 W 39th Avenue, Denver, CO 80211
MLS# 9272130Listed by: LPT REALTY - New
 $379,900Active2 beds 2 baths1,668 sq. ft.
$379,900Active2 beds 2 baths1,668 sq. ft.7865 E Mississippi Avenue #1601, Denver, CO 80247
MLS# 9826565Listed by: RE/MAX LEADERS - New
 $659,000Active5 beds 3 baths2,426 sq. ft.
$659,000Active5 beds 3 baths2,426 sq. ft.3385 Poplar Street, Denver, CO 80207
MLS# 3605934Listed by: MODUS REAL ESTATE - Open Sun, 1 to 3pmNew
 $305,000Active1 beds 1 baths635 sq. ft.
$305,000Active1 beds 1 baths635 sq. ft.444 17th Street #205, Denver, CO 80202
MLS# 4831273Listed by: RE/MAX PROFESSIONALS - Open Sun, 1 to 4pmNew
 $1,550,000Active7 beds 4 baths4,248 sq. ft.
$1,550,000Active7 beds 4 baths4,248 sq. ft.2690 Stuart Street, Denver, CO 80212
MLS# 5632469Listed by: YOUR CASTLE REAL ESTATE INC - Coming Soon
 $2,895,000Coming Soon5 beds 6 baths
$2,895,000Coming Soon5 beds 6 baths2435 S Josephine Street, Denver, CO 80210
MLS# 5897425Listed by: RE/MAX OF CHERRY CREEK - New
 $1,900,000Active2 beds 4 baths4,138 sq. ft.
$1,900,000Active2 beds 4 baths4,138 sq. ft.1201 N Williams Street #17A, Denver, CO 80218
MLS# 5905529Listed by: LIV SOTHEBY'S INTERNATIONAL REALTY - New
 $590,000Active4 beds 2 baths1,835 sq. ft.
$590,000Active4 beds 2 baths1,835 sq. ft.3351 Poplar Street, Denver, CO 80207
MLS# 6033985Listed by: MODUS REAL ESTATE
