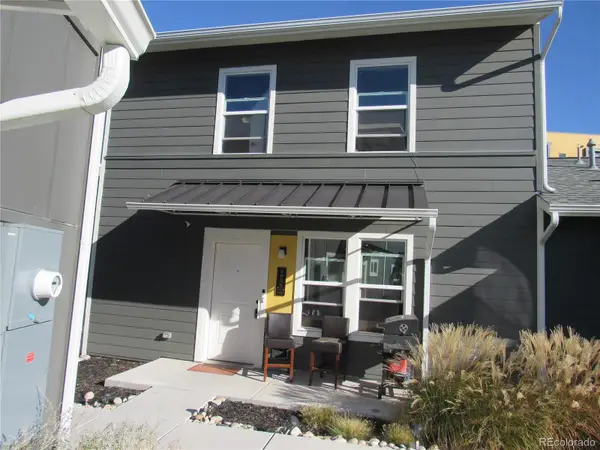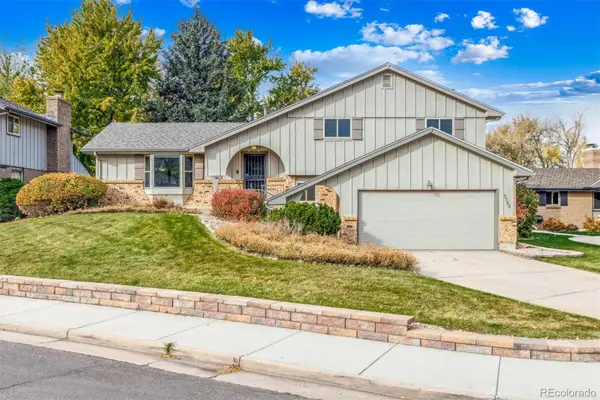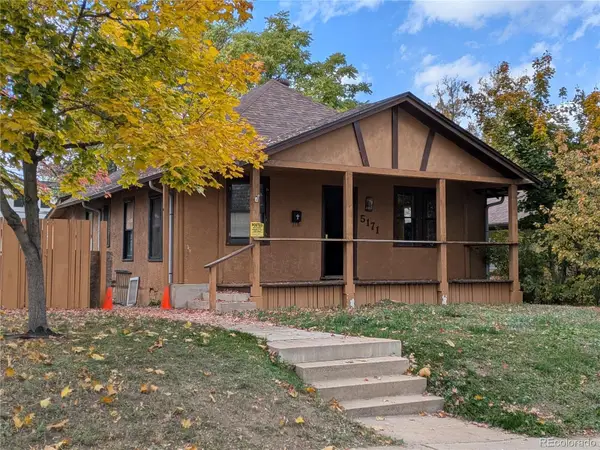850 Steele Street, Denver, CO 80206
Local realty services provided by:Better Homes and Gardens Real Estate Kenney & Company
850 Steele Street,Denver, CO 80206
$1,035,000
- 4 Beds
- 3 Baths
- 2,936 sq. ft.
- Single family
- Pending
Listed by: twila filipiaktafilipiak@gmail.com,303-887-1084
Office: homesmart
MLS#:6287567
Source:ML
Price summary
- Price:$1,035,000
- Price per sq. ft.:$352.52
About this home
Beautifully updated home in one of Denver’s most sought-after neighborhoods! This move-in ready residence perfectly blends timeless elegance with modern upgrades. The heart of the home is a fully remodeled kitchen featuring premium finishes and smart functionality. The luxurious primary suite offers a spa-like bath with soaking tub, double shower, and custom-designed closets.
Enjoy year-round comfort with mini-split heating and cooling, a newer swamp cooler, and paid-off solar panels. A brand-new roof (2025) and new windows with Hunter Douglas coverings add peace of mind and energy efficiency. The finished basement provides extra storage and a second pantry, while the garage—formerly a gym—includes a mirrored wall and Level 2 EV charger. Gas lines for the fireplace and outdoor grill are already in place.
Step outside to your private backyard oasis with a built-in outdoor kitchen, smoker, and gas grill—ideal for entertaining or relaxing under the stars. Exceptional location just steps from Congress Park, City Park, and Cheesman Park, plus walkable access to Trader Joe’s, 9th & CO, 12th Ave shops and restaurants, and Cherry Creek.
This home is truly turnkey and offers the best of Denver living!
Seller will pay for a one year interest rate buy down. Home Warranty.
Contact an agent
Home facts
- Year built:1916
- Listing ID #:6287567
Rooms and interior
- Bedrooms:4
- Total bathrooms:3
- Full bathrooms:3
- Living area:2,936 sq. ft.
Heating and cooling
- Heating:Forced Air
Structure and exterior
- Roof:Composition
- Year built:1916
- Building area:2,936 sq. ft.
- Lot area:0.1 Acres
Schools
- High school:East
- Middle school:Morey
- Elementary school:Teller
Utilities
- Water:Public
- Sewer:Public Sewer
Finances and disclosures
- Price:$1,035,000
- Price per sq. ft.:$352.52
- Tax amount:$6,205 (2024)
New listings near 850 Steele Street
- Coming Soon
 $549,995Coming Soon4 beds 3 baths
$549,995Coming Soon4 beds 3 baths5128 Orleans Court, Denver, CO 80249
MLS# 3516685Listed by: OWUSU REALTY LLC - Coming Soon
 $410,000Coming Soon2 beds 1 baths
$410,000Coming Soon2 beds 1 baths4888 Joplin Court, Denver, CO 80239
MLS# 7647368Listed by: ENGEL & VOLKERS DENVER - New
 $364,900Active2 beds 2 baths1,067 sq. ft.
$364,900Active2 beds 2 baths1,067 sq. ft.777 N Washington Street #508, Denver, CO 80203
MLS# IR1047153Listed by: KELLER WILLIAMS-ADVANTAGE RLTY - New
 $250,000Active3 beds 2 baths1,201 sq. ft.
$250,000Active3 beds 2 baths1,201 sq. ft.2825 W 53rd Avenue #102, Denver, CO 80221
MLS# 3713515Listed by: HOMESMART - Coming SoonOpen Sat, 12am to 3pm
 $625,000Coming Soon4 beds 3 baths
$625,000Coming Soon4 beds 3 baths3765 S Depew Street, Denver, CO 80235
MLS# 9242519Listed by: YOUR CASTLE REAL ESTATE INC - Coming SoonOpen Sat, 1am to 3pm
 $1,895,000Coming Soon6 beds 4 baths
$1,895,000Coming Soon6 beds 4 baths1781 S Marion Street, Denver, CO 80210
MLS# 4142447Listed by: MADISON & COMPANY PROPERTIES - Coming Soon
 $1,050,000Coming Soon4 beds 3 baths
$1,050,000Coming Soon4 beds 3 baths2518 Kearney Street, Denver, CO 80207
MLS# 9998642Listed by: FIXED RATE REAL ESTATE, LLC - Coming Soon
 $299,000Coming Soon-- beds -- baths
$299,000Coming Soon-- beds -- baths5171 Stuart Street, Denver, CO 80212
MLS# 7687786Listed by: COLDWELL BANKER REALTY 14 - Coming Soon
 $499,000Coming Soon4 beds 2 baths
$499,000Coming Soon4 beds 2 baths7210 Alan Drive, Denver, CO 80221
MLS# 5587157Listed by: RE/MAX MOMENTUM - Coming SoonOpen Sat, 12 to 2pm
 $2,675,000Coming Soon4 beds 4 baths
$2,675,000Coming Soon4 beds 4 baths2230 E 4th Avenue, Denver, CO 80206
MLS# 7870092Listed by: LIV SOTHEBY'S INTERNATIONAL REALTY
