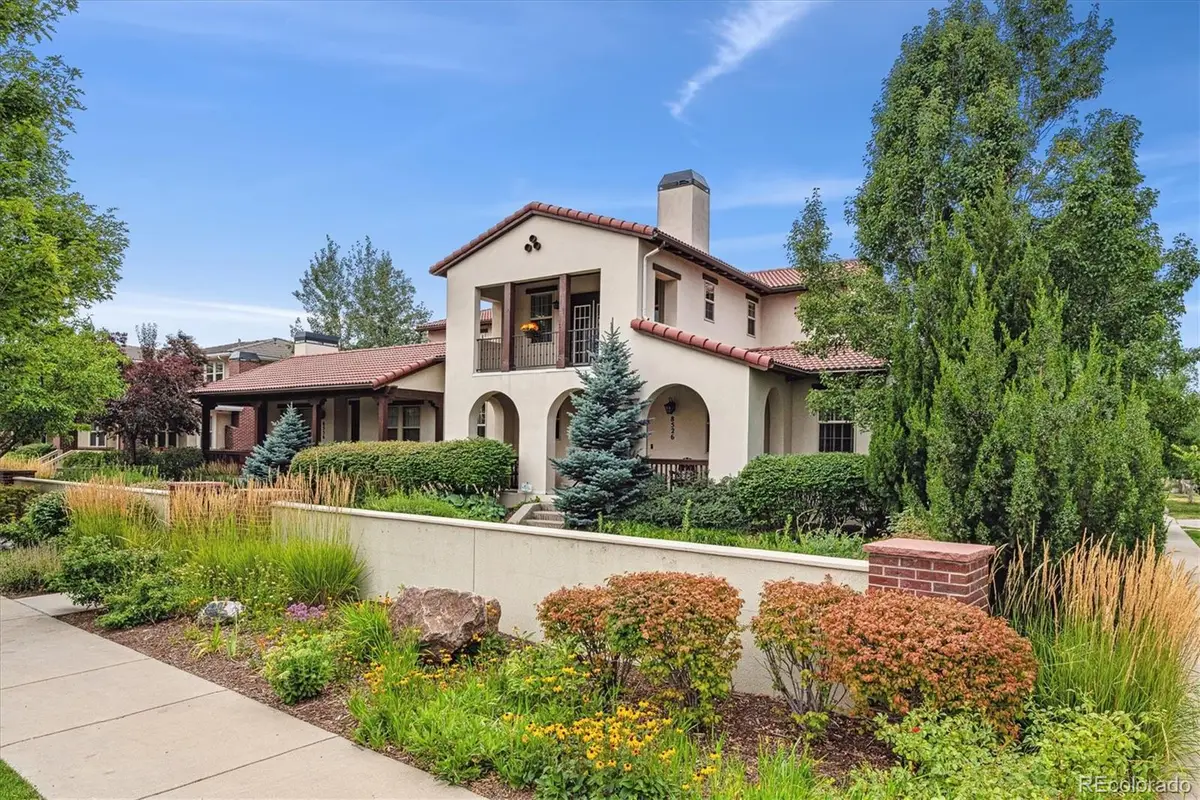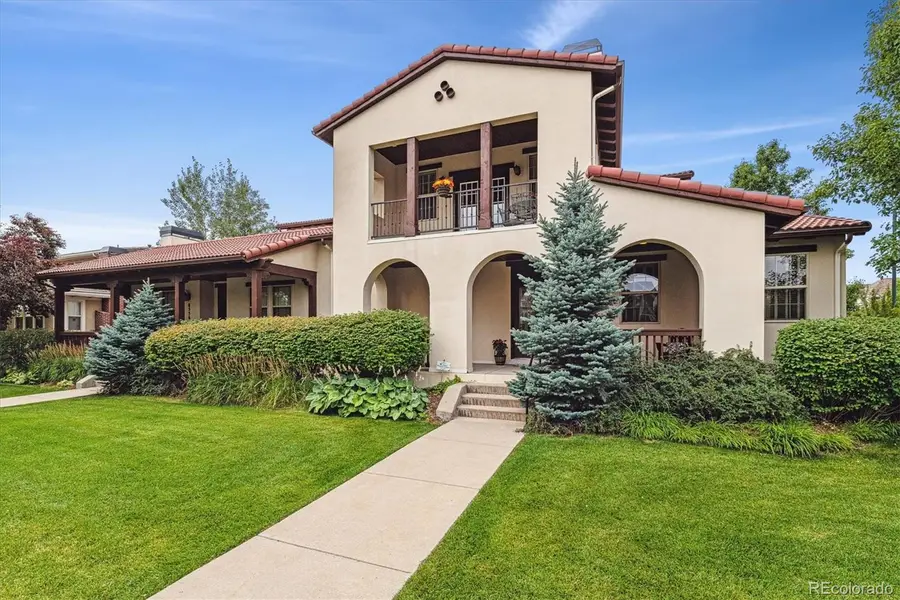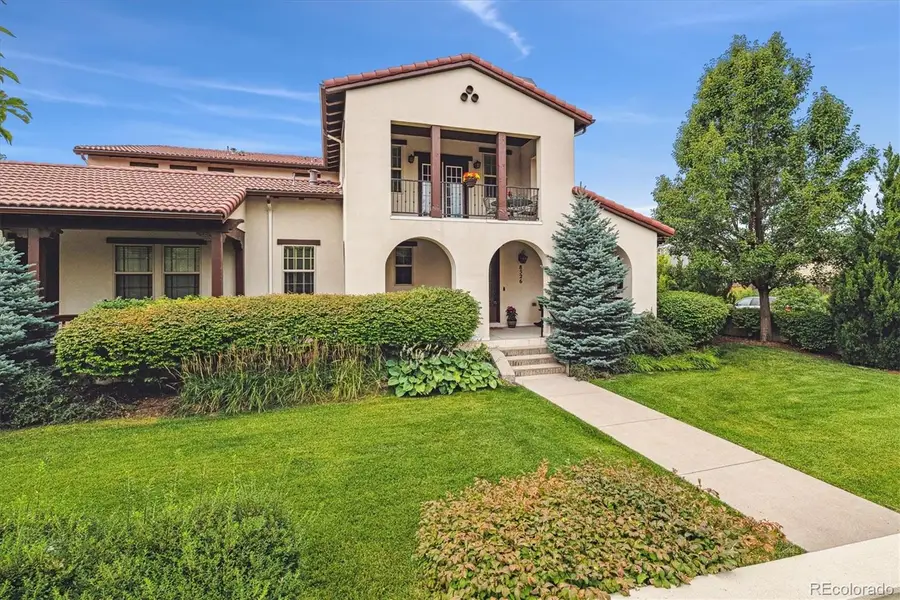8526 E 35th Avenue, Denver, CO 80238
Local realty services provided by:Better Homes and Gardens Real Estate Kenney & Company



8526 E 35th Avenue,Denver, CO 80238
$1,050,000
- 4 Beds
- 4 Baths
- 5,387 sq. ft.
- Townhouse
- Active
Listed by:kimberly austinKimberly@AnotherJustSold.com,303-558-2300
Office:exp realty, llc.
MLS#:5912512
Source:ML
Price summary
- Price:$1,050,000
- Price per sq. ft.:$194.91
- Monthly HOA dues:$56
About this home
FORMER MODEL HOME: Exceptional Central Park living awaits at 8526 E 35th Avenue—an upgraded, former model home offering TWO luxurious primary suites, a low-maintenance lifestyle, and timeless Mediterranean style. Nestled on an elevated, premium beautifully landscaped corner lot, this residence delivers stunning curb appeal with arched architectural details, a covered front porch, and lush surroundings—all cared for by the HOA.
Step inside to discover light-filled interiors and a versatile floor plan adorned with crown molding, neutral tones, and rich hardwood flooring. The expansive great room is anchored by a handsome fireplace and custom built-ins, opening effortlessly to the dining area and chef’s kitchen. Designed for entertaining and daily living, the chef’s kitchen features a two-toned cabinets with a dine-in slab granite island, a gas range with custom hood, stainless appliances, ceiling-height cabinetry, and a massive walk-in pantry. A sought-after rare main-level primary suite offers direct patio access, a spa-like five-piece bath, and a custom walk-in closet. The main-level also features a spacious study, a powder bathroom, laundry room, mud room, and an oversized 2-car garage. Upstairs, a second primary suite offers its own retreat with a private balcony with views of the greenbelt and peekaboo mountain views, and also features an ensuite bath—ideal for multi-generational living or extended-stay guests. The current loft could be used as a non-conforming bedroom and features built-in cabinetry, another large bedroom, and full bathroom. What’s more, the huge full-footprint unfinished basement awaits your creativity for future expansion. Located just steps from parks, pools, playgrounds, Central Park Rec Center, the A-line to DIA and downtown Denver, and the 80-acre Central Park. The HOA covers exterior insurance, water, landscaping, and more—offering truly effortless living in one of Denver’s most vibrant neighborhoods.
Contact an agent
Home facts
- Year built:2007
- Listing Id #:5912512
Rooms and interior
- Bedrooms:4
- Total bathrooms:4
- Full bathrooms:3
- Half bathrooms:1
- Living area:5,387 sq. ft.
Heating and cooling
- Cooling:Central Air
- Heating:Forced Air, Natural Gas
Structure and exterior
- Roof:Spanish Tile
- Year built:2007
- Building area:5,387 sq. ft.
- Lot area:0.14 Acres
Schools
- High school:Northfield
- Middle school:DSST: Conservatory Green
- Elementary school:Bill Roberts E-8
Utilities
- Water:Public
- Sewer:Public Sewer
Finances and disclosures
- Price:$1,050,000
- Price per sq. ft.:$194.91
- Tax amount:$8,828 (2024)
New listings near 8526 E 35th Avenue
- Open Fri, 3 to 5pmNew
 $575,000Active2 beds 1 baths1,234 sq. ft.
$575,000Active2 beds 1 baths1,234 sq. ft.2692 S Quitman Street, Denver, CO 80219
MLS# 3892078Listed by: MILEHIMODERN - New
 $174,000Active1 beds 2 baths1,200 sq. ft.
$174,000Active1 beds 2 baths1,200 sq. ft.9625 E Center Avenue #10C, Denver, CO 80247
MLS# 4677310Listed by: LARK & KEY REAL ESTATE - New
 $425,000Active2 beds 1 baths816 sq. ft.
$425,000Active2 beds 1 baths816 sq. ft.1205 W 39th Avenue, Denver, CO 80211
MLS# 9272130Listed by: LPT REALTY - New
 $379,900Active2 beds 2 baths1,668 sq. ft.
$379,900Active2 beds 2 baths1,668 sq. ft.7865 E Mississippi Avenue #1601, Denver, CO 80247
MLS# 9826565Listed by: RE/MAX LEADERS - New
 $659,000Active5 beds 3 baths2,426 sq. ft.
$659,000Active5 beds 3 baths2,426 sq. ft.3385 Poplar Street, Denver, CO 80207
MLS# 3605934Listed by: MODUS REAL ESTATE - Open Sun, 1 to 3pmNew
 $305,000Active1 beds 1 baths635 sq. ft.
$305,000Active1 beds 1 baths635 sq. ft.444 17th Street #205, Denver, CO 80202
MLS# 4831273Listed by: RE/MAX PROFESSIONALS - Open Sun, 1 to 4pmNew
 $1,550,000Active7 beds 4 baths4,248 sq. ft.
$1,550,000Active7 beds 4 baths4,248 sq. ft.2690 Stuart Street, Denver, CO 80212
MLS# 5632469Listed by: YOUR CASTLE REAL ESTATE INC - Coming Soon
 $2,895,000Coming Soon5 beds 6 baths
$2,895,000Coming Soon5 beds 6 baths2435 S Josephine Street, Denver, CO 80210
MLS# 5897425Listed by: RE/MAX OF CHERRY CREEK - New
 $1,900,000Active2 beds 4 baths4,138 sq. ft.
$1,900,000Active2 beds 4 baths4,138 sq. ft.1201 N Williams Street #17A, Denver, CO 80218
MLS# 5905529Listed by: LIV SOTHEBY'S INTERNATIONAL REALTY - New
 $590,000Active4 beds 2 baths1,835 sq. ft.
$590,000Active4 beds 2 baths1,835 sq. ft.3351 Poplar Street, Denver, CO 80207
MLS# 6033985Listed by: MODUS REAL ESTATE
