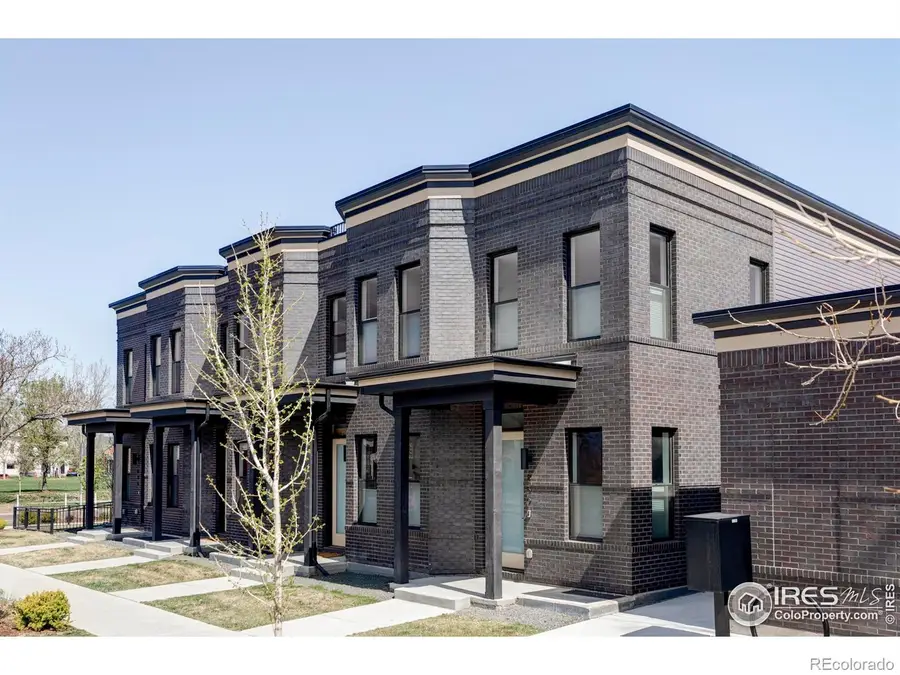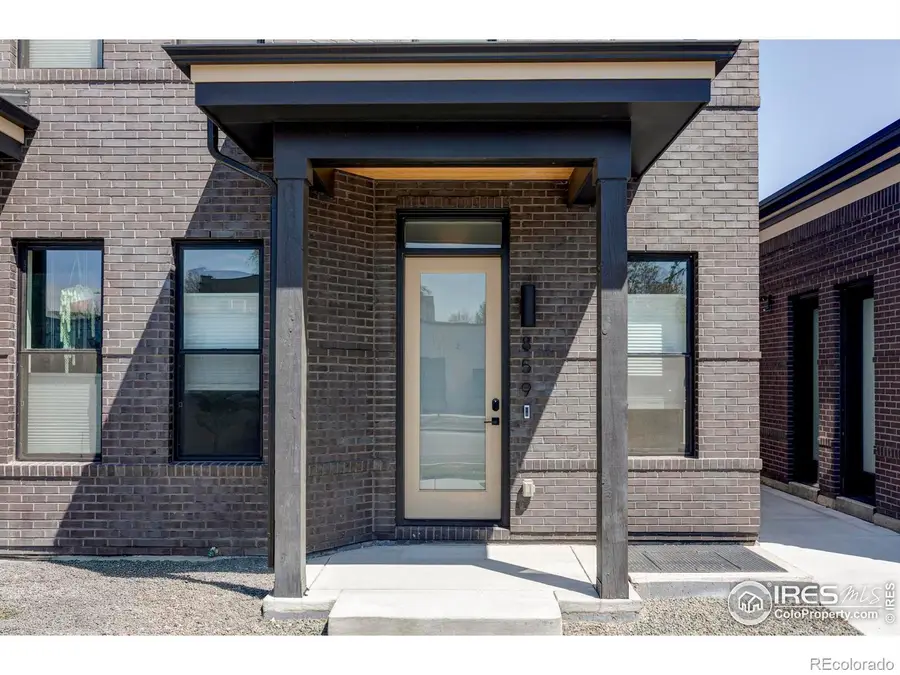859 30th Street, Denver, CO 80205
Local realty services provided by:Better Homes and Gardens Real Estate Kenney & Company



859 30th Street,Denver, CO 80205
$949,000
- 3 Beds
- 4 Baths
- 2,265 sq. ft.
- Townhouse
- Active
Listed by:tyler martini3033589988
Office:milehimodern - boulder
MLS#:IR1031570
Source:ML
Price summary
- Price:$949,000
- Price per sq. ft.:$418.98
About this home
Located in the vibrant heart of Curtis Park, this stunning townhome offers a rare blend of style, comfort and urban convenience. This newer residence features a striking brick exterior and a sleek, contemporary interior. Inside, wide plank hardwood floors flow throughout the main level and stairways, complemented by custom metal railings and designer tilework. The open-concept layout includes a custom kitchen with stainless steel appliances and modern cabinetry, a chic dining area with a stylish chandelier, and two dry bars - each equipped with under-counter beverage fridges. Spa-like bathrooms feature frameless glass showers, elevating the interior further. This residence is the only one in the building with an attached two-car garage and a functional mudroom. A spacious rooftop deck offers breathtaking city and mountain views, perfect for entertaining guests or relaxing on warm evenings. High-end finishes throughout and close proximity to Curtis Park complete this exceptional RiNo retreat.
Contact an agent
Home facts
- Year built:2021
- Listing Id #:IR1031570
Rooms and interior
- Bedrooms:3
- Total bathrooms:4
- Half bathrooms:1
- Living area:2,265 sq. ft.
Heating and cooling
- Cooling:Central Air
- Heating:Forced Air
Structure and exterior
- Year built:2021
- Building area:2,265 sq. ft.
- Lot area:0.04 Acres
Schools
- High school:Manual
- Middle school:Whittier E-8
- Elementary school:Other
Utilities
- Water:Public
- Sewer:Public Sewer
Finances and disclosures
- Price:$949,000
- Price per sq. ft.:$418.98
- Tax amount:$4,515 (2024)
New listings near 859 30th Street
- Open Fri, 3 to 5pmNew
 $575,000Active2 beds 1 baths1,234 sq. ft.
$575,000Active2 beds 1 baths1,234 sq. ft.2692 S Quitman Street, Denver, CO 80219
MLS# 3892078Listed by: MILEHIMODERN - New
 $174,000Active1 beds 2 baths1,200 sq. ft.
$174,000Active1 beds 2 baths1,200 sq. ft.9625 E Center Avenue #10C, Denver, CO 80247
MLS# 4677310Listed by: LARK & KEY REAL ESTATE - New
 $425,000Active2 beds 1 baths816 sq. ft.
$425,000Active2 beds 1 baths816 sq. ft.1205 W 39th Avenue, Denver, CO 80211
MLS# 9272130Listed by: LPT REALTY - New
 $379,900Active2 beds 2 baths1,668 sq. ft.
$379,900Active2 beds 2 baths1,668 sq. ft.7865 E Mississippi Avenue #1601, Denver, CO 80247
MLS# 9826565Listed by: RE/MAX LEADERS - New
 $659,000Active5 beds 3 baths2,426 sq. ft.
$659,000Active5 beds 3 baths2,426 sq. ft.3385 Poplar Street, Denver, CO 80207
MLS# 3605934Listed by: MODUS REAL ESTATE - Open Sun, 1 to 3pmNew
 $305,000Active1 beds 1 baths635 sq. ft.
$305,000Active1 beds 1 baths635 sq. ft.444 17th Street #205, Denver, CO 80202
MLS# 4831273Listed by: RE/MAX PROFESSIONALS - Open Sun, 1 to 4pmNew
 $1,550,000Active7 beds 4 baths4,248 sq. ft.
$1,550,000Active7 beds 4 baths4,248 sq. ft.2690 Stuart Street, Denver, CO 80212
MLS# 5632469Listed by: YOUR CASTLE REAL ESTATE INC - Coming Soon
 $2,895,000Coming Soon5 beds 6 baths
$2,895,000Coming Soon5 beds 6 baths2435 S Josephine Street, Denver, CO 80210
MLS# 5897425Listed by: RE/MAX OF CHERRY CREEK - New
 $1,900,000Active2 beds 4 baths4,138 sq. ft.
$1,900,000Active2 beds 4 baths4,138 sq. ft.1201 N Williams Street #17A, Denver, CO 80218
MLS# 5905529Listed by: LIV SOTHEBY'S INTERNATIONAL REALTY - New
 $590,000Active4 beds 2 baths1,835 sq. ft.
$590,000Active4 beds 2 baths1,835 sq. ft.3351 Poplar Street, Denver, CO 80207
MLS# 6033985Listed by: MODUS REAL ESTATE
