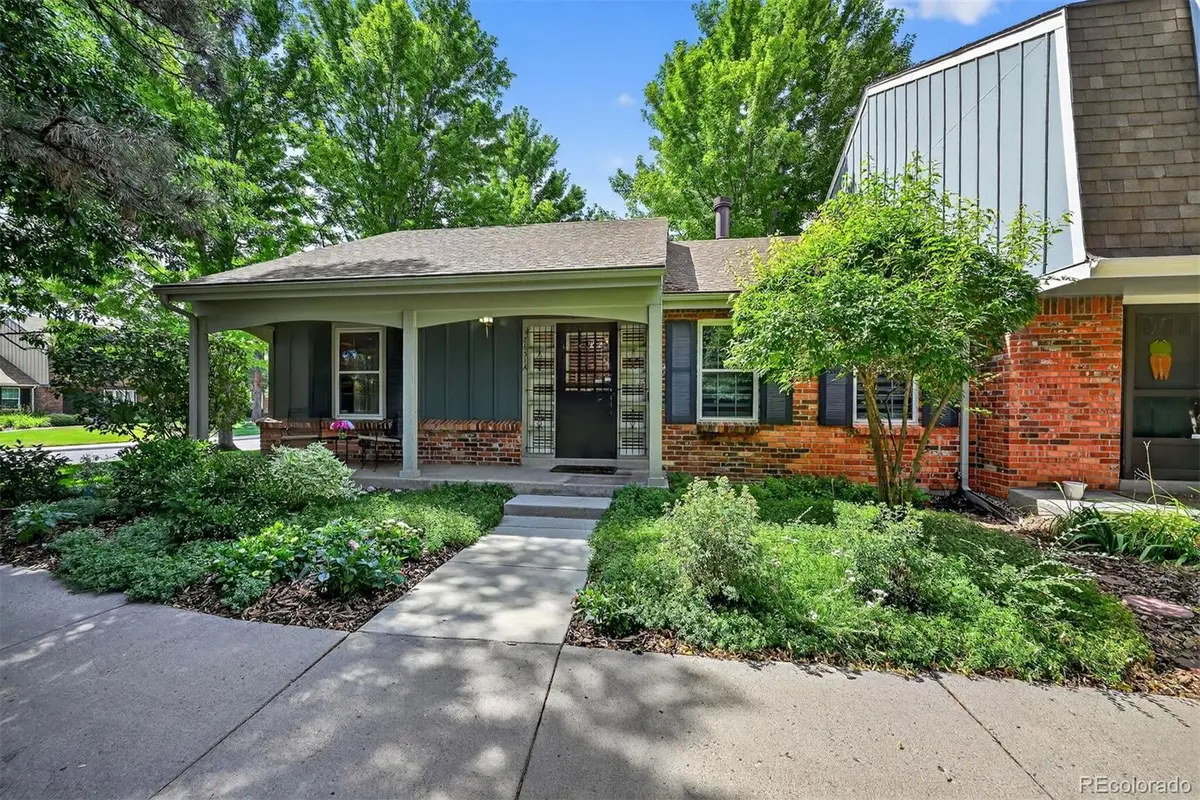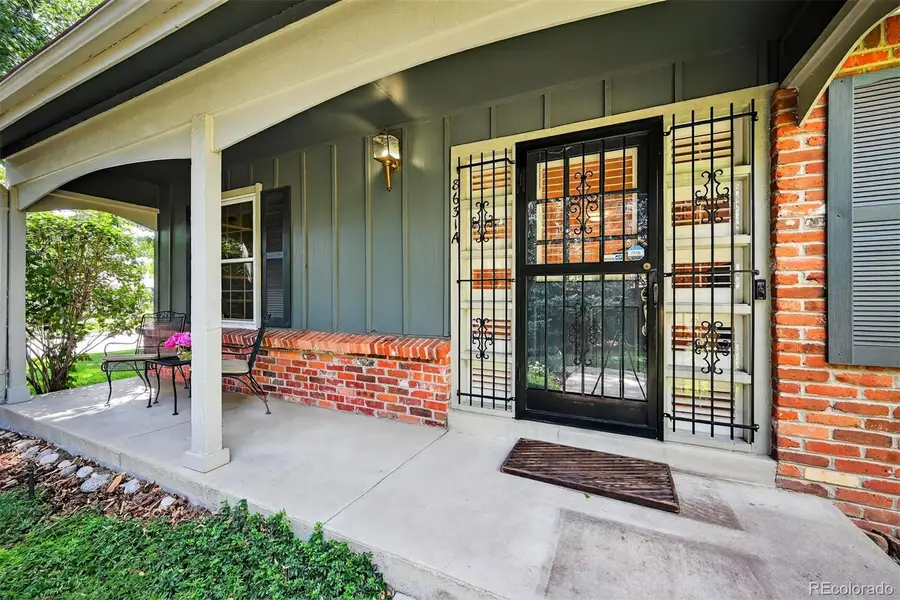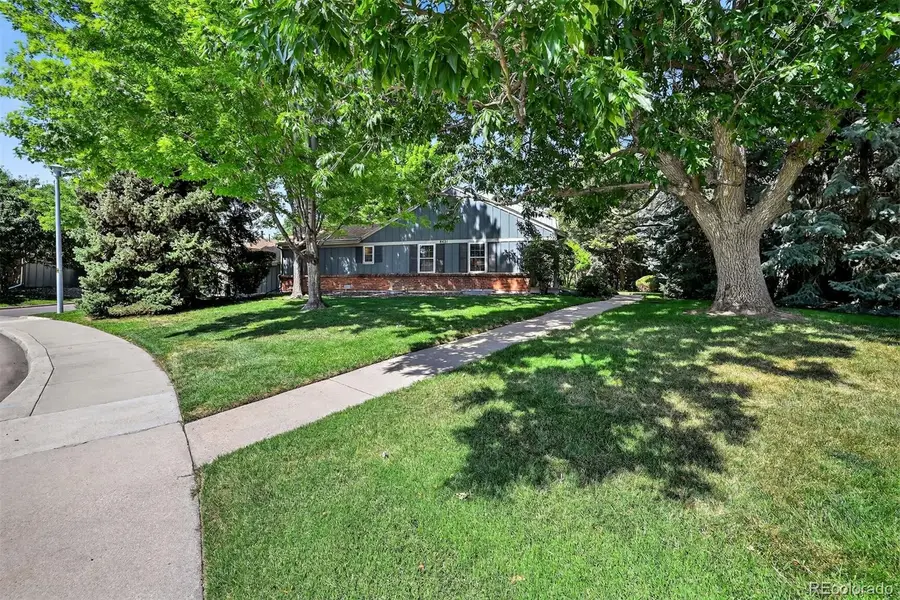8631 E Yale Avenue #A, Denver, CO 80231
Local realty services provided by:Better Homes and Gardens Real Estate Kenney & Company



Listed by:carolyn ingebritsoncarolyn@theperfectpairhome.com,303-594-7696
Office:your castle real estate inc
MLS#:2266889
Source:ML
Price summary
- Price:$525,000
- Price per sq. ft.:$224.07
- Monthly HOA dues:$290
About this home
Amazing end unit ranch style townhome with finished basement & has only 1 shared wall! As you enter the side & front of the home, look at the mature trees, flower gardens, landscaping & large front porch (20.4x4.2) to sit & enjoy the open space. The main floor features a spacious open floorplan w/Study/den, living room that flows into the dining & kitchen. All the draperies are custom & custom Hunter Douglas Plantation shutters around the front door, power rise Pirouette window shades in the living room Honeycomb Duette shades in the primary bedroom, dining & kitchen. The primary bedroom, kitchen & dining areas have exquisite views of the updated private patio & quiet! The patio has a door added for easy entrance to the garage. Updated low-maintenance Zuri composite w/pecan wood-look deck ($18,000) & 8ft privacy fence. The secondary bedroom has a double closet with stunning views from the side of the house & full bathroom with soaking tub. The basement is finished with 2 large rooms, 3/4-bathroom, two closets, walk through storage area, laundry room with washer, dryer & utility sink. Some of the upgrades: composite shingles 2021, Gutter Helmet keep leaves & pine needles out of your gutters, double-hung windows so they can open from top or bottom, wood floors hallway, kitchen 5 yrs, Toto toilets 2 yrs, updated custom draperies & Hunter Douglas shades, water heater 2023, Trane furnace, countertops, bathroom tile, light fixtures and much more. Cherry Creek Meadows is a charming, green oasis with convenience of city living. The community is uniquely surrounded by the Cherry Creek Trail & Highline Canal with bike & walking trails, mature trees, such open space-hard to find! Amenities in the complex include an outdoor swimming pool, tennis/pickleball courts & clubhouse. HOA also includes water & sewer, landscaping, snow removal. Extremely quiet area with no through traffic. Near 1-25, I-225, restaurants, Whole Foods, shopping and so much more. Welcome to your New HOME!
Contact an agent
Home facts
- Year built:1979
- Listing Id #:2266889
Rooms and interior
- Bedrooms:3
- Total bathrooms:3
- Full bathrooms:1
- Living area:2,343 sq. ft.
Heating and cooling
- Cooling:Central Air
- Heating:Forced Air
Structure and exterior
- Roof:Composition
- Year built:1979
- Building area:2,343 sq. ft.
Schools
- High school:Thomas Jefferson
- Middle school:Hamilton
- Elementary school:Samuels
Utilities
- Water:Public
- Sewer:Public Sewer
Finances and disclosures
- Price:$525,000
- Price per sq. ft.:$224.07
- Tax amount:$1,706 (2024)
New listings near 8631 E Yale Avenue #A
- New
 $350,000Active3 beds 3 baths1,888 sq. ft.
$350,000Active3 beds 3 baths1,888 sq. ft.1200 S Monaco St Parkway #24, Denver, CO 80224
MLS# 1754871Listed by: COLDWELL BANKER GLOBAL LUXURY DENVER - New
 $875,000Active6 beds 2 baths1,875 sq. ft.
$875,000Active6 beds 2 baths1,875 sq. ft.946 S Leyden Street, Denver, CO 80224
MLS# 4193233Listed by: YOUR CASTLE REAL ESTATE INC - New
 $920,000Active2 beds 2 baths2,095 sq. ft.
$920,000Active2 beds 2 baths2,095 sq. ft.2090 Bellaire Street, Denver, CO 80207
MLS# 5230796Listed by: KENTWOOD REAL ESTATE CITY PROPERTIES - New
 $4,350,000Active6 beds 6 baths6,038 sq. ft.
$4,350,000Active6 beds 6 baths6,038 sq. ft.1280 S Gaylord Street, Denver, CO 80210
MLS# 7501242Listed by: VINTAGE HOMES OF DENVER, INC. - New
 $415,000Active2 beds 1 baths745 sq. ft.
$415,000Active2 beds 1 baths745 sq. ft.1760 Wabash Street, Denver, CO 80220
MLS# 8611239Listed by: DVX PROPERTIES LLC - Coming Soon
 $890,000Coming Soon4 beds 4 baths
$890,000Coming Soon4 beds 4 baths4020 Fenton Court, Denver, CO 80212
MLS# 9189229Listed by: TRAILHEAD RESIDENTIAL GROUP - New
 $3,695,000Active6 beds 8 baths6,306 sq. ft.
$3,695,000Active6 beds 8 baths6,306 sq. ft.1018 S Vine Street, Denver, CO 80209
MLS# 1595817Listed by: LIV SOTHEBY'S INTERNATIONAL REALTY - New
 $320,000Active2 beds 2 baths1,607 sq. ft.
$320,000Active2 beds 2 baths1,607 sq. ft.7755 E Quincy Avenue #T68, Denver, CO 80237
MLS# 5705019Listed by: PORCHLIGHT REAL ESTATE GROUP - New
 $410,000Active1 beds 1 baths942 sq. ft.
$410,000Active1 beds 1 baths942 sq. ft.925 N Lincoln Street #6J-S, Denver, CO 80203
MLS# 6078000Listed by: NAV REAL ESTATE - New
 $280,000Active0.19 Acres
$280,000Active0.19 Acres3145 W Ada Place, Denver, CO 80219
MLS# 9683635Listed by: ENGEL & VOLKERS DENVER
