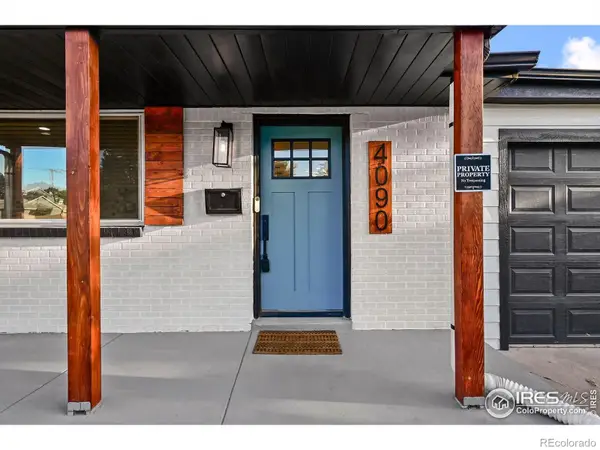869 Vine Street, Denver, CO 80206
Local realty services provided by:Better Homes and Gardens Real Estate Kenney & Company
Listed by:trish bragg and maggie armstrongtrishandmaggie@livsothebysrealty.com,303-241-9244
Office:liv sotheby's international realty
MLS#:8914150
Source:ML
Price summary
- Price:$4,995,000
- Price per sq. ft.:$565.11
About this home
Timeless Architecture + Distinctive Location. This home’s undeniable sense of place is reflected in its Colonial design, brick and limestone construction, Ludowici tile roof and connection with its surroundings. Steps from Cheesman Park and Botanic Gardens amidst Denver’s finest historic homes, the location is magical. Designed in 1917 by local architects Varian and Varian, the home has a colorful history that began during Denver’s City Beautiful Movement. Built for the Founder of Denver Tramway Co, whose wife was head of Denver’s Boston Terriers Club (note the backyard kennel), it was later owned by a Catholic Archbishop. The classic floor plan features a stunning staircase, gorgeous living room with wood burning fireplace, pretty sunroom, walnut paneled library with secret doors, kitchen with island, breakfast nook and butler’s pantry and dining room with original built-in cabinetry and a historic surprise. The main house has a total of 6 bedrooms, including a renovated primary suite with huge closet, 5-piece bath and private sitting room. The enormous basement has been recently remodeled and includes an exercise room, TV room, wet bar, ping pong/billiards area, mudroom, laundry, walk-in vault and garden room. Enjoy hi velocity central air conditioning throughout most of the main house. Over the three car garage is a carriage house originally designed to house the chauffer - complete with two bedrooms, a kitchenette and a renovated full bathroom. The home and carriage house offer an abundance of storage space. The yard is nothing short of spectacular with its beautifully designed English gardens, original Summer House and west facing covered porch. Stroll to Cheesman Park, Denver Botanic Gardens and so close to Cherry Creek North and downtown Denver. Come take a look!
Contact an agent
Home facts
- Year built:1917
- Listing ID #:8914150
Rooms and interior
- Bedrooms:6
- Total bathrooms:7
- Full bathrooms:4
- Half bathrooms:2
- Living area:8,839 sq. ft.
Heating and cooling
- Cooling:Central Air
- Heating:Hot Water
Structure and exterior
- Roof:Spanish Tile
- Year built:1917
- Building area:8,839 sq. ft.
- Lot area:0.29 Acres
Schools
- High school:East
- Middle school:Morey
- Elementary school:Bromwell
Utilities
- Water:Public
- Sewer:Public Sewer
Finances and disclosures
- Price:$4,995,000
- Price per sq. ft.:$565.11
- Tax amount:$24,679 (2023)
New listings near 869 Vine Street
- New
 $182,500Active1 beds 1 baths468 sq. ft.
$182,500Active1 beds 1 baths468 sq. ft.336 N Grant Street #303, Denver, CO 80203
MLS# 6890141Listed by: STEADMAN REAL ESTATE, LLC - New
 $375,000Active2 beds 1 baths774 sq. ft.
$375,000Active2 beds 1 baths774 sq. ft.1558 Spruce Street, Denver, CO 80220
MLS# 5362991Listed by: LEGACY 100 REAL ESTATE PARTNERS LLC - Coming Soon
 $699,000Coming Soon4 beds 2 baths
$699,000Coming Soon4 beds 2 baths3819 Jason Street, Denver, CO 80211
MLS# 3474780Listed by: COMPASS - DENVER - New
 $579,000Active2 beds 1 baths804 sq. ft.
$579,000Active2 beds 1 baths804 sq. ft.3217 1/2 N Osage Street, Denver, CO 80211
MLS# 9751384Listed by: HOMESMART REALTY - New
 $579,000Active2 beds 1 baths804 sq. ft.
$579,000Active2 beds 1 baths804 sq. ft.3217 N Osage Street, Denver, CO 80211
MLS# 4354641Listed by: HOMESMART REALTY - New
 $3,495,000Active4 beds 5 baths3,710 sq. ft.
$3,495,000Active4 beds 5 baths3,710 sq. ft.3080 E Flora Place, Denver, CO 80210
MLS# 4389434Listed by: CORKEN + COMPANY REAL ESTATE GROUP, LLC - Open Sun, 11am to 12pmNew
 $549,000Active2 beds 2 baths703 sq. ft.
$549,000Active2 beds 2 baths703 sq. ft.2632 W 37th Avenue, Denver, CO 80211
MLS# 5445676Listed by: KHAYA REAL ESTATE LLC - Open Sun, 11:30am to 2pmNew
 $1,150,000Active5 beds 4 baths3,004 sq. ft.
$1,150,000Active5 beds 4 baths3,004 sq. ft.3630 S Hillcrest Drive, Denver, CO 80237
MLS# 7188756Listed by: HOMESMART - New
 $800,000Active3 beds 2 baths2,244 sq. ft.
$800,000Active3 beds 2 baths2,244 sq. ft.3453 Alcott Street, Denver, CO 80211
MLS# 5699146Listed by: COMPASS - DENVER - Open Sun, 10am to 1pm
 $650,000Active5 beds 3 baths2,222 sq. ft.
$650,000Active5 beds 3 baths2,222 sq. ft.4090 W Wagon Trail Drive, Denver, CO 80123
MLS# IR1041886Listed by: EXP REALTY LLC
