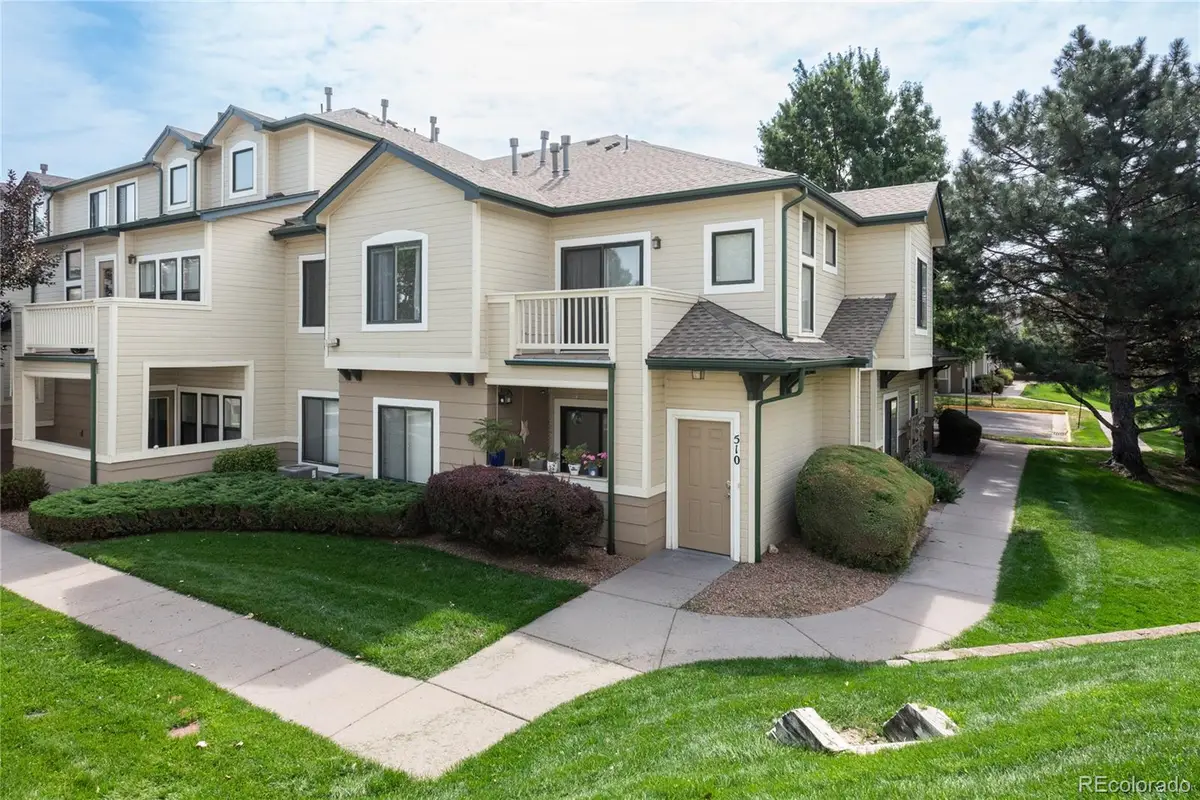8707 E Florida Avenue #510, Denver, CO 80247
Local realty services provided by:Better Homes and Gardens Real Estate Kenney & Company



8707 E Florida Avenue #510,Denver, CO 80247
$295,000
- 2 Beds
- 2 Baths
- 996 sq. ft.
- Condominium
- Active
Listed by:jessica gissa719-213-0635
Office:colorado real estate experts
MLS#:6805467
Source:ML
Price summary
- Price:$295,000
- Price per sq. ft.:$296.18
- Monthly HOA dues:$330
About this home
Seller’s preferred lender (Sam McMullen @ CrossCountry Mortgage NMLS3029 NMLS1605300) is offering up to 1% of the loan amount towards buyer’s interest rate buydown or closing costs. He can be reached at 303-903-4569 for more info. Buyers are not required to use Sam McMullen for offer to be accepted.
Welcome to this beautifully maintained River Rock condo, tucked away in one of the quietest corners of the community, away from busy streets and just steps from the pool and hot tub. Located in the securely gated River Rock community, this home offers peace of mind and low-maintenance living through a well-managed HOA.
Inside, hardwood floors flow through the entry and dining area, while plush carpet adds comfort to the inviting living room with a tiled gas fireplace. Natural light fills the open layout! The bright kitchen features ample cabinetry and opens to a spacious dining area which is ideal for entertaining or everyday meals. Step outside to a private patio for a breath of fresh air.
French doors lead to a sunny second bedroom—perfect for a home office or guest room. The spacious primary suite boasts an en-suite bath with a walk-in shower. A second full bath, in-unit laundry, and generous closets add everyday convenience.
Enjoy two dedicated parking spaces. This central location places you minutes from DTC, Cherry Creek Mall, Cherry Creek Reservoir, the High Line Canal, restaurants, and grocery stores, with easy access to I-225 and I-25 for a quick commute. You’re just 20 minutes from downtown Denver and 30 minutes from DIA.
Comfort, convenience, and a quiet setting. This one checks all the boxes.
Contact an agent
Home facts
- Year built:1997
- Listing Id #:6805467
Rooms and interior
- Bedrooms:2
- Total bathrooms:2
- Living area:996 sq. ft.
Heating and cooling
- Cooling:Central Air
- Heating:Forced Air
Structure and exterior
- Roof:Shingle
- Year built:1997
- Building area:996 sq. ft.
- Lot area:0.01 Acres
Schools
- High school:Overland
- Middle school:Prairie
- Elementary school:Village East
Utilities
- Water:Public
- Sewer:Public Sewer
Finances and disclosures
- Price:$295,000
- Price per sq. ft.:$296.18
- Tax amount:$1,792 (2024)
New listings near 8707 E Florida Avenue #510
- Open Fri, 3 to 5pmNew
 $575,000Active2 beds 1 baths1,234 sq. ft.
$575,000Active2 beds 1 baths1,234 sq. ft.2692 S Quitman Street, Denver, CO 80219
MLS# 3892078Listed by: MILEHIMODERN - New
 $174,000Active1 beds 2 baths1,200 sq. ft.
$174,000Active1 beds 2 baths1,200 sq. ft.9625 E Center Avenue #10C, Denver, CO 80247
MLS# 4677310Listed by: LARK & KEY REAL ESTATE - New
 $425,000Active2 beds 1 baths816 sq. ft.
$425,000Active2 beds 1 baths816 sq. ft.1205 W 39th Avenue, Denver, CO 80211
MLS# 9272130Listed by: LPT REALTY - New
 $379,900Active2 beds 2 baths1,668 sq. ft.
$379,900Active2 beds 2 baths1,668 sq. ft.7865 E Mississippi Avenue #1601, Denver, CO 80247
MLS# 9826565Listed by: RE/MAX LEADERS - New
 $659,000Active5 beds 3 baths2,426 sq. ft.
$659,000Active5 beds 3 baths2,426 sq. ft.3385 Poplar Street, Denver, CO 80207
MLS# 3605934Listed by: MODUS REAL ESTATE - Open Sun, 1 to 3pmNew
 $305,000Active1 beds 1 baths635 sq. ft.
$305,000Active1 beds 1 baths635 sq. ft.444 17th Street #205, Denver, CO 80202
MLS# 4831273Listed by: RE/MAX PROFESSIONALS - Open Sun, 1 to 4pmNew
 $1,550,000Active7 beds 4 baths4,248 sq. ft.
$1,550,000Active7 beds 4 baths4,248 sq. ft.2690 Stuart Street, Denver, CO 80212
MLS# 5632469Listed by: YOUR CASTLE REAL ESTATE INC - Coming Soon
 $2,895,000Coming Soon5 beds 6 baths
$2,895,000Coming Soon5 beds 6 baths2435 S Josephine Street, Denver, CO 80210
MLS# 5897425Listed by: RE/MAX OF CHERRY CREEK - New
 $1,900,000Active2 beds 4 baths4,138 sq. ft.
$1,900,000Active2 beds 4 baths4,138 sq. ft.1201 N Williams Street #17A, Denver, CO 80218
MLS# 5905529Listed by: LIV SOTHEBY'S INTERNATIONAL REALTY - New
 $590,000Active4 beds 2 baths1,835 sq. ft.
$590,000Active4 beds 2 baths1,835 sq. ft.3351 Poplar Street, Denver, CO 80207
MLS# 6033985Listed by: MODUS REAL ESTATE
