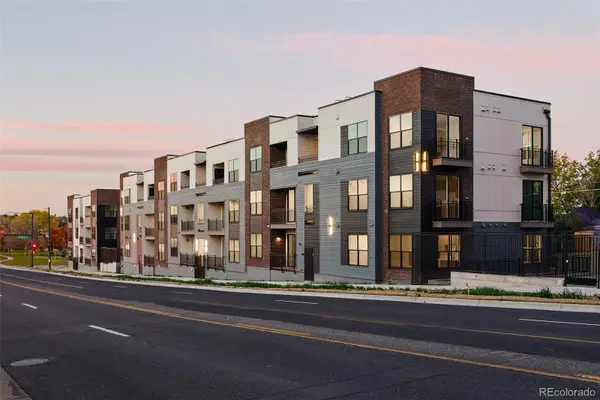8711 E Hampden Avenue #28, Denver, CO 80231
Local realty services provided by:Better Homes and Gardens Real Estate Kenney & Company
8711 E Hampden Avenue #28,Denver, CO 80231
$514,000
- 3 Beds
- 4 Baths
- 1,853 sq. ft.
- Townhouse
- Active
Listed by: osmirelly kidwellosmirely@hotmail.com,303-862-0809
Office: coldwell banker realty 24
MLS#:1650805
Source:ML
Price summary
- Price:$514,000
- Price per sq. ft.:$277.39
- Monthly HOA dues:$170
About this home
BACK TO THE MARKET, THE BUYER WAS UNABLE TO OBTAIN LOAN APPROVAL. FINAL RELEASE – PRICED TO SELL! BEST PRICE IN THE COMMUNITY. This home qualifies for special financing, ask me about rates in the 4% range with a 2/1 buy down
Brand New 3-Bedroom Townhomes with Rooftop Patios & 2-Car Garages
8711 E Hampden Ave, Denver
Limited opportunity – only a few units left!
Price just dropped to $514,000 to sell quickly — best value in the area for 1,800+ sq ft, 3 beds, 4 baths, and a rooftop deck with city & mountain views.
2023 construction
Private rooftop patio
2-car attached garage
Quartz countertops & designer finishes
Bedroom + full bath on lower level
Easy access to DTC, Cherry Creek & I-225
Low HOA – only $150/month
Perfect for house hackers, roommates, or buyers wanting separate suites!
Schedule your private tour now — these won’t last at this price.
Contact an agent
Home facts
- Year built:2023
- Listing ID #:1650805
Rooms and interior
- Bedrooms:3
- Total bathrooms:4
- Full bathrooms:3
- Half bathrooms:1
- Living area:1,853 sq. ft.
Heating and cooling
- Cooling:Central Air
- Heating:Forced Air, Natural Gas
Structure and exterior
- Roof:Shingle
- Year built:2023
- Building area:1,853 sq. ft.
- Lot area:0.02 Acres
Schools
- High school:Thomas Jefferson
- Middle school:Hamilton
- Elementary school:Holm
Utilities
- Water:Public
- Sewer:Public Sewer
Finances and disclosures
- Price:$514,000
- Price per sq. ft.:$277.39
- Tax amount:$2,756 (2024)
New listings near 8711 E Hampden Avenue #28
- Coming Soon
 $620,000Coming Soon4 beds 2 baths
$620,000Coming Soon4 beds 2 baths257 Cherokee Street, Denver, CO 80223
MLS# 5233583Listed by: THRIVE REAL ESTATE GROUP - New
 $469,990Active2 beds 1 baths787 sq. ft.
$469,990Active2 beds 1 baths787 sq. ft.1650 N Sheridan Boulevard #104, Denver, CO 80204
MLS# 6676431Listed by: KELLER WILLIAMS ACTION REALTY LLC - New
 $800,000Active4 beds 3 baths2,660 sq. ft.
$800,000Active4 beds 3 baths2,660 sq. ft.1376 N Humboldt Street, Denver, CO 80218
MLS# 1613962Listed by: KELLER WILLIAMS DTC - New
 $375,000Active1 beds 1 baths718 sq. ft.
$375,000Active1 beds 1 baths718 sq. ft.2876 W 53rd Avenue #107, Denver, CO 80221
MLS# 4435364Listed by: DWELL DENVER REAL ESTATE - New
 $1,249,900Active5 beds 4 baths3,841 sq. ft.
$1,249,900Active5 beds 4 baths3,841 sq. ft.3718 N Milwaukee Street, Denver, CO 80205
MLS# 8071364Listed by: LEGACY 100 REAL ESTATE PARTNERS LLC - Coming Soon
 $499,999Coming Soon3 beds 1 baths
$499,999Coming Soon3 beds 1 baths3032 S Grape Way, Denver, CO 80222
MLS# 5340761Listed by: THE AGENCY - DENVER - New
 $789,900Active5 beds 3 baths2,211 sq. ft.
$789,900Active5 beds 3 baths2,211 sq. ft.695 S Bryant Street S, Denver, CO 80219
MLS# 7379265Listed by: KELLER WILLIAMS ADVANTAGE REALTY LLC - New
 $599,000Active4 beds 2 baths2,522 sq. ft.
$599,000Active4 beds 2 baths2,522 sq. ft.1453 Quitman Street, Denver, CO 80204
MLS# 2345882Listed by: RE/MAX PROFESSIONALS - New
 $333,000Active2 beds 2 baths1,249 sq. ft.
$333,000Active2 beds 2 baths1,249 sq. ft.1818 S Quebec Way #5-7, Denver, CO 80231
MLS# 7930437Listed by: BROKERS GUILD HOMES - New
 $450,000Active3 beds 4 baths2,260 sq. ft.
$450,000Active3 beds 4 baths2,260 sq. ft.19096 E 55th Avenue, Denver, CO 80249
MLS# 7782308Listed by: BROKERS GUILD REAL ESTATE
