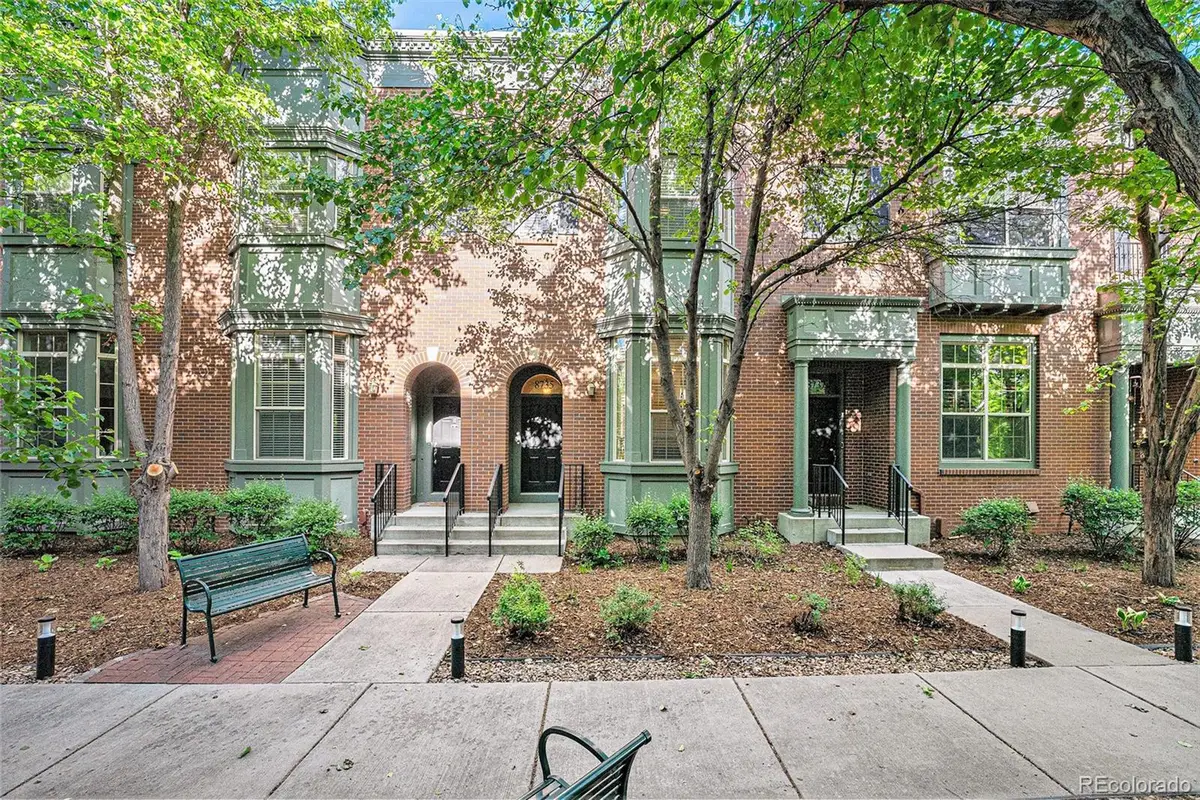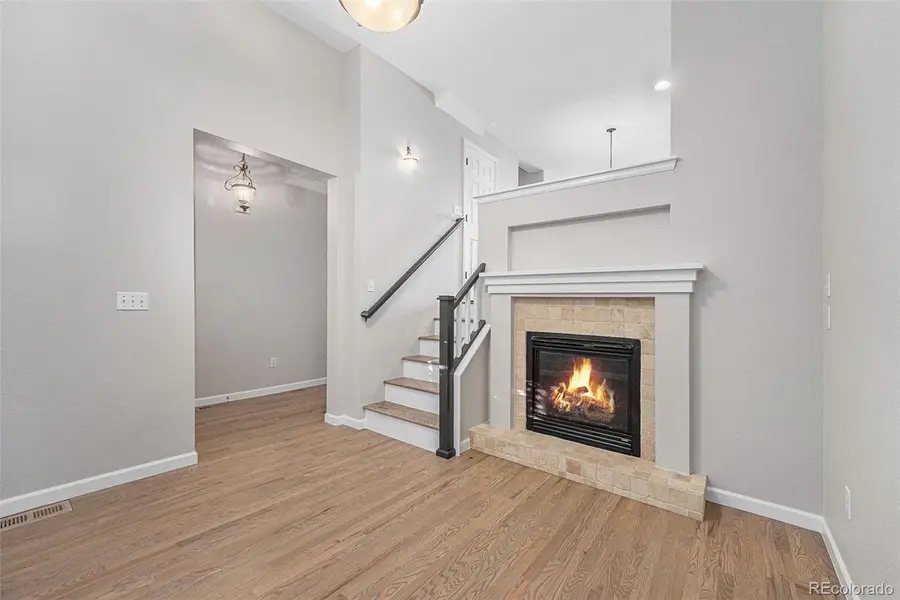8735 E 29th Place, Denver, CO 80238
Local realty services provided by:Better Homes and Gardens Real Estate Kenney & Company



Listed by:robert catonrobert.caton@realatlas.com,303-519-6739
Office:atlas real estate group
MLS#:3531241
Source:ML
Price summary
- Price:$524,900
- Price per sq. ft.:$346.47
- Monthly HOA dues:$339
About this home
Welcome to this beautifully maintained and stylishly enhanced 2-bedroom,3 bath brick townhome, featuring dual primary suites and a serene courtyard-facing location that offers enhanced privacy and charm.
Ideally situated just one block from Central Park, a mile from Stanley Marketplace, and minutes to the Anschutz Medical Campus, VA Hospital, and DIA, this home places you at the heart of Denver’s most vibrant and walkable neighborhoods.
Inside, you'll be greeted by a bright and inviting living area with soaring vaulted ceilings, a cozy gas log fireplace with travertine surround, built-in shelving, and a stunning floor-to-ceiling bay window that fills the space with natural light. The main level features refinished maple-toned hardwood floors, brand-new carpet, and fresh interior paint—creating a truly move-in-ready atmosphere.
The spacious kitchen is ideal for entertaining, offering granite countertops, 42” wood cabinetry, a generous island with bar seating, pantry, and brand-new electric range/oven and dishwasher. The open layout flows seamlessly into the dining area and out to a private Trex deck.
Upstairs, you’ll find two large primary suites, each with an en-suite bathroom and walk-in closet. The main suite includes its own private Trex balcony and a luxurious five-piece bath with soaking tub, separate shower, and double vanity. A convenient upstairs laundry area (washer and dryer included) adds to the home’s functionality.
Additional highlights include a 600 sq. ft. tandem 2-car garage with extra storage, central A/C, a 2021 gas furnace and water heater, and a pet-free history that ensures exceptional condition. The HOA covers exterior maintenance, landscaping, and snow removal for added peace of mind.
Enjoy the best of Central Park living—neighborhood pools, parks, playgrounds, trails, and easy access to local dining, shopping, and entertainment. Don’t miss your chance to own this low-maintenance gem in a prime location!
Contact an agent
Home facts
- Year built:2005
- Listing Id #:3531241
Rooms and interior
- Bedrooms:2
- Total bathrooms:3
- Full bathrooms:2
- Half bathrooms:1
- Living area:1,515 sq. ft.
Heating and cooling
- Cooling:Air Conditioning-Room
- Heating:Forced Air, Natural Gas
Structure and exterior
- Roof:Composition
- Year built:2005
- Building area:1,515 sq. ft.
Schools
- High school:Northfield
- Middle school:William (Bill) Roberts
- Elementary school:Swigert International
Utilities
- Water:Public
- Sewer:Public Sewer
Finances and disclosures
- Price:$524,900
- Price per sq. ft.:$346.47
- Tax amount:$4,395 (2024)
New listings near 8735 E 29th Place
- Open Fri, 3 to 5pmNew
 $575,000Active2 beds 1 baths1,234 sq. ft.
$575,000Active2 beds 1 baths1,234 sq. ft.2692 S Quitman Street, Denver, CO 80219
MLS# 3892078Listed by: MILEHIMODERN - New
 $174,000Active1 beds 2 baths1,200 sq. ft.
$174,000Active1 beds 2 baths1,200 sq. ft.9625 E Center Avenue #10C, Denver, CO 80247
MLS# 4677310Listed by: LARK & KEY REAL ESTATE - New
 $425,000Active2 beds 1 baths816 sq. ft.
$425,000Active2 beds 1 baths816 sq. ft.1205 W 39th Avenue, Denver, CO 80211
MLS# 9272130Listed by: LPT REALTY - New
 $379,900Active2 beds 2 baths1,668 sq. ft.
$379,900Active2 beds 2 baths1,668 sq. ft.7865 E Mississippi Avenue #1601, Denver, CO 80247
MLS# 9826565Listed by: RE/MAX LEADERS - New
 $659,000Active5 beds 3 baths2,426 sq. ft.
$659,000Active5 beds 3 baths2,426 sq. ft.3385 Poplar Street, Denver, CO 80207
MLS# 3605934Listed by: MODUS REAL ESTATE - Open Sun, 1 to 3pmNew
 $305,000Active1 beds 1 baths635 sq. ft.
$305,000Active1 beds 1 baths635 sq. ft.444 17th Street #205, Denver, CO 80202
MLS# 4831273Listed by: RE/MAX PROFESSIONALS - Open Sun, 1 to 4pmNew
 $1,550,000Active7 beds 4 baths4,248 sq. ft.
$1,550,000Active7 beds 4 baths4,248 sq. ft.2690 Stuart Street, Denver, CO 80212
MLS# 5632469Listed by: YOUR CASTLE REAL ESTATE INC - Coming Soon
 $2,895,000Coming Soon5 beds 6 baths
$2,895,000Coming Soon5 beds 6 baths2435 S Josephine Street, Denver, CO 80210
MLS# 5897425Listed by: RE/MAX OF CHERRY CREEK - New
 $1,900,000Active2 beds 4 baths4,138 sq. ft.
$1,900,000Active2 beds 4 baths4,138 sq. ft.1201 N Williams Street #17A, Denver, CO 80218
MLS# 5905529Listed by: LIV SOTHEBY'S INTERNATIONAL REALTY - New
 $590,000Active4 beds 2 baths1,835 sq. ft.
$590,000Active4 beds 2 baths1,835 sq. ft.3351 Poplar Street, Denver, CO 80207
MLS# 6033985Listed by: MODUS REAL ESTATE
