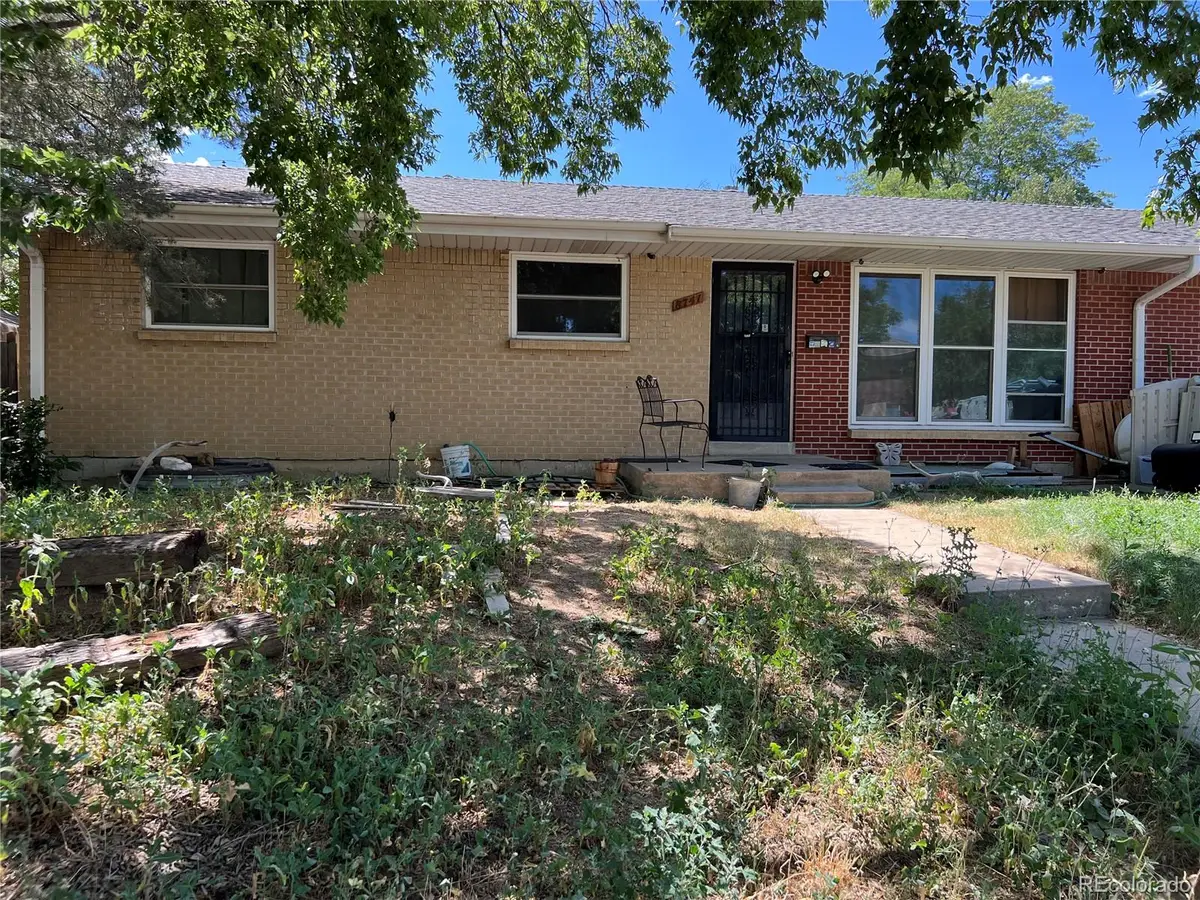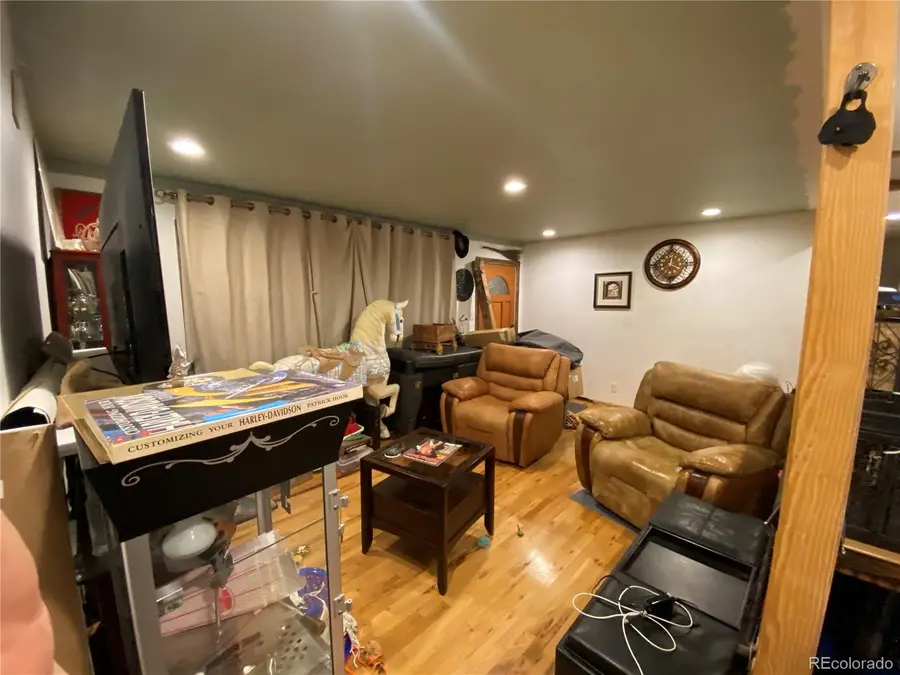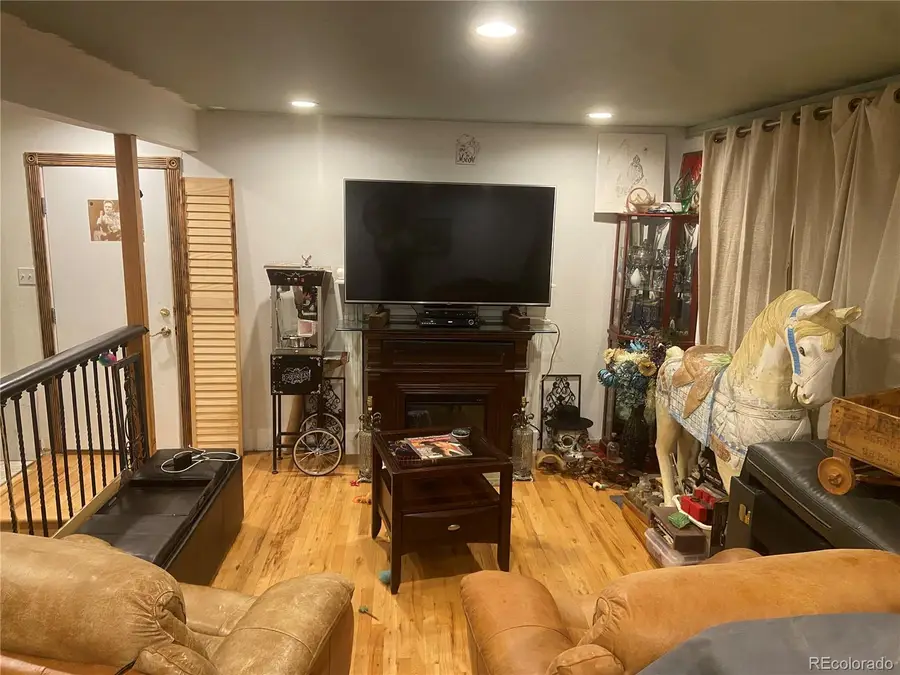8741 Faraday Street, Denver, CO 80229
Local realty services provided by:Better Homes and Gardens Real Estate Kenney & Company



8741 Faraday Street,Denver, CO 80229
$360,000
- 3 Beds
- 2 Baths
- 2,100 sq. ft.
- Single family
- Pending
Listed by:luke shipleylukeshipley@kw.com,727-433-0734
Office:keller williams avenues realty
MLS#:1975929
Source:ML
Price summary
- Price:$360,000
- Price per sq. ft.:$171.43
About this home
Act quickly because this property is priced to move. With a little sweat equity this home has excellent potential to be a great investment. Located just inside the lower tax rate of unincorporated Adams county and sure to attract investors and handy folks of all types. This place has great bones and there is nothing but upside bringing this property to its fullest potential and mostly cosmetic work to get it there.
A rear facing garage door is great for pulling vehicles or trailers into the backyard for storage etc. The mostly unfinished basement is a blank canvas to make your own. The backyard shows off a swim spa and excellent flat work. With six of the slab sections being 8" thick to support a potential future structure.
Newer windows, furnace and hot water heater. Main sewer line replaced around 10-12 years ago. Basement support beams were replaced and added footers to prevent heaving.
Property is being sold in As-Is condition.
Contact an agent
Home facts
- Year built:1957
- Listing Id #:1975929
Rooms and interior
- Bedrooms:3
- Total bathrooms:2
- Full bathrooms:1
- Living area:2,100 sq. ft.
Heating and cooling
- Heating:Forced Air, Natural Gas
Structure and exterior
- Roof:Composition
- Year built:1957
- Building area:2,100 sq. ft.
- Lot area:0.18 Acres
Schools
- High school:Thornton
- Middle school:Thornton
- Elementary school:McElwain
Utilities
- Water:Public
- Sewer:Public Sewer
Finances and disclosures
- Price:$360,000
- Price per sq. ft.:$171.43
- Tax amount:$2,771 (2024)
New listings near 8741 Faraday Street
- Open Fri, 3 to 5pmNew
 $575,000Active2 beds 1 baths1,234 sq. ft.
$575,000Active2 beds 1 baths1,234 sq. ft.2692 S Quitman Street, Denver, CO 80219
MLS# 3892078Listed by: MILEHIMODERN - New
 $174,000Active1 beds 2 baths1,200 sq. ft.
$174,000Active1 beds 2 baths1,200 sq. ft.9625 E Center Avenue #10C, Denver, CO 80247
MLS# 4677310Listed by: LARK & KEY REAL ESTATE - New
 $425,000Active2 beds 1 baths816 sq. ft.
$425,000Active2 beds 1 baths816 sq. ft.1205 W 39th Avenue, Denver, CO 80211
MLS# 9272130Listed by: LPT REALTY - New
 $379,900Active2 beds 2 baths1,668 sq. ft.
$379,900Active2 beds 2 baths1,668 sq. ft.7865 E Mississippi Avenue #1601, Denver, CO 80247
MLS# 9826565Listed by: RE/MAX LEADERS - New
 $659,000Active5 beds 3 baths2,426 sq. ft.
$659,000Active5 beds 3 baths2,426 sq. ft.3385 Poplar Street, Denver, CO 80207
MLS# 3605934Listed by: MODUS REAL ESTATE - Open Sun, 1 to 3pmNew
 $305,000Active1 beds 1 baths635 sq. ft.
$305,000Active1 beds 1 baths635 sq. ft.444 17th Street #205, Denver, CO 80202
MLS# 4831273Listed by: RE/MAX PROFESSIONALS - Open Sun, 1 to 4pmNew
 $1,550,000Active7 beds 4 baths4,248 sq. ft.
$1,550,000Active7 beds 4 baths4,248 sq. ft.2690 Stuart Street, Denver, CO 80212
MLS# 5632469Listed by: YOUR CASTLE REAL ESTATE INC - Coming Soon
 $2,895,000Coming Soon5 beds 6 baths
$2,895,000Coming Soon5 beds 6 baths2435 S Josephine Street, Denver, CO 80210
MLS# 5897425Listed by: RE/MAX OF CHERRY CREEK - New
 $1,900,000Active2 beds 4 baths4,138 sq. ft.
$1,900,000Active2 beds 4 baths4,138 sq. ft.1201 N Williams Street #17A, Denver, CO 80218
MLS# 5905529Listed by: LIV SOTHEBY'S INTERNATIONAL REALTY - New
 $590,000Active4 beds 2 baths1,835 sq. ft.
$590,000Active4 beds 2 baths1,835 sq. ft.3351 Poplar Street, Denver, CO 80207
MLS# 6033985Listed by: MODUS REAL ESTATE
