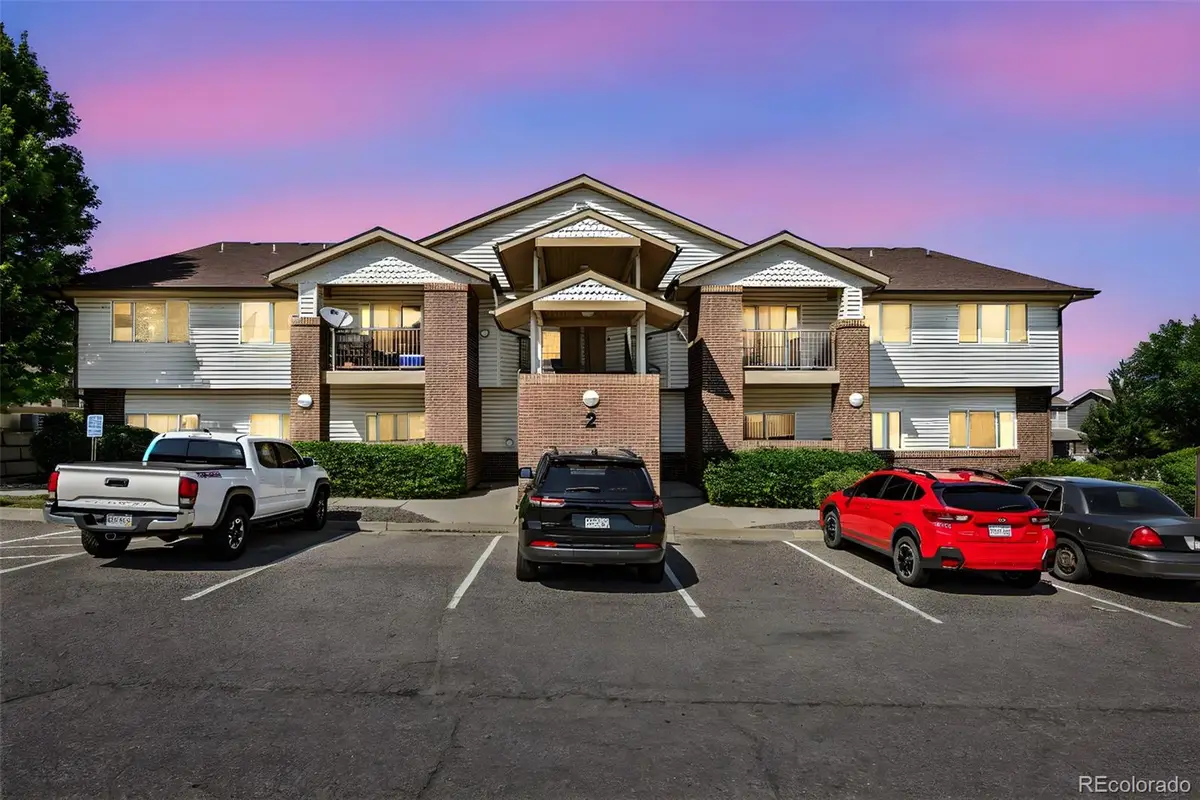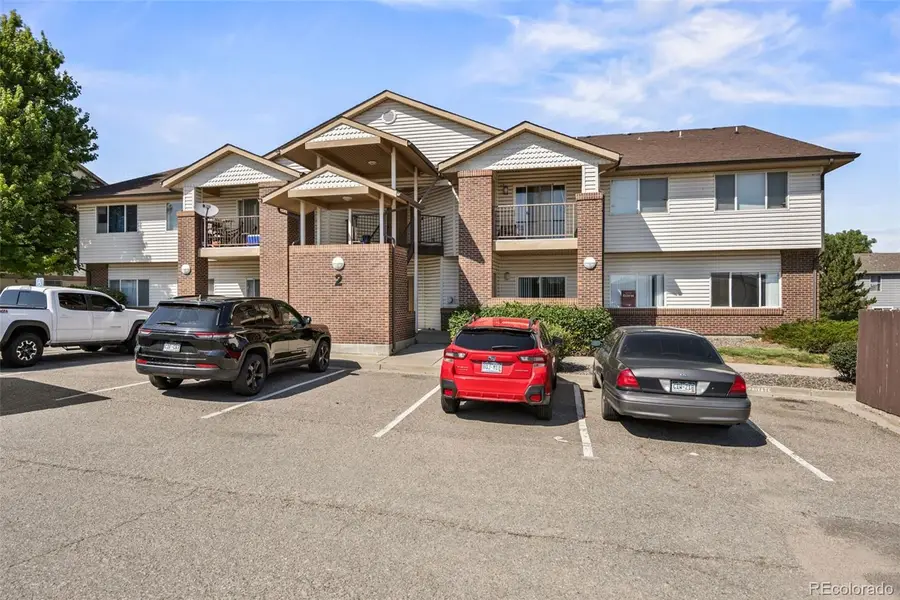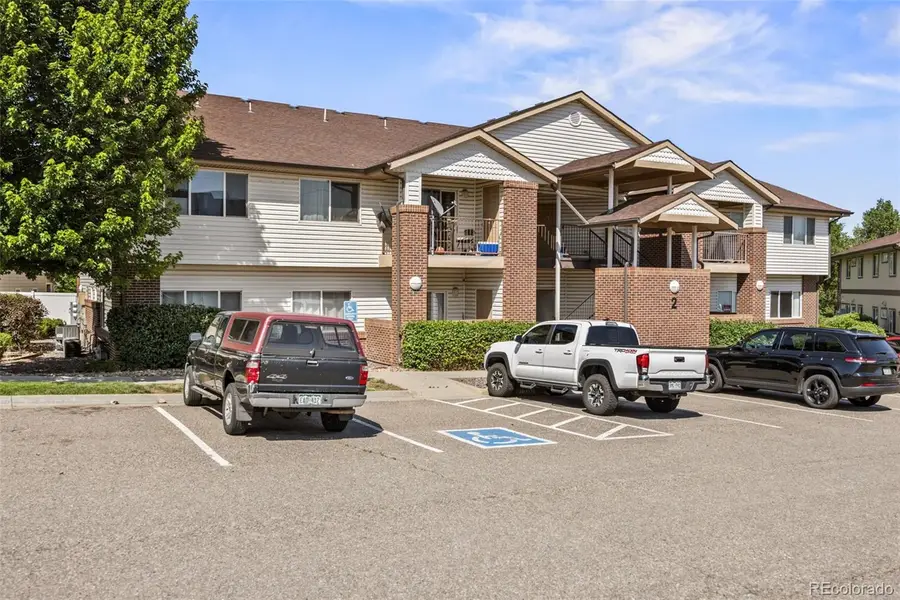875 E 78th Avenue #9-2, Denver, CO 80229
Local realty services provided by:Better Homes and Gardens Real Estate Kenney & Company



Listed by:tobias trujillotobias@edprather.com,720-435-0137
Office:ed prather real estate
MLS#:5415789
Source:ML
Price summary
- Price:$260,000
- Price per sq. ft.:$240.3
- Monthly HOA dues:$330
About this home
Welcome to this beautifully updated 2-bedroom, 2 full-bath ground-floor condo in the desirable Condominiums at City Horizon! Step inside to discover a bright and inviting interior featuring fresh paint, rich hardwood flooring in the main living spaces, and soft, new carpeting in both bedrooms. The remodeled kitchen boasts stainless steel appliances, elegant quartz countertops, warm wood cabinetry, and a classic subway tile backsplash—perfectly designed for both everyday cooking and entertaining.
The open-concept living room offers a comfortable layout anchored by a gas fireplace and sliding glass doors that lead to a spacious covered deck—ideal for morning coffee or evening relaxation. The generous primary suite is a true retreat, complete with a large walk-in closet and a luxurious en-suite bath featuring dual sinks, updated hardware, and a soaking tub surrounded by custom tile. A second full bathroom mirrors the same modern style with sleek finishes and thoughtful details.
Additional features include a full-size in-unit laundry room with extra storage space and a newer furnace. Conveniently located near major highways for easy commuting, this home also offers close proximity to shopping and dining at Northfield Stapleton and Thornton Town Center. Enjoy nearby recreation at Rotella Park, Sherrelwood Park, and Water World, or explore entertainment options at the Denver Coliseum and Mission Ballroom. This move-in-ready home combines comfort, style, and location—schedule your showing today! ******MOTIVATED SELLER**** price drop 20k***
Contact an agent
Home facts
- Year built:2004
- Listing Id #:5415789
Rooms and interior
- Bedrooms:2
- Total bathrooms:2
- Full bathrooms:2
- Living area:1,082 sq. ft.
Heating and cooling
- Cooling:Central Air
- Heating:Natural Gas
Structure and exterior
- Roof:Composition
- Year built:2004
- Building area:1,082 sq. ft.
- Lot area:0.02 Acres
Schools
- High school:Thornton
- Middle school:Thornton
- Elementary school:Coronado Hills
Utilities
- Water:Public
- Sewer:Public Sewer
Finances and disclosures
- Price:$260,000
- Price per sq. ft.:$240.3
- Tax amount:$2,128 (2024)
New listings near 875 E 78th Avenue #9-2
- Open Fri, 3 to 5pmNew
 $575,000Active2 beds 1 baths1,234 sq. ft.
$575,000Active2 beds 1 baths1,234 sq. ft.2692 S Quitman Street, Denver, CO 80219
MLS# 3892078Listed by: MILEHIMODERN - New
 $174,000Active1 beds 2 baths1,200 sq. ft.
$174,000Active1 beds 2 baths1,200 sq. ft.9625 E Center Avenue #10C, Denver, CO 80247
MLS# 4677310Listed by: LARK & KEY REAL ESTATE - New
 $425,000Active2 beds 1 baths816 sq. ft.
$425,000Active2 beds 1 baths816 sq. ft.1205 W 39th Avenue, Denver, CO 80211
MLS# 9272130Listed by: LPT REALTY - New
 $379,900Active2 beds 2 baths1,668 sq. ft.
$379,900Active2 beds 2 baths1,668 sq. ft.7865 E Mississippi Avenue #1601, Denver, CO 80247
MLS# 9826565Listed by: RE/MAX LEADERS - New
 $659,000Active5 beds 3 baths2,426 sq. ft.
$659,000Active5 beds 3 baths2,426 sq. ft.3385 Poplar Street, Denver, CO 80207
MLS# 3605934Listed by: MODUS REAL ESTATE - Open Sun, 1 to 3pmNew
 $305,000Active1 beds 1 baths635 sq. ft.
$305,000Active1 beds 1 baths635 sq. ft.444 17th Street #205, Denver, CO 80202
MLS# 4831273Listed by: RE/MAX PROFESSIONALS - Open Sun, 1 to 4pmNew
 $1,550,000Active7 beds 4 baths4,248 sq. ft.
$1,550,000Active7 beds 4 baths4,248 sq. ft.2690 Stuart Street, Denver, CO 80212
MLS# 5632469Listed by: YOUR CASTLE REAL ESTATE INC - Coming Soon
 $2,895,000Coming Soon5 beds 6 baths
$2,895,000Coming Soon5 beds 6 baths2435 S Josephine Street, Denver, CO 80210
MLS# 5897425Listed by: RE/MAX OF CHERRY CREEK - New
 $1,900,000Active2 beds 4 baths4,138 sq. ft.
$1,900,000Active2 beds 4 baths4,138 sq. ft.1201 N Williams Street #17A, Denver, CO 80218
MLS# 5905529Listed by: LIV SOTHEBY'S INTERNATIONAL REALTY - New
 $590,000Active4 beds 2 baths1,835 sq. ft.
$590,000Active4 beds 2 baths1,835 sq. ft.3351 Poplar Street, Denver, CO 80207
MLS# 6033985Listed by: MODUS REAL ESTATE
