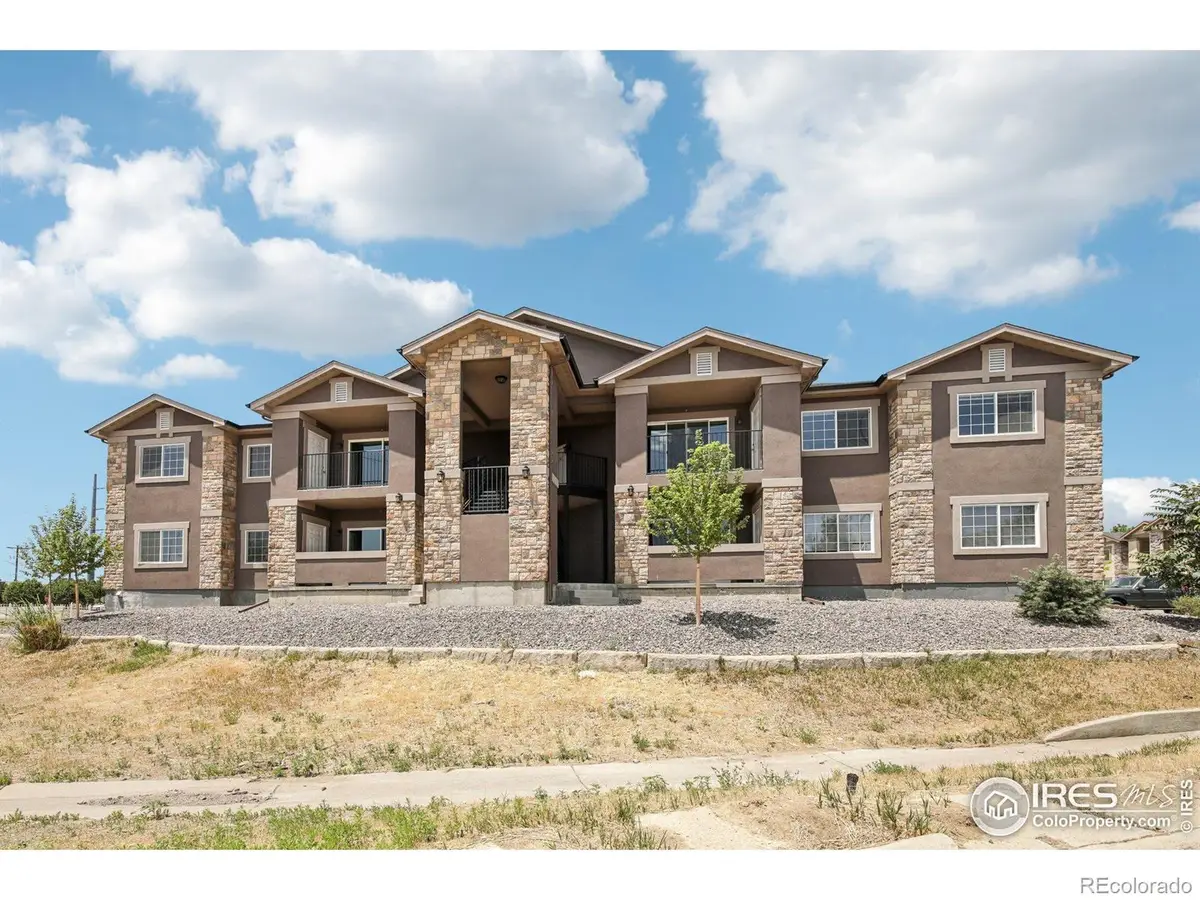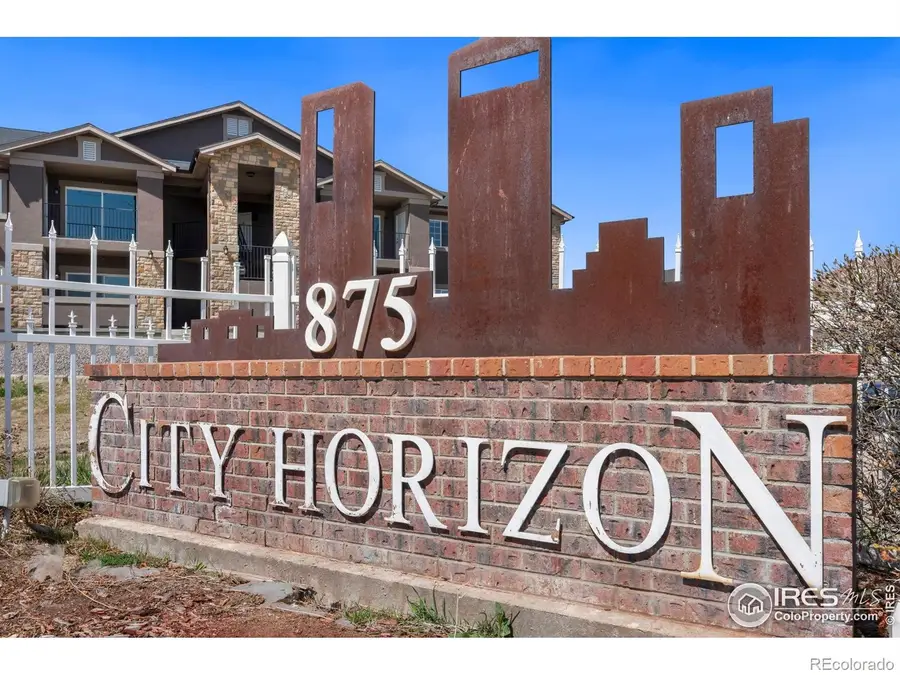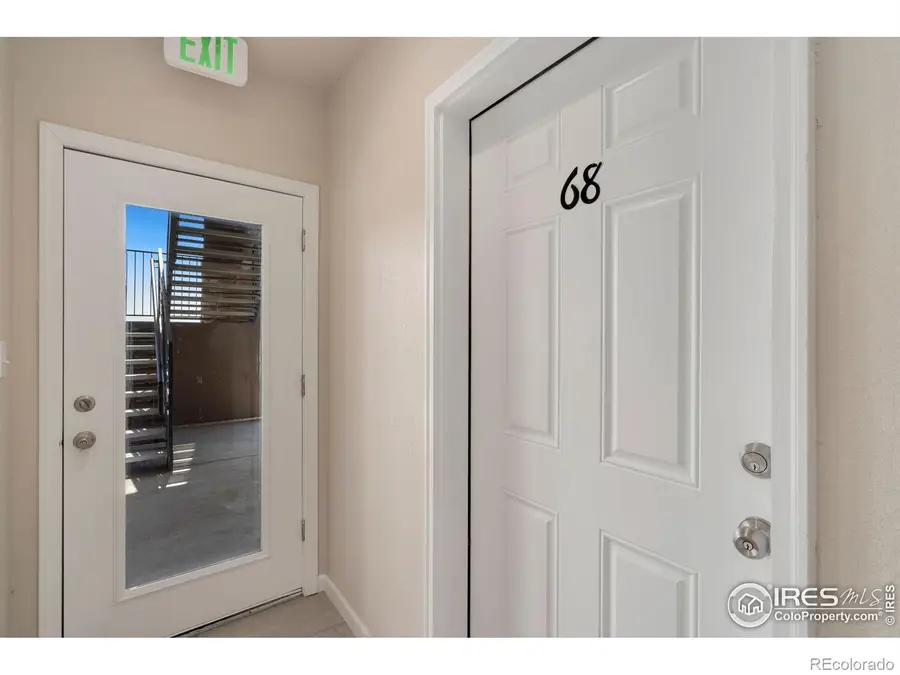875 E 78th Avenue #68, Denver, CO 80229
Local realty services provided by:Better Homes and Gardens Real Estate Kenney & Company



Listed by:rob kittle9702189200
Office:kittle real estate
MLS#:IR1036825
Source:ML
Price summary
- Price:$369,900
- Price per sq. ft.:$297.11
- Monthly HOA dues:$391
About this home
Seller is offering a $12,000 CONCESSION that the Buyer can use towards CLOSING COSTS or a RATE BUYDOWN. Be the first to enjoy this BRAND-NEW condo, the LAST main-floor unit available in this building! Experience effortless living in a prime Denver location with modern finishes and easy accessibility. Designed to accommodate a lock-and-leave lifestyle, this residence allows you to enjoy both peace of mind and the freedom to explore everything the city has to offer. As you step inside, the open-concept layout greets you with a welcoming sense of space, highlighted by low-maintenance wood laminate flooring that eases daily upkeep. A stylish gas fireplace serves as the focal point in the living room, providing a cozy setting for relaxation or entertaining. Get creative in the spacious kitchen, where elegant marble countertops complement the stainless steel appliances, all included to ensure a seamless move-in experience. Serenity extends to all three bedrooms, each carpeted for comfort and warmth, with the primary suite expanding into a larger space that includes an ensuite bathroom and a walk-in closet. The covered patio offers a perfect spot for sipping your morning coffee or relaxing in the fresh air, complete with a convenient storage closet for your extra belongings. Ample parking ensures easy access for both you and your guests. Positioned near Denver, DIA, and the Metro area, this condo places you at the heart of Colorado's best, with close proximity to city amenities, transport links, and a spectrum of cultural and recreational activities. Discover your new lifestyle in this vibrant setting, where comfort meets convenience. Rentals with a minimum duration of 30 days are permitted. There are multiple new units available in the building. See MLS #1036834 for a top floor model. For all scheduled open houses, please visit the model unit #71.
Contact an agent
Home facts
- Year built:2024
- Listing Id #:IR1036825
Rooms and interior
- Bedrooms:3
- Total bathrooms:2
- Full bathrooms:2
- Living area:1,245 sq. ft.
Heating and cooling
- Cooling:Central Air
- Heating:Forced Air
Structure and exterior
- Roof:Composition
- Year built:2024
- Building area:1,245 sq. ft.
Schools
- High school:Thornton
- Middle school:Thornton
- Elementary school:Coronado Hills
Utilities
- Water:Public
- Sewer:Public Sewer
Finances and disclosures
- Price:$369,900
- Price per sq. ft.:$297.11
- Tax amount:$1 (2023)
New listings near 875 E 78th Avenue #68
- New
 $350,000Active3 beds 3 baths1,888 sq. ft.
$350,000Active3 beds 3 baths1,888 sq. ft.1200 S Monaco St Parkway #24, Denver, CO 80224
MLS# 1754871Listed by: COLDWELL BANKER GLOBAL LUXURY DENVER - New
 $875,000Active6 beds 2 baths1,875 sq. ft.
$875,000Active6 beds 2 baths1,875 sq. ft.946 S Leyden Street, Denver, CO 80224
MLS# 4193233Listed by: YOUR CASTLE REAL ESTATE INC - New
 $920,000Active2 beds 2 baths2,095 sq. ft.
$920,000Active2 beds 2 baths2,095 sq. ft.2090 Bellaire Street, Denver, CO 80207
MLS# 5230796Listed by: KENTWOOD REAL ESTATE CITY PROPERTIES - New
 $4,350,000Active6 beds 6 baths6,038 sq. ft.
$4,350,000Active6 beds 6 baths6,038 sq. ft.1280 S Gaylord Street, Denver, CO 80210
MLS# 7501242Listed by: VINTAGE HOMES OF DENVER, INC. - New
 $415,000Active2 beds 1 baths745 sq. ft.
$415,000Active2 beds 1 baths745 sq. ft.1760 Wabash Street, Denver, CO 80220
MLS# 8611239Listed by: DVX PROPERTIES LLC - Coming Soon
 $890,000Coming Soon4 beds 4 baths
$890,000Coming Soon4 beds 4 baths4020 Fenton Court, Denver, CO 80212
MLS# 9189229Listed by: TRAILHEAD RESIDENTIAL GROUP - New
 $3,695,000Active6 beds 8 baths6,306 sq. ft.
$3,695,000Active6 beds 8 baths6,306 sq. ft.1018 S Vine Street, Denver, CO 80209
MLS# 1595817Listed by: LIV SOTHEBY'S INTERNATIONAL REALTY - New
 $320,000Active2 beds 2 baths1,607 sq. ft.
$320,000Active2 beds 2 baths1,607 sq. ft.7755 E Quincy Avenue #T68, Denver, CO 80237
MLS# 5705019Listed by: PORCHLIGHT REAL ESTATE GROUP - New
 $410,000Active1 beds 1 baths942 sq. ft.
$410,000Active1 beds 1 baths942 sq. ft.925 N Lincoln Street #6J-S, Denver, CO 80203
MLS# 6078000Listed by: NAV REAL ESTATE - New
 $280,000Active0.19 Acres
$280,000Active0.19 Acres3145 W Ada Place, Denver, CO 80219
MLS# 9683635Listed by: ENGEL & VOLKERS DENVER
