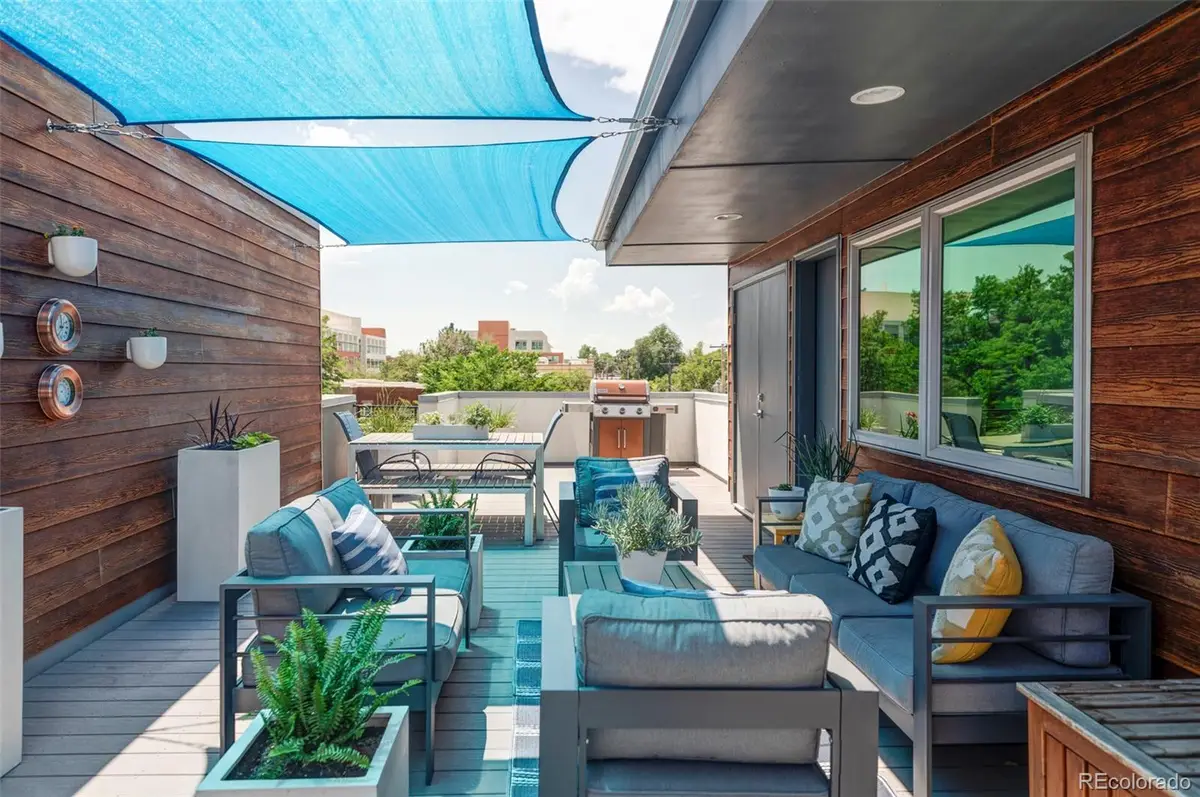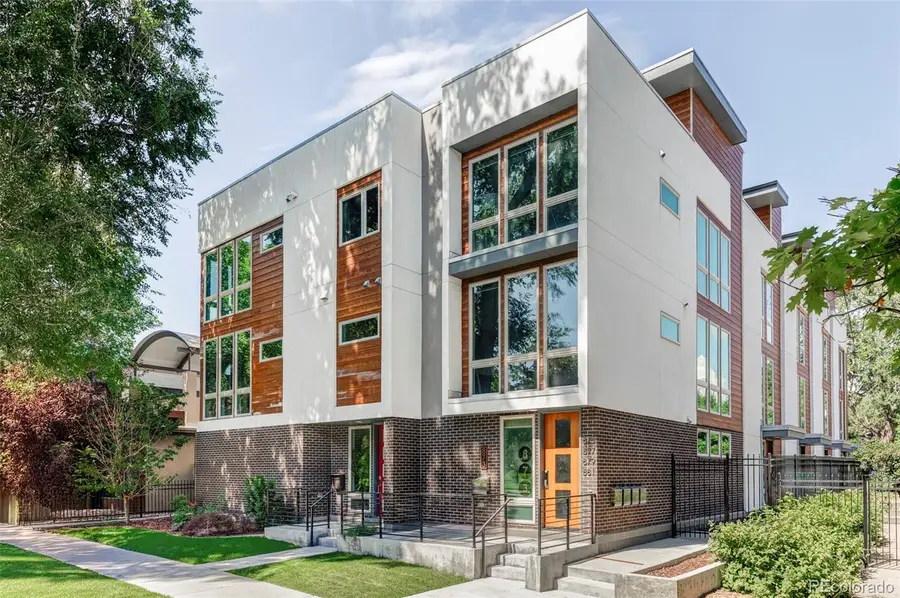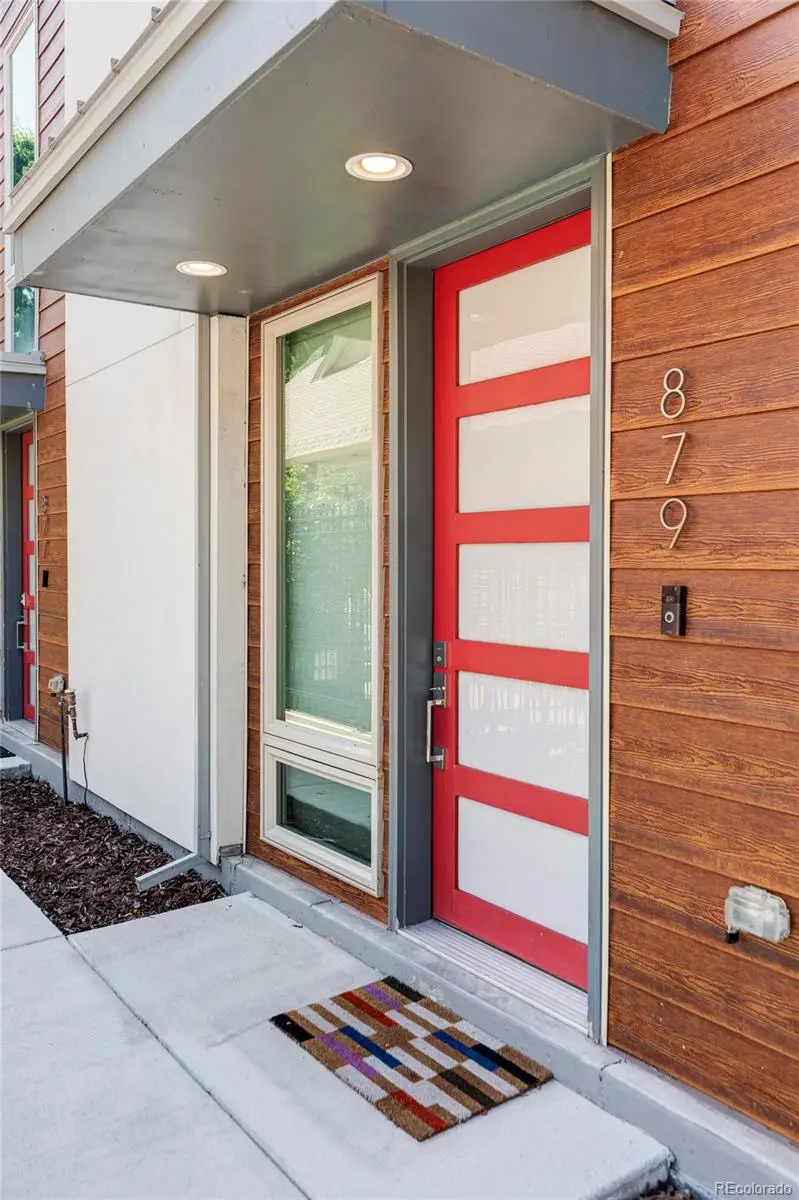879 Delaware Street, Denver, CO 80204
Local realty services provided by:Better Homes and Gardens Real Estate Kenney & Company



879 Delaware Street,Denver, CO 80204
$675,000
- 2 Beds
- 3 Baths
- 1,434 sq. ft.
- Townhouse
- Active
Listed by:aaron linkowaaron@milehimodern.com,303-888-2810
Office:milehimodern
MLS#:8862801
Source:ML
Price summary
- Price:$675,000
- Price per sq. ft.:$470.71
About this home
Set in Denver’s vibrant Lincoln Park neighborhood, this captivating townhome offers a unique combination of modern comfort, thoughtful design and extraordinary rooftop views. A slate-tiled entry area welcomes with versatility — ideal for a home office, fitness space or guest room. The main level impresses with custom kitchen cabinetry, premium Bosch appliances and an open layout designed for both daily living and entertaining. Upstairs, you’ll find two bedrooms: a tranquil primary suite with a walk-in spa shower, and a sunlit guest room served by a full bath with a soaking tub. Atop it all, a private rooftop deck delivers sweeping mountain views — perfect for quiet mornings or summertime sunset gatherings. This home attains a practical blend of flexibility and low-maintenance living with a party wall agreement and no HOA. Along with a two-car attached garage, green space awaits just beyond the doorstep at a neighborhood park across the street. This central location offers unbeatable urban convenience in one of Denver’s most connected communities.
Contact an agent
Home facts
- Year built:2018
- Listing Id #:8862801
Rooms and interior
- Bedrooms:2
- Total bathrooms:3
- Full bathrooms:2
- Half bathrooms:1
- Living area:1,434 sq. ft.
Heating and cooling
- Cooling:Central Air
- Heating:Forced Air, Natural Gas
Structure and exterior
- Roof:Membrane
- Year built:2018
- Building area:1,434 sq. ft.
- Lot area:0.03 Acres
Schools
- High school:West
- Middle school:Strive Federal
- Elementary school:Dora Moore
Utilities
- Water:Public
- Sewer:Public Sewer
Finances and disclosures
- Price:$675,000
- Price per sq. ft.:$470.71
- Tax amount:$3,158 (2024)
New listings near 879 Delaware Street
- Open Sat, 11am to 1pmNew
 $350,000Active3 beds 3 baths1,888 sq. ft.
$350,000Active3 beds 3 baths1,888 sq. ft.1200 S Monaco St Parkway #24, Denver, CO 80224
MLS# 1754871Listed by: COLDWELL BANKER GLOBAL LUXURY DENVER - New
 $875,000Active6 beds 2 baths1,875 sq. ft.
$875,000Active6 beds 2 baths1,875 sq. ft.946 S Leyden Street, Denver, CO 80224
MLS# 4193233Listed by: YOUR CASTLE REAL ESTATE INC - Open Fri, 4 to 6pmNew
 $920,000Active2 beds 2 baths2,095 sq. ft.
$920,000Active2 beds 2 baths2,095 sq. ft.2090 Bellaire Street, Denver, CO 80207
MLS# 5230796Listed by: KENTWOOD REAL ESTATE CITY PROPERTIES - New
 $4,350,000Active6 beds 6 baths6,038 sq. ft.
$4,350,000Active6 beds 6 baths6,038 sq. ft.1280 S Gaylord Street, Denver, CO 80210
MLS# 7501242Listed by: VINTAGE HOMES OF DENVER, INC. - New
 $415,000Active2 beds 1 baths745 sq. ft.
$415,000Active2 beds 1 baths745 sq. ft.1760 Wabash Street, Denver, CO 80220
MLS# 8611239Listed by: DVX PROPERTIES LLC - Coming Soon
 $890,000Coming Soon4 beds 4 baths
$890,000Coming Soon4 beds 4 baths4020 Fenton Court, Denver, CO 80212
MLS# 9189229Listed by: TRAILHEAD RESIDENTIAL GROUP - Open Fri, 4 to 6pmNew
 $3,695,000Active6 beds 8 baths6,306 sq. ft.
$3,695,000Active6 beds 8 baths6,306 sq. ft.1018 S Vine Street, Denver, CO 80209
MLS# 1595817Listed by: LIV SOTHEBY'S INTERNATIONAL REALTY - New
 $320,000Active2 beds 2 baths1,607 sq. ft.
$320,000Active2 beds 2 baths1,607 sq. ft.7755 E Quincy Avenue #T68, Denver, CO 80237
MLS# 5705019Listed by: PORCHLIGHT REAL ESTATE GROUP - New
 $410,000Active1 beds 1 baths942 sq. ft.
$410,000Active1 beds 1 baths942 sq. ft.925 N Lincoln Street #6J-S, Denver, CO 80203
MLS# 6078000Listed by: NAV REAL ESTATE - New
 $280,000Active0.19 Acres
$280,000Active0.19 Acres3145 W Ada Place, Denver, CO 80219
MLS# 9683635Listed by: ENGEL & VOLKERS DENVER
