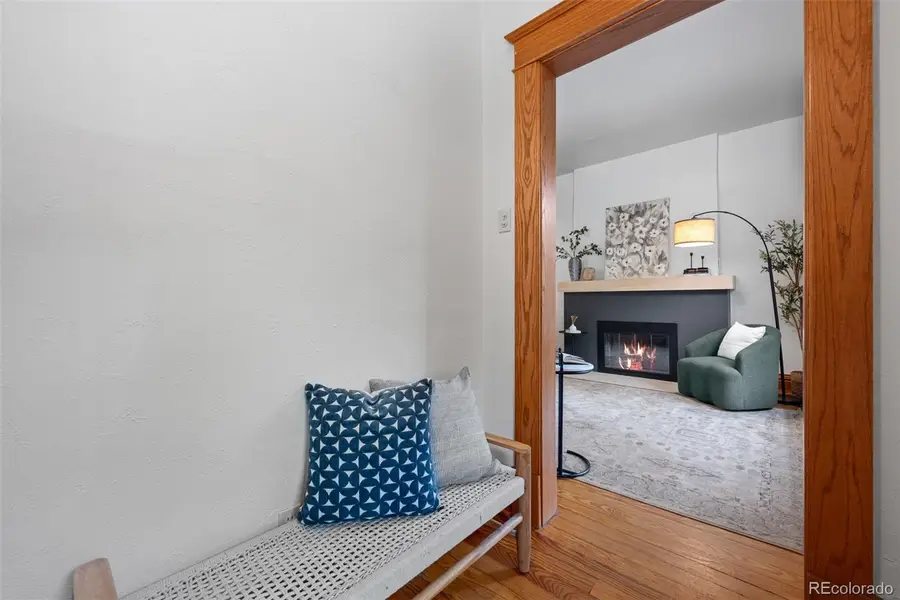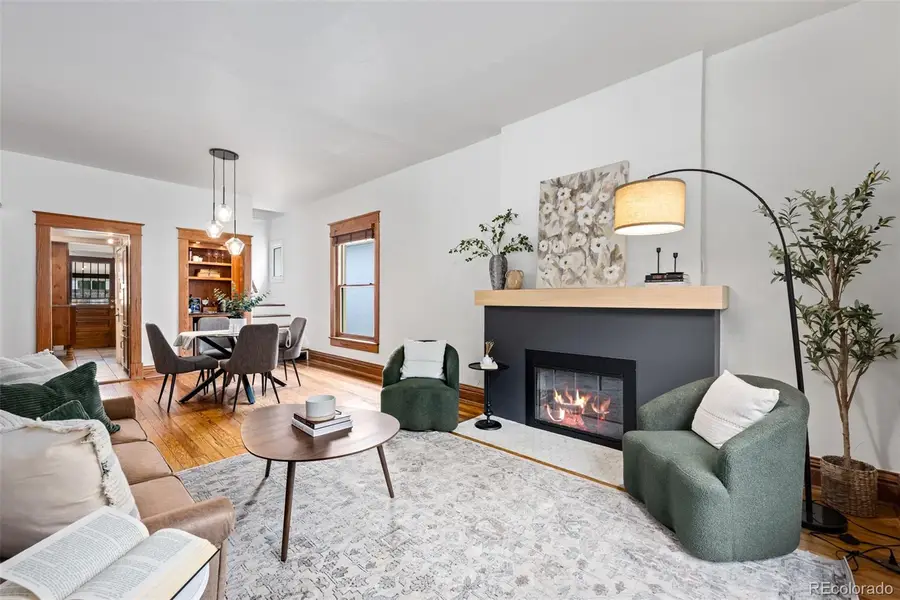88 S Clarkson Street, Denver, CO 80209
Local realty services provided by:Better Homes and Gardens Real Estate Kenney & Company



Upcoming open houses
- Sun, Aug 1710:00 am - 12:00 pm
Listed by:steve novaksnovak.lokation@gmail.com,303-808-7161
Office:lokation real estate
MLS#:6304520
Source:ML
Price summary
- Price:$715,000
- Price per sq. ft.:$438.92
About this home
Prime Location Meets Modern Comfort – Minutes from Wash Park & Cherry Creek
This beautifully updated 4-bedroom, 2-bath home offers 1,629 finished square feet of inviting living space in one of Denver’s most sought-after neighborhoods. Perfectly positioned less than 2 miles from I-25, you’ll find easy-to-access light rail lines and bus routes to downtown, and enjoy unmatched convenience with dozens of restaurants, coffee shops, and parks all just moments away.
Inside, thoughtful upgrades blend modern style with historic craftsmanship and charm. Recent upgrades include new hardwood flooring in the primary suite (2023), refinished hardwoods in the 4th bedroom and stairway (2023), an updated fireplace surround (2024), all-new stainless steel kitchen appliances (June 2025), new interior light fixtures, a wine cooler and wine rack in the new beverage center, and fresh interior paint (2023). The home also boasts a newly added 4th bedroom, updated landscaping, and a radon mitigation system (2024). A newer washer and dryer (2022) are included. Well-maintained systems provide peace of mind, with the evaporative cooler serviced in 2024 and the sewer inspected and repaired in 2023.
The house features a large primary suite with vaulted ceilings and skylights, a nice window seat overlooking the front yard, large closet, 3/4 bath with a large soaking tub. The 3 other bedrooms have generous sized closets, and updated 3/4 bath adds a modern element to this home. You’ll feel the openness of the 9.5’ ceilings. Step outside to enjoy privacy with mature foliage and fully fenced back yard, featuring a large covered patio and pavers to create an inviting outdoor living space.
Set on a quiet, one-way street that dead-ends for minimal traffic, this home offers plenty of street parking and a friendly, walkable community adjacent to Wash Park, Cherry Creek, and Capitol Hill neighborhoods. Character, comfort, and location—this home has it all.
Contact an agent
Home facts
- Year built:1906
- Listing Id #:6304520
Rooms and interior
- Bedrooms:4
- Total bathrooms:2
- Living area:1,629 sq. ft.
Heating and cooling
- Cooling:Evaporative Cooling
- Heating:Forced Air
Structure and exterior
- Roof:Composition
- Year built:1906
- Building area:1,629 sq. ft.
- Lot area:0.09 Acres
Schools
- High school:South
- Middle school:Merrill
- Elementary school:Steele
Utilities
- Water:Public
- Sewer:Public Sewer
Finances and disclosures
- Price:$715,000
- Price per sq. ft.:$438.92
- Tax amount:$3,616 (2024)
New listings near 88 S Clarkson Street
- Open Fri, 3 to 5pmNew
 $575,000Active2 beds 1 baths1,234 sq. ft.
$575,000Active2 beds 1 baths1,234 sq. ft.2692 S Quitman Street, Denver, CO 80219
MLS# 3892078Listed by: MILEHIMODERN - New
 $174,000Active1 beds 2 baths1,200 sq. ft.
$174,000Active1 beds 2 baths1,200 sq. ft.9625 E Center Avenue #10C, Denver, CO 80247
MLS# 4677310Listed by: LARK & KEY REAL ESTATE - New
 $425,000Active2 beds 1 baths816 sq. ft.
$425,000Active2 beds 1 baths816 sq. ft.1205 W 39th Avenue, Denver, CO 80211
MLS# 9272130Listed by: LPT REALTY - New
 $379,900Active2 beds 2 baths1,668 sq. ft.
$379,900Active2 beds 2 baths1,668 sq. ft.7865 E Mississippi Avenue #1601, Denver, CO 80247
MLS# 9826565Listed by: RE/MAX LEADERS - New
 $659,000Active5 beds 3 baths2,426 sq. ft.
$659,000Active5 beds 3 baths2,426 sq. ft.3385 Poplar Street, Denver, CO 80207
MLS# 3605934Listed by: MODUS REAL ESTATE - Open Sun, 1 to 3pmNew
 $305,000Active1 beds 1 baths635 sq. ft.
$305,000Active1 beds 1 baths635 sq. ft.444 17th Street #205, Denver, CO 80202
MLS# 4831273Listed by: RE/MAX PROFESSIONALS - Open Sun, 1 to 4pmNew
 $1,550,000Active7 beds 4 baths4,248 sq. ft.
$1,550,000Active7 beds 4 baths4,248 sq. ft.2690 Stuart Street, Denver, CO 80212
MLS# 5632469Listed by: YOUR CASTLE REAL ESTATE INC - Coming Soon
 $2,895,000Coming Soon5 beds 6 baths
$2,895,000Coming Soon5 beds 6 baths2435 S Josephine Street, Denver, CO 80210
MLS# 5897425Listed by: RE/MAX OF CHERRY CREEK - New
 $1,900,000Active2 beds 4 baths4,138 sq. ft.
$1,900,000Active2 beds 4 baths4,138 sq. ft.1201 N Williams Street #17A, Denver, CO 80218
MLS# 5905529Listed by: LIV SOTHEBY'S INTERNATIONAL REALTY - New
 $590,000Active4 beds 2 baths1,835 sq. ft.
$590,000Active4 beds 2 baths1,835 sq. ft.3351 Poplar Street, Denver, CO 80207
MLS# 6033985Listed by: MODUS REAL ESTATE
