8855 E 55th Avenue, Denver, CO 80238
Local realty services provided by:Better Homes and Gardens Real Estate Kenney & Company
Upcoming open houses
- Sat, Nov 0112:00 pm - 02:00 pm
Listed by:joseph phillipsjoe@focus-brokers.com,720-299-1730
Office:focus real estate property management, llc.
MLS#:2105560
Source:ML
Price summary
- Price:$459,000
- Price per sq. ft.:$338.75
- Monthly HOA dues:$56
About this home
Step into this beautifully maintained 2 bedroom, 2.5 bath modern townhome, nestled in a charming courtyard in Central Park’s lively Willow Park East neighborhood. Enjoy the welcoming ambiance of a large fenced front porch and a spacious main-level balcony, perfect for relaxing after a long day. Inside, the open-concept main level showcases soaring 10-foot ceilings and warm wood floors, while the kitchen impresses with abundant cabinetry, sleek stainless steel appliances, and classic white subway tile backsplash. The inviting dining area seamlessly connects to a bright living room, which opens to the deck-style balcony for effortless indoor-outdoor living. Upstairs, retreat to the tranquil primary suite with dramatic ceilings, a generous walk-in closet, and a luxurious en-suite bath featuring a glass-enclosed shower with bench seating. A second well-sized bedroom, adjacent full bath, and conveniently located laundry closet provide plenty of comfort and flexibility. The lower level features an inviting foyer and direct access to the attached two-car garage. A central vacuum provides ease in everyday living. Just blocks from Beeler Park shops, Pearl Market, and Quilted Garden Park, with easy access to Maverick and Splash Landing Pools, this home offers quick commutes to Downtown Denver, DIA, and the Anschutz Medical Campus. Secondary HOA covers exterior of building including roof, gutters, landscaping, sidewalks and snow removal!
Contact an agent
Home facts
- Year built:2016
- Listing ID #:2105560
Rooms and interior
- Bedrooms:2
- Total bathrooms:3
- Full bathrooms:1
- Half bathrooms:1
- Living area:1,355 sq. ft.
Heating and cooling
- Cooling:Central Air
- Heating:Forced Air, Natural Gas
Structure and exterior
- Roof:Composition
- Year built:2016
- Building area:1,355 sq. ft.
- Lot area:0.03 Acres
Schools
- High school:Northfield
- Middle school:DSST: Conservatory Green
- Elementary school:Willow
Utilities
- Water:Public
- Sewer:Public Sewer
Finances and disclosures
- Price:$459,000
- Price per sq. ft.:$338.75
- Tax amount:$4,717 (2023)
New listings near 8855 E 55th Avenue
- Coming SoonOpen Sat, 12 to 2pm
 $820,000Coming Soon4 beds 3 baths
$820,000Coming Soon4 beds 3 baths643 S Oneida Way, Denver, CO 80224
MLS# 6261893Listed by: EXP REALTY, LLC - New
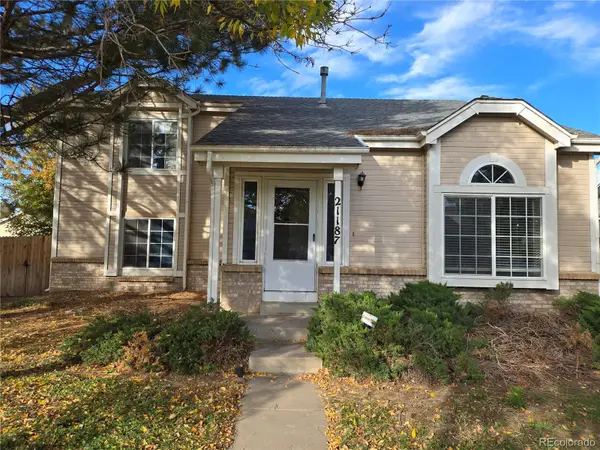 $349,500Active3 beds 2 baths1,150 sq. ft.
$349,500Active3 beds 2 baths1,150 sq. ft.21187 E 42nd Avenue, Denver, CO 80249
MLS# 9780257Listed by: COLORADO FIRST REALTY & MGMT - Coming Soon
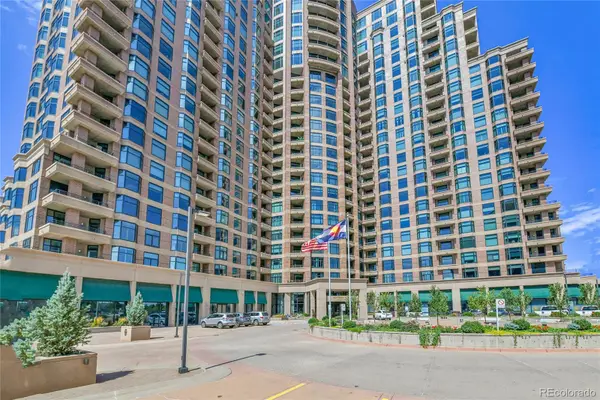 $870,000Coming Soon2 beds 3 baths
$870,000Coming Soon2 beds 3 baths8100 E Union Avenue #1413, Denver, CO 80237
MLS# 3080704Listed by: KELLER WILLIAMS DTC - Coming Soon
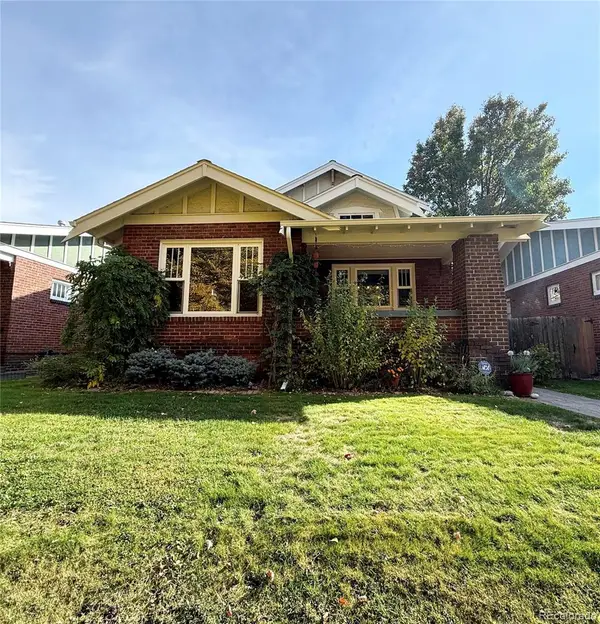 $1,295,000Coming Soon3 beds 3 baths
$1,295,000Coming Soon3 beds 3 baths1048 S Vine Street, Denver, CO 80209
MLS# 5316303Listed by: RE/MAX OF CHERRY CREEK - New
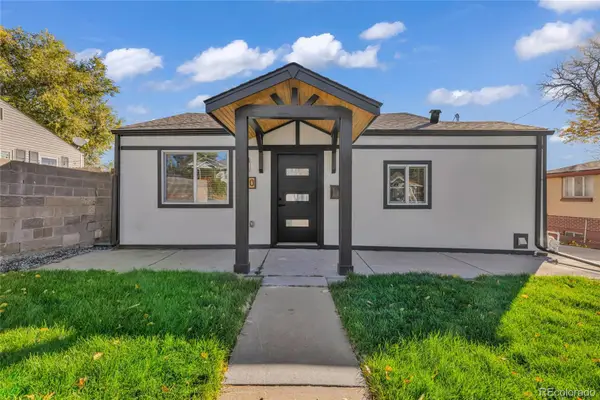 $515,000Active4 beds 2 baths1,372 sq. ft.
$515,000Active4 beds 2 baths1,372 sq. ft.230 S Decatur Street, Denver, CO 80219
MLS# 8219554Listed by: INVALESCO REAL ESTATE - New
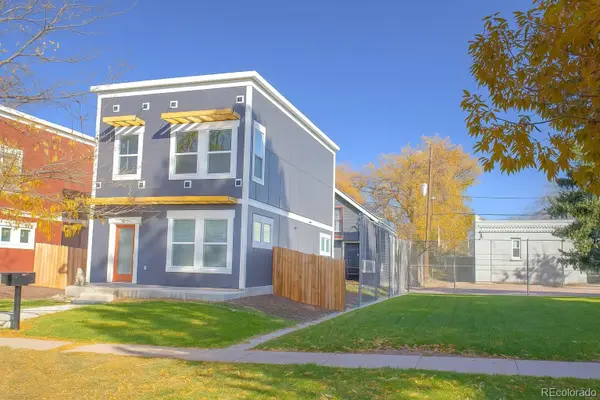 $5,689,000Active18 beds 24 baths1,965 sq. ft.
$5,689,000Active18 beds 24 baths1,965 sq. ft.2931 N Williams Street, Denver, CO 80205
MLS# 8266236Listed by: COLDWELL BANKER REALTY 18 - New
 $299,000Active0.07 Acres
$299,000Active0.07 Acres3032 Champa Street, Denver, CO 80205
MLS# 3182939Listed by: EXIT REALTY DTC, CHERRY CREEK, PIKES PEAK. - Open Sat, 2:30am to 5pmNew
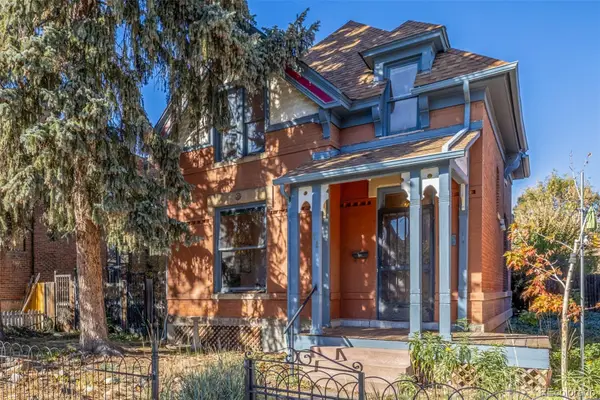 $699,900Active3 beds 2 baths1,905 sq. ft.
$699,900Active3 beds 2 baths1,905 sq. ft.71 W Archer Place, Denver, CO 80223
MLS# 8060749Listed by: YOUR CASTLE REALTY LLC - New
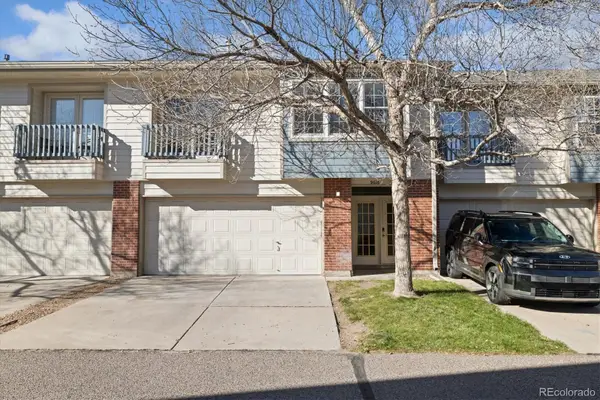 $415,000Active3 beds 3 baths2,200 sq. ft.
$415,000Active3 beds 3 baths2,200 sq. ft.9616 E Arkansas Place, Denver, CO 80247
MLS# 2443739Listed by: GUIDE REAL ESTATE - New
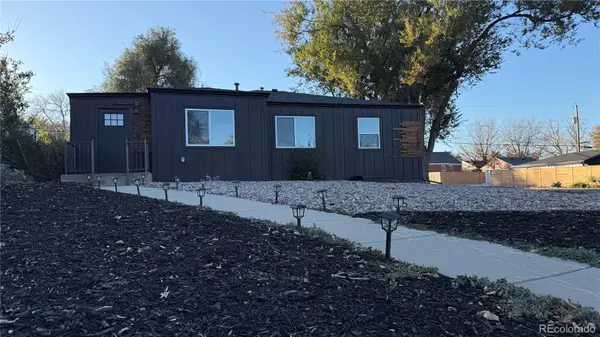 $549,900Active3 beds 2 baths1,236 sq. ft.
$549,900Active3 beds 2 baths1,236 sq. ft.1285 Roslyn Street, Denver, CO 80220
MLS# 3422692Listed by: ELITE REALTY NETWORK LLC
