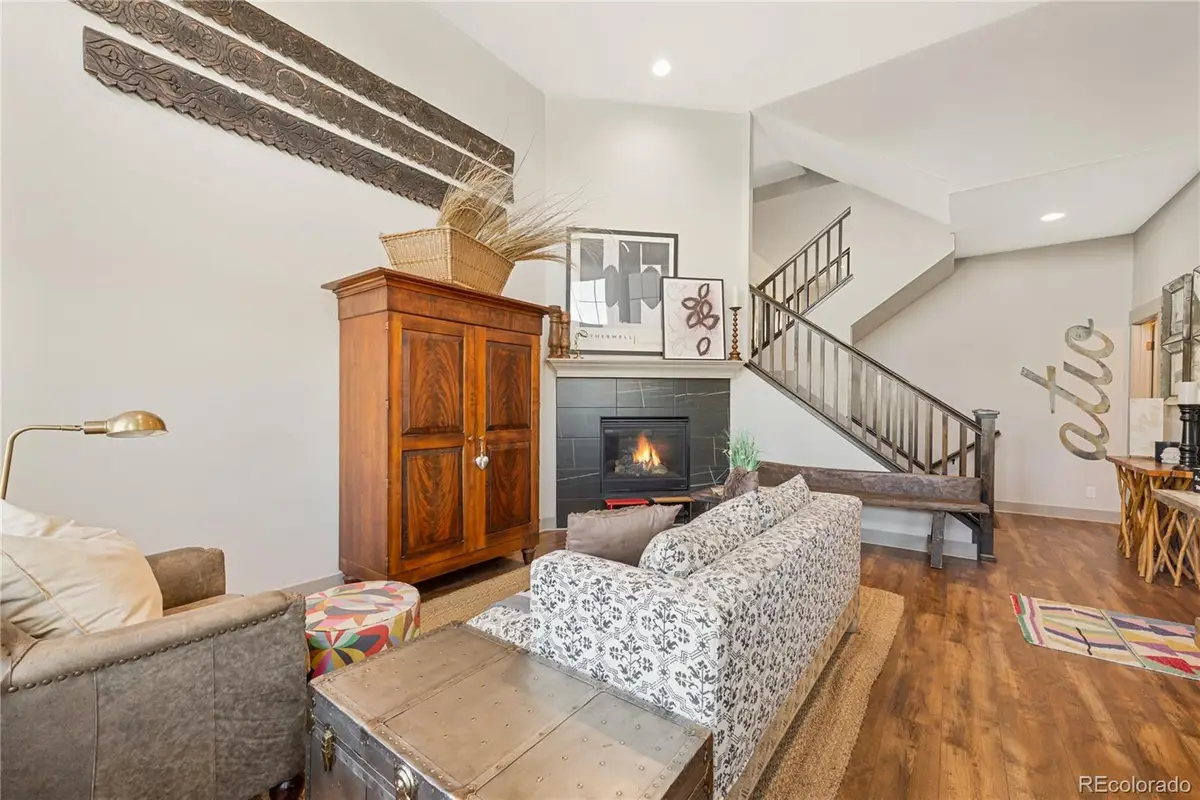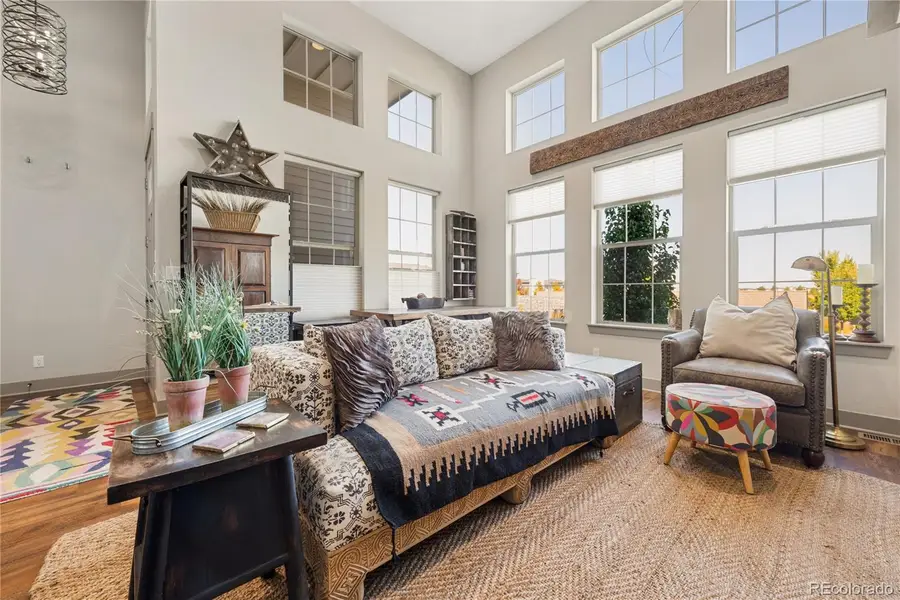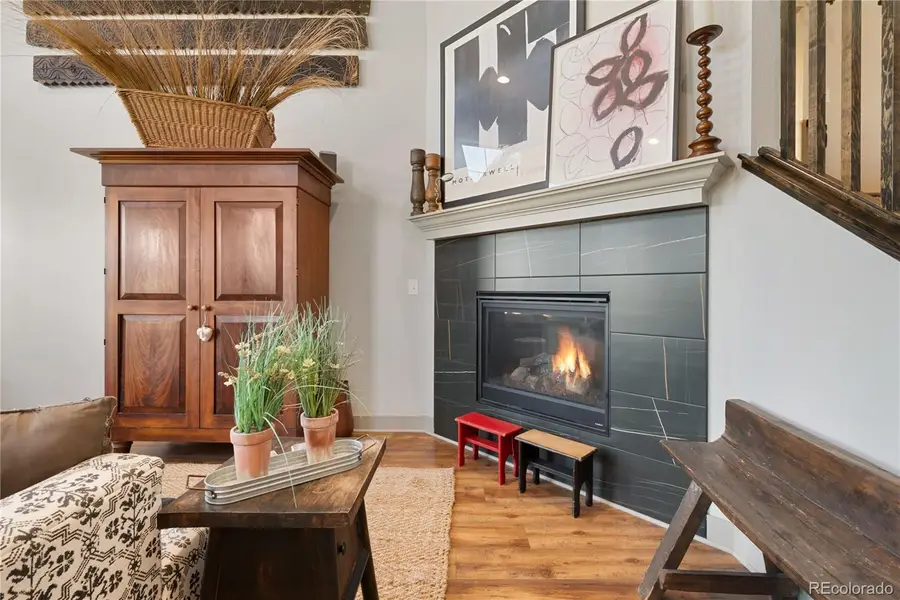8872 E 47th Avenue, Denver, CO 80238
Local realty services provided by:Better Homes and Gardens Real Estate Kenney & Company



8872 E 47th Avenue,Denver, CO 80238
$629,500
- 3 Beds
- 3 Baths
- 2,171 sq. ft.
- Townhouse
- Active
Listed by:karolyn cummings303-819-0853
Office:central park realty llc.
MLS#:9056482
Source:ML
Price summary
- Price:$629,500
- Price per sq. ft.:$289.96
- Monthly HOA dues:$56
About this home
**MOTIVATED SELLER** So many options with this great property. 1). Live in it. It's filled with beautiful unique finishes. 16' ceilings. Unique Finishes. Custom Closets. Gorgeous luxury vinyl plank. Custom lighting & so much more! 2). Run a business in it. Flexible zoning allows that. 3). Great investment opportunity as a rental property. Amazing LOCATION that allows walkability to restaurants, shopping & entertainment. WHOLE FOODS is coming soon! Light rail & easy access to I70, I270, DIA, DTC & downtown plus a short commute to Boulder Area.
The easy elegance of this 3 story town home invites you in. The gourmet kitchen boasts stainless steel appliances, granite countertops & ample cabinets, plus a large island & dining area -- great for cooking & entertaining. There are 2 outdoor living spaces... a private second-floor deck (with views of Pikes Peak) just off the kitchen with custom sun awnings & a lovely front yard fenced garden patio. The primary suite pampers the owner plus 2 additional bedrooms & another full bath on the upper level. The lower level has a great laundry room with built in counters & storage plus 750 SQ FT of unfinished space - perfect for all your stuff. Brand new roof just installed. PLUS the coveted Central Park neighborhood is home to miles of trails & walking paths, 7 pools (including the Runway 35 Pool which is just across the street) & tons of parks, plus picnic areas & multi use sport fields. Restaurants, shopping & entertainment are tucked in throughout the neigh hood including the Stanley Marketplace with its 50+ businesses that will become a favorite.
Seller is open to Lease to Own or Seller Carry Financing (with 20% down). Don't Miss This ONE!
Contact an agent
Home facts
- Year built:2018
- Listing Id #:9056482
Rooms and interior
- Bedrooms:3
- Total bathrooms:3
- Full bathrooms:1
- Half bathrooms:1
- Living area:2,171 sq. ft.
Heating and cooling
- Cooling:Central Air
- Heating:Forced Air
Structure and exterior
- Roof:Composition
- Year built:2018
- Building area:2,171 sq. ft.
Schools
- High school:Northfield
- Middle school:Denver Green
- Elementary school:Swigert International
Utilities
- Water:Public
- Sewer:Public Sewer
Finances and disclosures
- Price:$629,500
- Price per sq. ft.:$289.96
- Tax amount:$5,889 (2024)
New listings near 8872 E 47th Avenue
- Open Fri, 3 to 5pmNew
 $575,000Active2 beds 1 baths1,234 sq. ft.
$575,000Active2 beds 1 baths1,234 sq. ft.2692 S Quitman Street, Denver, CO 80219
MLS# 3892078Listed by: MILEHIMODERN - New
 $174,000Active1 beds 2 baths1,200 sq. ft.
$174,000Active1 beds 2 baths1,200 sq. ft.9625 E Center Avenue #10C, Denver, CO 80247
MLS# 4677310Listed by: LARK & KEY REAL ESTATE - New
 $425,000Active2 beds 1 baths816 sq. ft.
$425,000Active2 beds 1 baths816 sq. ft.1205 W 39th Avenue, Denver, CO 80211
MLS# 9272130Listed by: LPT REALTY - New
 $379,900Active2 beds 2 baths1,668 sq. ft.
$379,900Active2 beds 2 baths1,668 sq. ft.7865 E Mississippi Avenue #1601, Denver, CO 80247
MLS# 9826565Listed by: RE/MAX LEADERS - New
 $659,000Active5 beds 3 baths2,426 sq. ft.
$659,000Active5 beds 3 baths2,426 sq. ft.3385 Poplar Street, Denver, CO 80207
MLS# 3605934Listed by: MODUS REAL ESTATE - Open Sun, 1 to 3pmNew
 $305,000Active1 beds 1 baths635 sq. ft.
$305,000Active1 beds 1 baths635 sq. ft.444 17th Street #205, Denver, CO 80202
MLS# 4831273Listed by: RE/MAX PROFESSIONALS - Open Sun, 1 to 4pmNew
 $1,550,000Active7 beds 4 baths4,248 sq. ft.
$1,550,000Active7 beds 4 baths4,248 sq. ft.2690 Stuart Street, Denver, CO 80212
MLS# 5632469Listed by: YOUR CASTLE REAL ESTATE INC - Coming Soon
 $2,895,000Coming Soon5 beds 6 baths
$2,895,000Coming Soon5 beds 6 baths2435 S Josephine Street, Denver, CO 80210
MLS# 5897425Listed by: RE/MAX OF CHERRY CREEK - New
 $1,900,000Active2 beds 4 baths4,138 sq. ft.
$1,900,000Active2 beds 4 baths4,138 sq. ft.1201 N Williams Street #17A, Denver, CO 80218
MLS# 5905529Listed by: LIV SOTHEBY'S INTERNATIONAL REALTY - New
 $590,000Active4 beds 2 baths1,835 sq. ft.
$590,000Active4 beds 2 baths1,835 sq. ft.3351 Poplar Street, Denver, CO 80207
MLS# 6033985Listed by: MODUS REAL ESTATE
