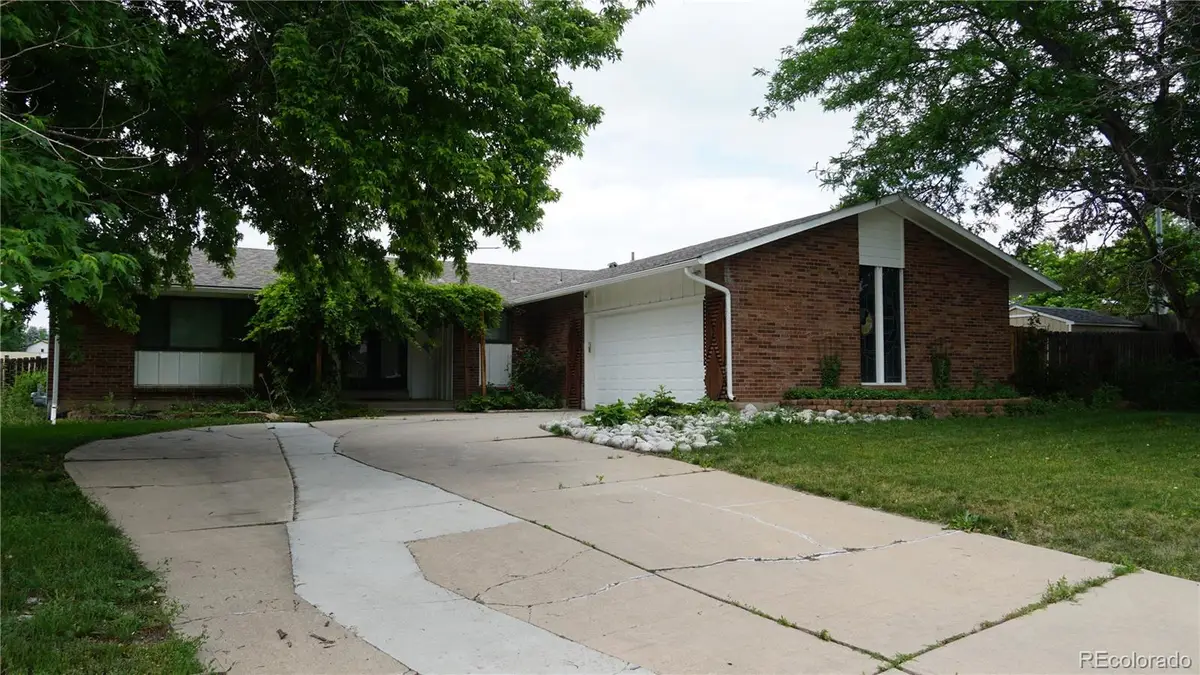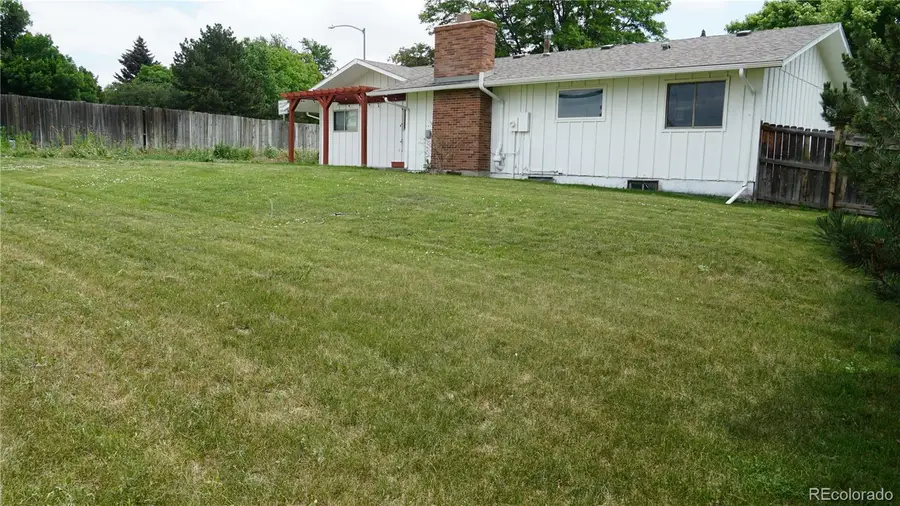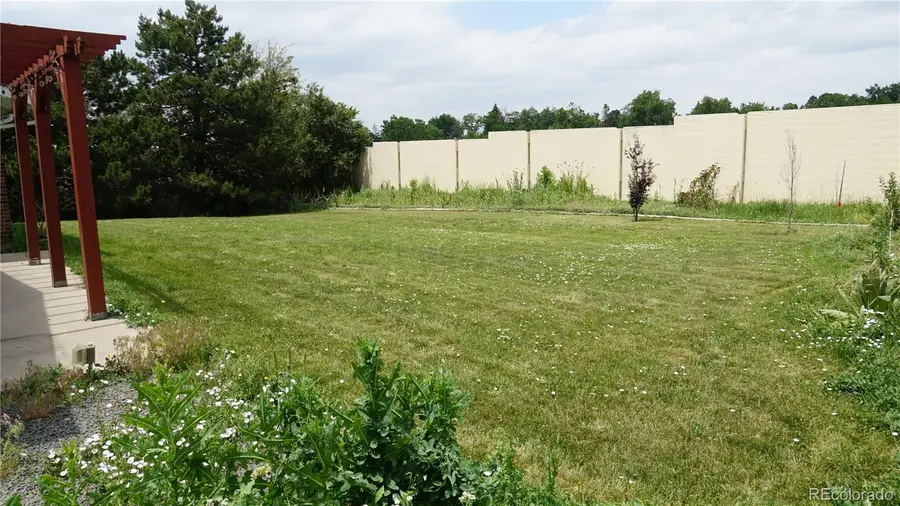8895 E Radcliff Avenue E, Denver, CO 80237
Local realty services provided by:Better Homes and Gardens Real Estate Kenney & Company



Listed by:james roush719-334-3134
Office:roots real estate
MLS#:9343972
Source:ML
Price summary
- Price:$610,000
- Price per sq. ft.:$262.25
About this home
Incredible opportunity to own a beautifully updated home in Denver’s desirable Chermont neighborhood. This move in ready home has a brick-clad exterior, wood burning fireplace, a large backyard and updates throughout the house. Upgrades includes new hardwood flooring, new carpet in the bedrooms and basement, new lighting throughout the house, and two fully remodeled bathrooms with tile showers and new vanities with a spa-like feel. The primary bedroom features a newly updated two sink bathroom and a completely renovated walk in closet with built-in shelving. The partially finished basement includes a versatile family room, laundry, work bench, & ample storage. Look forward to outdoor living at its best with a huge fenced backyard which is great for dogs and a cozy pergola. Hot Tub and dining room set are included. Wonderful location blocks away from miles of trails at the cherry creek state park, Denver tech center, the Dayton Light Rail Station, shopping, and restaurants. Relish easy access to I-25 and I-225. *Previously under contract but is available again at no fault of the seller.*
Contact an agent
Home facts
- Year built:1971
- Listing Id #:9343972
Rooms and interior
- Bedrooms:3
- Total bathrooms:2
- Full bathrooms:2
- Living area:2,326 sq. ft.
Heating and cooling
- Cooling:Evaporative Cooling
- Heating:Forced Air, Natural Gas
Structure and exterior
- Roof:Composition
- Year built:1971
- Building area:2,326 sq. ft.
- Lot area:0.34 Acres
Schools
- High school:Thomas Jefferson
- Middle school:Hamilton
- Elementary school:Holm
Utilities
- Water:Public
- Sewer:Public Sewer
Finances and disclosures
- Price:$610,000
- Price per sq. ft.:$262.25
- Tax amount:$2,826 (2025)
New listings near 8895 E Radcliff Avenue E
- Open Sat, 11am to 1pmNew
 $350,000Active3 beds 3 baths1,888 sq. ft.
$350,000Active3 beds 3 baths1,888 sq. ft.1200 S Monaco St Parkway #24, Denver, CO 80224
MLS# 1754871Listed by: COLDWELL BANKER GLOBAL LUXURY DENVER - New
 $875,000Active6 beds 2 baths1,875 sq. ft.
$875,000Active6 beds 2 baths1,875 sq. ft.946 S Leyden Street, Denver, CO 80224
MLS# 4193233Listed by: YOUR CASTLE REAL ESTATE INC - Open Fri, 4 to 6pmNew
 $920,000Active2 beds 2 baths2,095 sq. ft.
$920,000Active2 beds 2 baths2,095 sq. ft.2090 Bellaire Street, Denver, CO 80207
MLS# 5230796Listed by: KENTWOOD REAL ESTATE CITY PROPERTIES - New
 $4,350,000Active6 beds 6 baths6,038 sq. ft.
$4,350,000Active6 beds 6 baths6,038 sq. ft.1280 S Gaylord Street, Denver, CO 80210
MLS# 7501242Listed by: VINTAGE HOMES OF DENVER, INC. - New
 $415,000Active2 beds 1 baths745 sq. ft.
$415,000Active2 beds 1 baths745 sq. ft.1760 Wabash Street, Denver, CO 80220
MLS# 8611239Listed by: DVX PROPERTIES LLC - Coming Soon
 $890,000Coming Soon4 beds 4 baths
$890,000Coming Soon4 beds 4 baths4020 Fenton Court, Denver, CO 80212
MLS# 9189229Listed by: TRAILHEAD RESIDENTIAL GROUP - Open Fri, 4 to 6pmNew
 $3,695,000Active6 beds 8 baths6,306 sq. ft.
$3,695,000Active6 beds 8 baths6,306 sq. ft.1018 S Vine Street, Denver, CO 80209
MLS# 1595817Listed by: LIV SOTHEBY'S INTERNATIONAL REALTY - New
 $320,000Active2 beds 2 baths1,607 sq. ft.
$320,000Active2 beds 2 baths1,607 sq. ft.7755 E Quincy Avenue #T68, Denver, CO 80237
MLS# 5705019Listed by: PORCHLIGHT REAL ESTATE GROUP - New
 $410,000Active1 beds 1 baths942 sq. ft.
$410,000Active1 beds 1 baths942 sq. ft.925 N Lincoln Street #6J-S, Denver, CO 80203
MLS# 6078000Listed by: NAV REAL ESTATE - New
 $280,000Active0.19 Acres
$280,000Active0.19 Acres3145 W Ada Place, Denver, CO 80219
MLS# 9683635Listed by: ENGEL & VOLKERS DENVER
