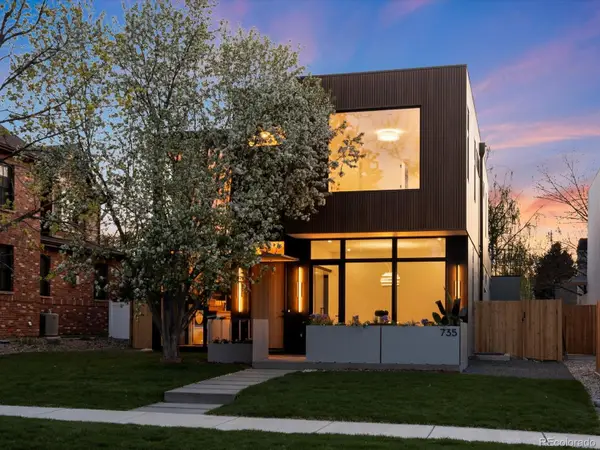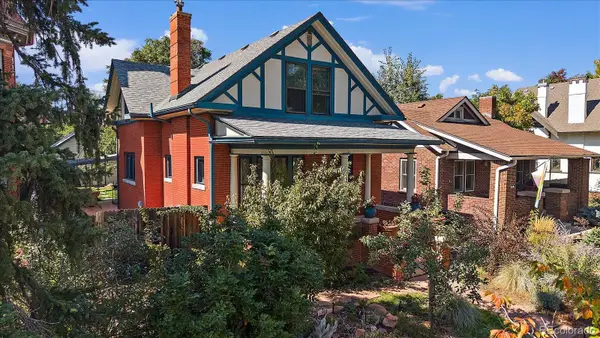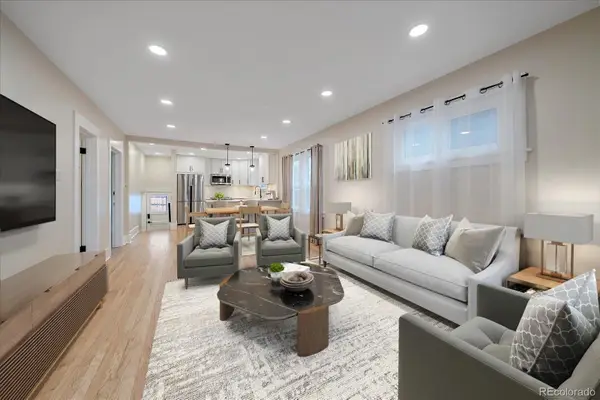9002 E Amherst Drive #A, Denver, CO 80231
Local realty services provided by:Better Homes and Gardens Real Estate Kenney & Company
9002 E Amherst Drive #A,Denver, CO 80231
$419,900
- 3 Beds
- 2 Baths
- 2,343 sq. ft.
- Townhouse
- Pending
Listed by:alyssa ciceroAJCHomeRealtor@GMAIL.COM,303-522-3305
Office:compass - denver
MLS#:6842165
Source:ML
Price summary
- Price:$419,900
- Price per sq. ft.:$179.21
- Monthly HOA dues:$290
About this home
Uncover the potential of this delightful end-unit located in the sought after Cherry Creek Meadows. Which is waiting for your personal touch. The unit is surrounded by beautiful, mature trees that provide lots of shade including over your covered front porch. This large 3-bedroom, 2-bathroom ranch-style townhome offers an exceptional lifestyle. Enter through an open foyer that flows into a bright living room that features a fireplace before heading into the dining area, that is effortlessly connected to the kitchen for seamless entertaining. The oversized primary suite features a walk-in closet and en-suite bathroom. Adjacent to the main floor guest room is a full bathroom for their convenience. The front corner room offers large windows and is waiting for your vision as it would make a great space for a den, library, or office. While the partially finished basement provides extra living space with a guest bedroom, a craft or flex room and ample storage. Enjoy the private patio for peaceful relaxation or casual get-togethers. An oversized, detached two-car garage offers generous storage. Situated between the Highline Canal and Cherry Creek Trail, and just minutes from shopping, dining, and with convenient access to I-25 and I-225 and light rail, this home combines low-maintenance living with Denver's finest trails and amenities. Make this your dream home today!
Contact an agent
Home facts
- Year built:1981
- Listing ID #:6842165
Rooms and interior
- Bedrooms:3
- Total bathrooms:2
- Full bathrooms:1
- Living area:2,343 sq. ft.
Heating and cooling
- Cooling:Central Air
- Heating:Forced Air
Structure and exterior
- Roof:Composition
- Year built:1981
- Building area:2,343 sq. ft.
- Lot area:0.06 Acres
Schools
- High school:Thomas Jefferson
- Middle school:Hamilton
- Elementary school:Holm
Utilities
- Water:Public
- Sewer:Community Sewer
Finances and disclosures
- Price:$419,900
- Price per sq. ft.:$179.21
- Tax amount:$1,759 (2024)
New listings near 9002 E Amherst Drive #A
- New
 $799,995Active2 beds 2 baths1,588 sq. ft.
$799,995Active2 beds 2 baths1,588 sq. ft.1584 S Sherman Street, Denver, CO 80210
MLS# 3535974Listed by: COLORADO HOME REALTY - New
 $505,130Active3 beds 3 baths1,537 sq. ft.
$505,130Active3 beds 3 baths1,537 sq. ft.22686 E 47th Place, Aurora, CO 80019
MLS# 4626414Listed by: LANDMARK RESIDENTIAL BROKERAGE - New
 $575,000Active5 beds 3 baths2,588 sq. ft.
$575,000Active5 beds 3 baths2,588 sq. ft.2826 S Lamar Street, Denver, CO 80227
MLS# 4939095Listed by: FORTALEZA REALTY LLC - New
 $895,000Active3 beds 3 baths2,402 sq. ft.
$895,000Active3 beds 3 baths2,402 sq. ft.2973 Julian Street, Denver, CO 80211
MLS# 6956832Listed by: KELLER WILLIAMS REALTY DOWNTOWN LLC - New
 $505,000Active1 beds 1 baths893 sq. ft.
$505,000Active1 beds 1 baths893 sq. ft.891 14th Street #1614, Denver, CO 80202
MLS# 9070738Listed by: HOMESMART - Coming Soon
 $775,000Coming Soon5 beds 3 baths
$775,000Coming Soon5 beds 3 baths4511 Federal Boulevard, Denver, CO 80211
MLS# 3411202Listed by: EXP REALTY, LLC - Coming Soon
 $400,000Coming Soon2 beds 1 baths
$400,000Coming Soon2 beds 1 baths405 Wolff Street, Denver, CO 80204
MLS# 5827644Listed by: GUIDE REAL ESTATE - New
 $3,200,000Active6 beds 5 baths5,195 sq. ft.
$3,200,000Active6 beds 5 baths5,195 sq. ft.735 S Elizabeth Street, Denver, CO 80209
MLS# 9496590Listed by: YOUR CASTLE REAL ESTATE INC - Open Sat, 1 to 3:30pmNew
 $1,049,000Active4 beds 3 baths2,307 sq. ft.
$1,049,000Active4 beds 3 baths2,307 sq. ft.3639 Eliot Street, Denver, CO 80211
MLS# 9863118Listed by: YOUR CASTLE REAL ESTATE INC - Coming Soon
 $799,000Coming Soon3 beds 2 baths
$799,000Coming Soon3 beds 2 baths2082 S Lincoln Street, Denver, CO 80210
MLS# 1890516Listed by: KENTWOOD REAL ESTATE DTC, LLC
