9084 E 49th Place, Denver, CO 80238
Local realty services provided by:Better Homes and Gardens Real Estate Kenney & Company
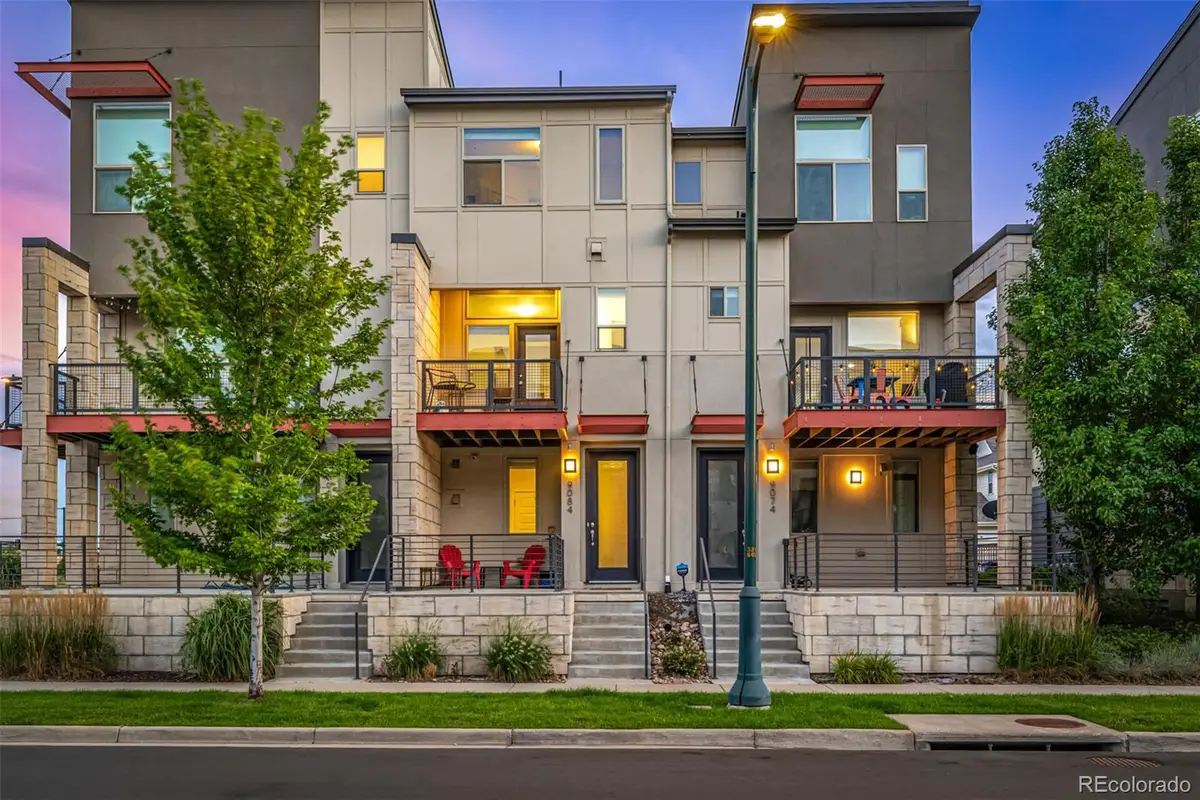
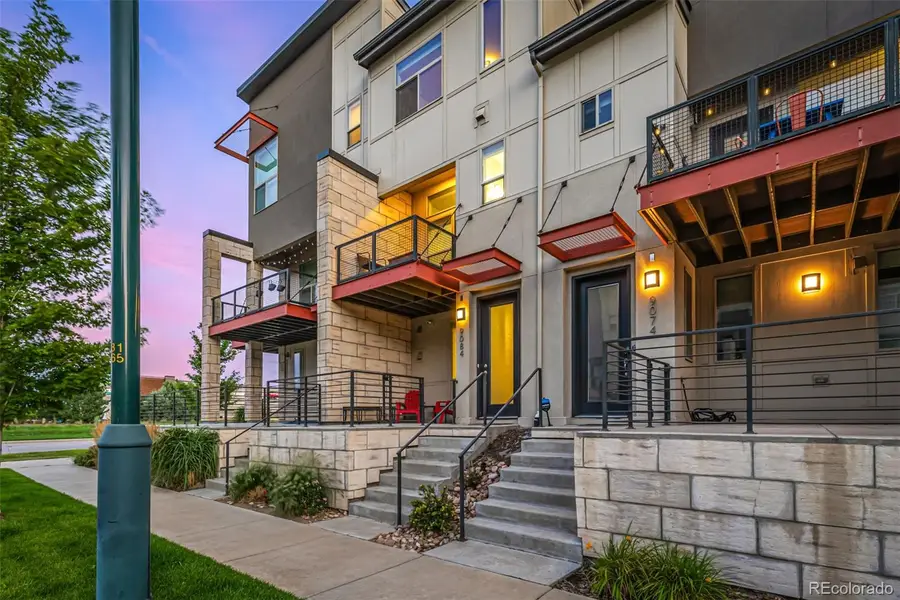
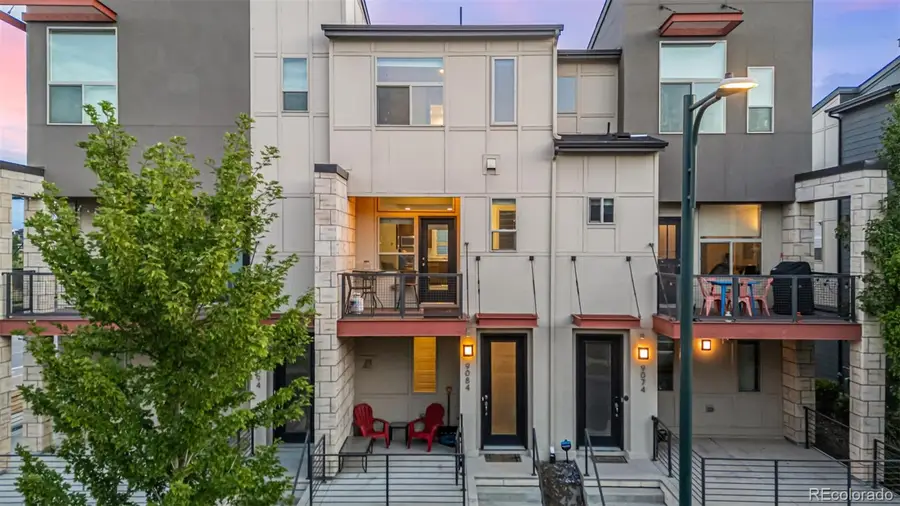
9084 E 49th Place,Denver, CO 80238
$250,269
- 2 Beds
- 2 Baths
- 1,169 sq. ft.
- Townhouse
- Active
Listed by:meg dworakmegd@kentwood.com,303-884-6115
Office:kentwood real estate dtc, llc.
MLS#:3143639
Source:ML
Price summary
- Price:$250,269
- Price per sq. ft.:$214.09
- Monthly HOA dues:$305
About this home
Welcome to 9084 E 49th Place, a beautiful three-story 2-bed 1.5-bath townhome located in the heart of Denver’s popular Central Park neighborhood and offered through the Denver Affordable Housing Program. This home is ideally situated just minutes from the Shops at Northfield, Downtown Denver, RiNo Art District, and numerous parks and open spaces.
Inside, you’ll find thoughtfully upgraded finishes, including stylish tile flooring, matte black bathroom fixtures, and plush top-of-the-line carpet with premium padding. The open layout is both functional and comfortable, making it perfect for everyday living.
The oversized one-car garage is a rare find—large enough to fit a full-sized short-bed truck, multiple bikes, and still offer additional storage space.
Included in the sale are modern stainless steel appliances: a dishwasher, range/oven, and refrigerator. A stacked front-load washer and dryer are also included for added convenience.
Don’t miss the opportunity to own this well-appointed home for a fraction of the market value in Denver's Central Park neighborhoods!
This home is subject to the terms and conditions of an affordable housing covenant, which restricts price and buyer income limits, in accordance with the City and County of Denver’s Affordable Housing Program.
Apply through the Denver Affordable Home Ownership Program link below:
https://denvergov.org/Government/Agencies-Departments-Offices/Agencies-Departments-Offices-Directory/Department-of-Housing-Stability/Resident-Resources/Affordable-Home-Ownership
Contact an agent
Home facts
- Year built:2016
- Listing Id #:3143639
Rooms and interior
- Bedrooms:2
- Total bathrooms:2
- Full bathrooms:1
- Half bathrooms:1
- Living area:1,169 sq. ft.
Heating and cooling
- Cooling:Central Air
- Heating:Forced Air
Structure and exterior
- Roof:Shingle
- Year built:2016
- Building area:1,169 sq. ft.
- Lot area:0.02 Acres
Schools
- High school:Northfield
- Middle school:DSST: Montview
- Elementary school:Willow
Utilities
- Sewer:Public Sewer
Finances and disclosures
- Price:$250,269
- Price per sq. ft.:$214.09
- Tax amount:$1,725 (2024)
New listings near 9084 E 49th Place
- Coming Soon
 $235,000Coming Soon1 beds 1 baths
$235,000Coming Soon1 beds 1 baths2575 S Syracuse Way #B202, Denver, CO 80231
MLS# 3098712Listed by: COLORADO HOME ROAD - New
 $399,000Active0.14 Acres
$399,000Active0.14 Acres1917 S Fox Street, Denver, CO 80223
MLS# 5012089Listed by: COLDWELL BANKER REALTY 18 - New
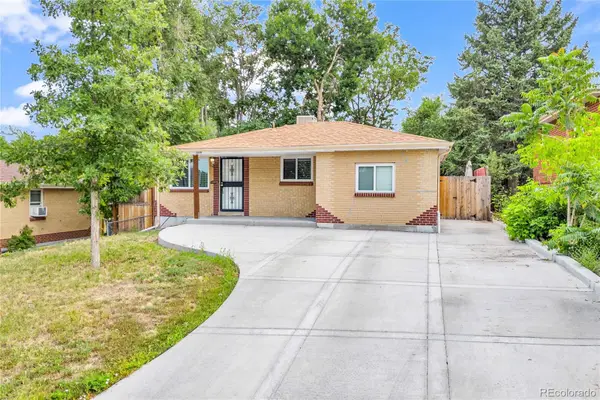 $540,000Active4 beds 2 baths1,878 sq. ft.
$540,000Active4 beds 2 baths1,878 sq. ft.628 Winona Court, Denver, CO 80204
MLS# 1957292Listed by: ESCALANTE REAL ESTATE - New
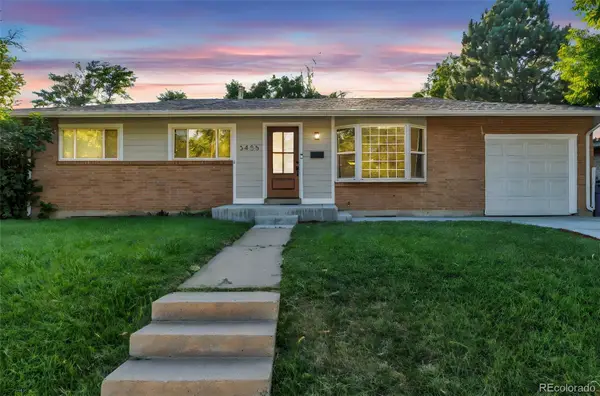 $590,000Active4 beds 2 baths2,294 sq. ft.
$590,000Active4 beds 2 baths2,294 sq. ft.3435 S Raleigh Street, Denver, CO 80236
MLS# 2116646Listed by: MB CO PROPERTY SALES INC - New
 $825,000Active3 beds 2 baths1,521 sq. ft.
$825,000Active3 beds 2 baths1,521 sq. ft.2630 S Marion Street, Denver, CO 80210
MLS# 5715869Listed by: COLDWELL BANKER GLOBAL LUXURY DENVER - Coming Soon
 $1,400,000Coming Soon5 beds 3 baths
$1,400,000Coming Soon5 beds 3 baths1367 Monroe Street, Denver, CO 80206
MLS# 7881730Listed by: LPT REALTY - New
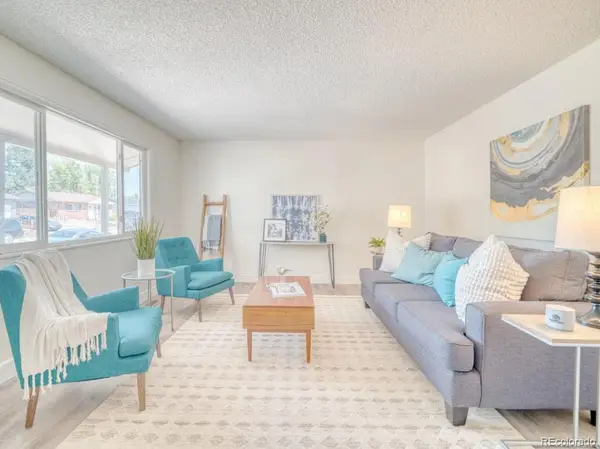 $450,000Active4 beds 2 baths1,705 sq. ft.
$450,000Active4 beds 2 baths1,705 sq. ft.14602 Randolph Place, Denver, CO 80239
MLS# 2205165Listed by: KELLER WILLIAMS DTC - New
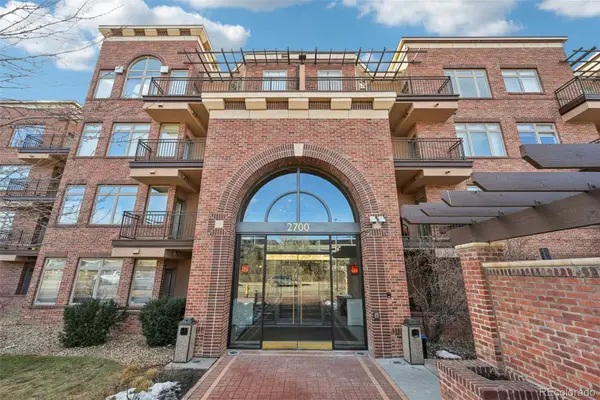 $450,000Active1 beds 1 baths743 sq. ft.
$450,000Active1 beds 1 baths743 sq. ft.2700 E Cherry Creek South Drive #216, Denver, CO 80209
MLS# 2606083Listed by: RE/MAX PROFESSIONALS - Coming SoonOpen Sat, 11am to 1pm
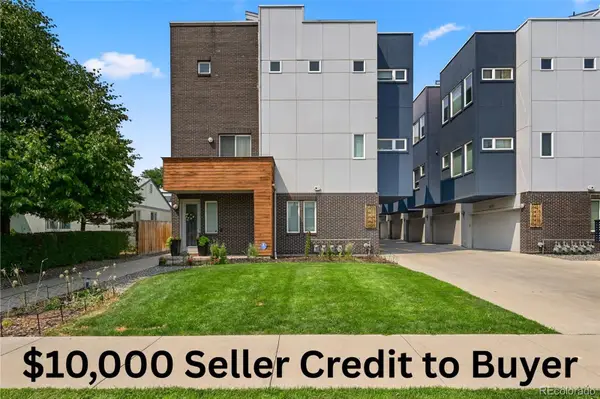 $690,000Coming Soon2 beds 4 baths
$690,000Coming Soon2 beds 4 baths3425 W 16th Avenue, Denver, CO 80204
MLS# 3044824Listed by: COMPASS - DENVER
