909 N Logan Street #11D, Denver, CO 80203
Local realty services provided by:Better Homes and Gardens Real Estate Kenney & Company
Listed by:pj maginpjmagin@comcast.net,303-921-7944
Office:berkshire hathaway homeservices colorado real estate, llc. - brighton
MLS#:2376064
Source:ML
Price summary
- Price:$165,000
- Price per sq. ft.:$583.04
- Monthly HOA dues:$214
About this home
0.2 mi to Governor’s Park • West-facing balcony with mountain views • Pool, gym & sauna
Urban studio living in the heart of Denver’s Governor’s Park neighborhood. This 11th-floor Barrington condo offers sweeping west-facing mountain views from a private balcony—ideal for sunset evenings above the city. Fresh paint and an open floor plan create an efficient, low-maintenance space with a full bath, cooktop, refrigerator, and dishwasher. Central air and a building-wide heat pump system ensure year-round comfort.
The professionally managed community provides secure key-card entry, 24-hour security, on-site management, elevators, coin laundry, and extensive resident amenities including an outdoor pool, fitness center, sauna, clubhouse, and lounge. HOA dues cover electricity, heat, water, sewer, trash, insurance, and building maintenance for predictable monthly costs.
Located just 0.2 mi from Governor’s Park and Trader Joe’s, 0.3 mi to local favorites like Carboy Winery and Angelo’s Taverna, and 0.7 mi to the Denver Art Museum and Civic Center. Light rail access at 10th & Osage Station (1.5 mi) and a 5-minute drive to downtown complete this prime central location. Buy this home for $1000 down payment.
Contact an agent
Home facts
- Year built:1965
- Listing ID #:2376064
Rooms and interior
- Total bathrooms:1
- Full bathrooms:1
- Living area:283 sq. ft.
Heating and cooling
- Cooling:Central Air
- Heating:Heat Pump
Structure and exterior
- Year built:1965
- Building area:283 sq. ft.
Schools
- High school:East
- Middle school:Morey
- Elementary school:Dora Moore
Utilities
- Water:Public
- Sewer:Public Sewer
Finances and disclosures
- Price:$165,000
- Price per sq. ft.:$583.04
- Tax amount:$798 (2024)
New listings near 909 N Logan Street #11D
- New
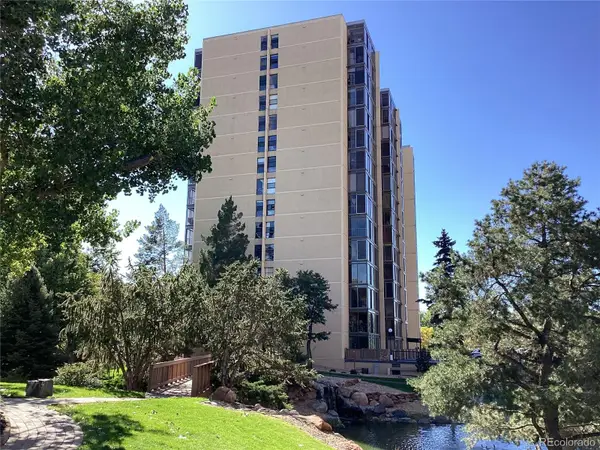 $374,900Active2 beds 2 baths1,628 sq. ft.
$374,900Active2 beds 2 baths1,628 sq. ft.7877 E Mississippi Avenue #602, Denver, CO 80247
MLS# 2733444Listed by: RE/MAX PROFESSIONALS - Open Sat, 1 to 3pmNew
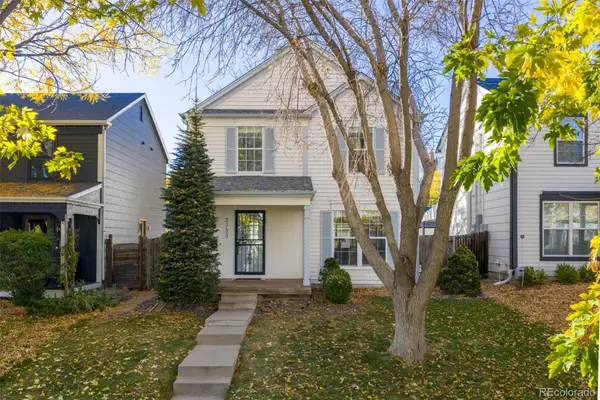 $860,000Active4 beds 4 baths1,944 sq. ft.
$860,000Active4 beds 4 baths1,944 sq. ft.2733 Osceola Street, Denver, CO 80212
MLS# 2804408Listed by: WEST AND MAIN HOMES INC - New
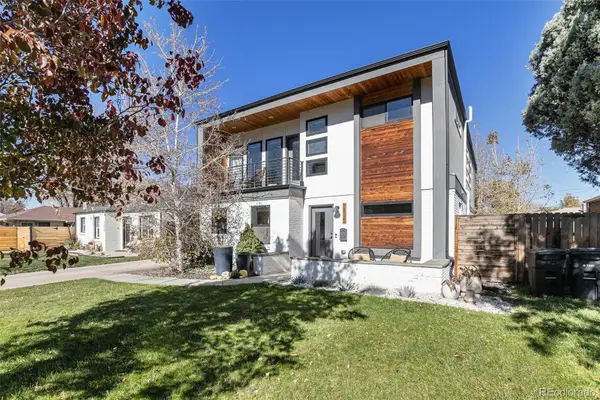 $1,750,000Active4 beds 4 baths4,302 sq. ft.
$1,750,000Active4 beds 4 baths4,302 sq. ft.3815 W Alice Place, Denver, CO 80211
MLS# 2965620Listed by: WELCOME HOME REAL ESTATE LLC - New
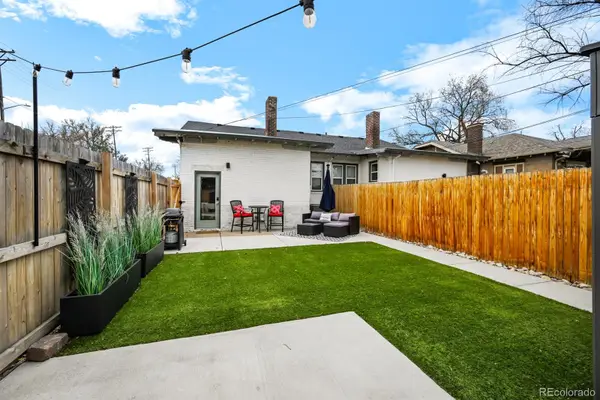 $739,000Active3 beds 2 baths1,870 sq. ft.
$739,000Active3 beds 2 baths1,870 sq. ft.1402 Meade Street, Denver, CO 80204
MLS# 4535345Listed by: HOMESMART - New
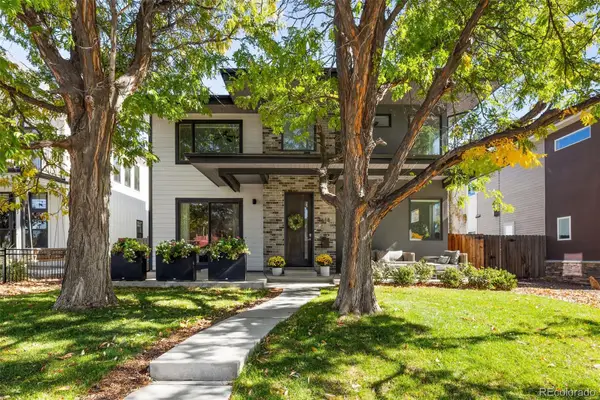 $1,745,000Active5 beds 4 baths4,882 sq. ft.
$1,745,000Active5 beds 4 baths4,882 sq. ft.1618 S Madison Street, Denver, CO 80210
MLS# 7055276Listed by: KENTWOOD REAL ESTATE DTC, LLC - Coming SoonOpen Fri, 2am to 4pm
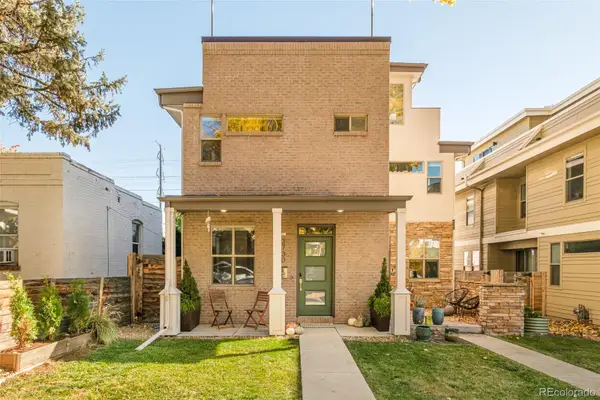 $894,000Coming Soon3 beds 4 baths
$894,000Coming Soon3 beds 4 baths3730 Jason Street, Denver, CO 80211
MLS# 9157118Listed by: YOUR CASTLE REAL ESTATE INC - New
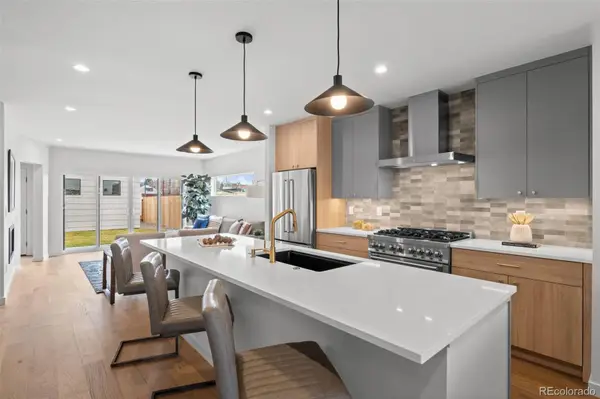 $1,099,900Active4 beds 5 baths3,402 sq. ft.
$1,099,900Active4 beds 5 baths3,402 sq. ft.2538 S Acoma Street, Denver, CO 80223
MLS# 5971671Listed by: 8Z REAL ESTATE - Coming SoonOpen Sat, 2 to 4pm
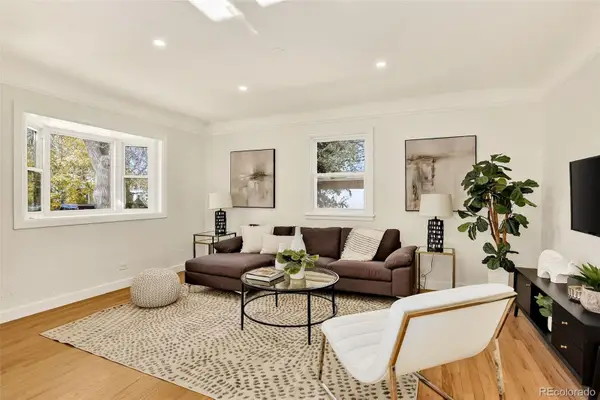 $575,000Coming Soon2 beds 2 baths
$575,000Coming Soon2 beds 2 baths4940 Newton Street, Denver, CO 80221
MLS# 6134867Listed by: COLDWELL BANKER REALTY 24 - Coming Soon
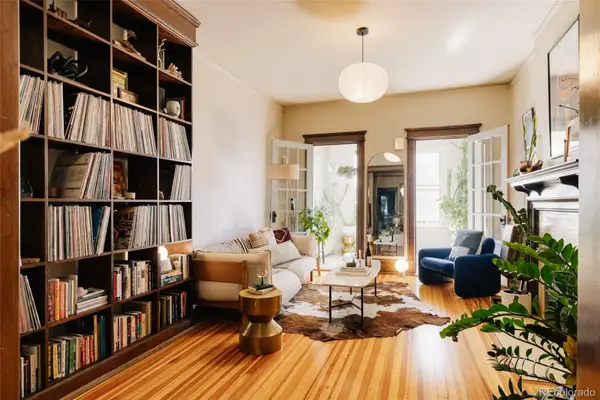 $490,000Coming Soon3 beds 1 baths
$490,000Coming Soon3 beds 1 baths1321 E 12th Avenue #3, Denver, CO 80218
MLS# 8268691Listed by: HATCH REALTY, LLC - New
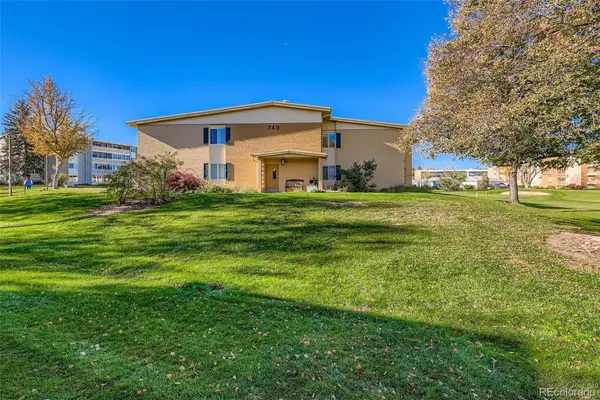 $228,000Active2 beds 1 baths945 sq. ft.
$228,000Active2 beds 1 baths945 sq. ft.740 S Alton Way #2B, Denver, CO 80247
MLS# 8830949Listed by: KELLER WILLIAMS PREFERRED REALTY
