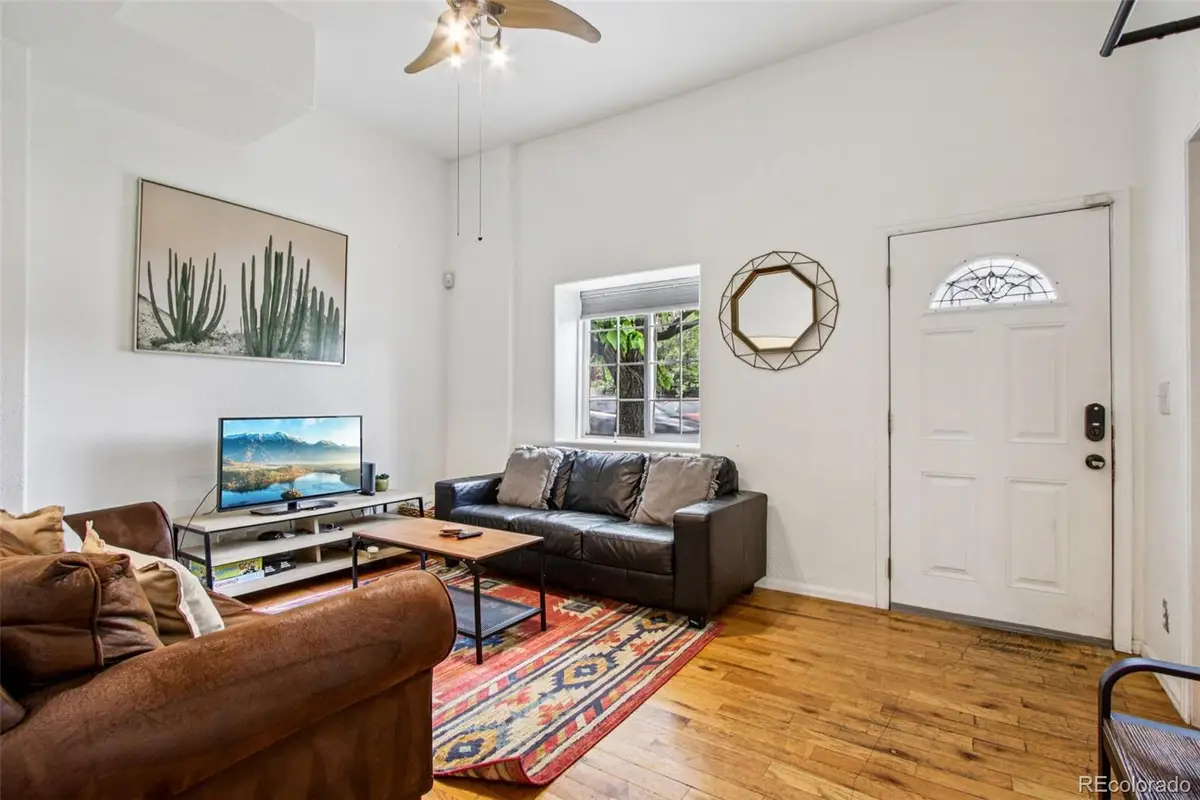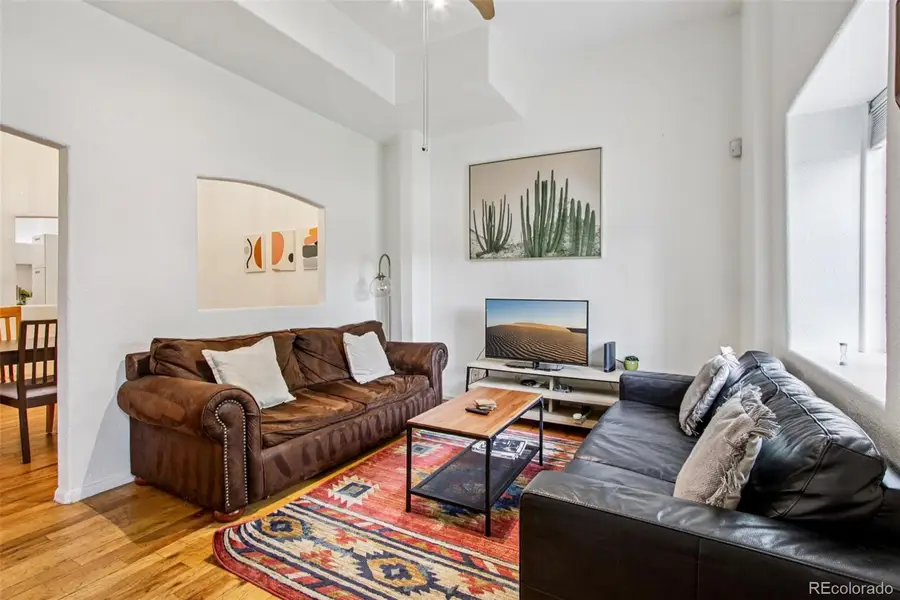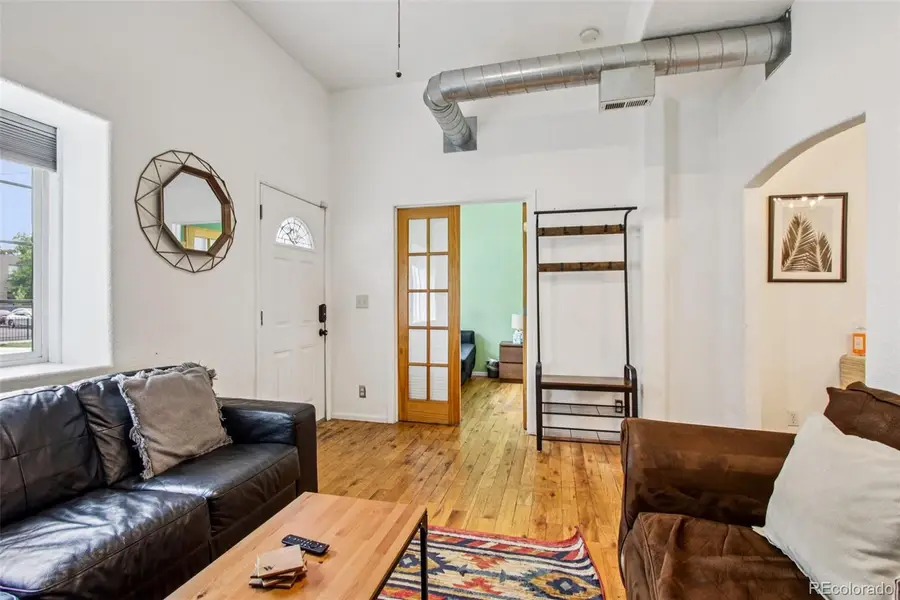915 26th Street, Denver, CO 80205
Local realty services provided by:Better Homes and Gardens Real Estate Kenney & Company



Listed by:tim aberletim@thrivedenver.com,720-483-1080
Office:thrive real estate group
MLS#:8316191
Source:ML
Price summary
- Price:$800,000
- Price per sq. ft.:$386.47
About this home
Investor special, house-hack dream, or high-upside development play—915 26th Street is a truly rare opportunity in the heart of RiNo. With over $57,000 in average annual income over the past three years, this property is already performing at roughly a 7% cap rate—making it an excellent cash-flowing asset from day one. Whether you're looking for a fully turnkey rental/Airbnb, a creative house-hack setup, or a future development site, this one has the flexibility and numbers to back it up.
The current layout offers multiple configurations, but one of the most appealing aspects is the fully locked-off primary suite. Complete with its own private entrance, kitchen, and full bath, this studio-style space is perfect for short- or long-term rental, or for an owner-occupant who wants to live on-site while offsetting their mortgage. Live in the suite and rent out the rest of the home—or flip it and rent the suite while enjoying the rest of the home yourself. The options are endless.
For developers or visionaries looking for a larger project, there’s also tremendous upside. Similar-sized single family homes in the area are selling for upwards of $1.6 million. With a smart reconfiguration and remodel, this property could easily be transformed back into a large, luxurious residence in one of Denver’s most historic and fastest-growing neighborhoods.
To make things even easier, all furnishings and accessories can be included with the right offer—making this a truly turnkey investment. Whether you're looking to generate income immediately or build value long-term, this property delivers.
In the heart of RiNo, and close to downtown Denver, the light rail, and some of the city’s best restaurants and breweries, the location is unbeatable. Don’t miss your chance to own a versatile, income-producing property with serious upside. Compare it to anything else on the market—you will not be disappointed!
Contact an agent
Home facts
- Year built:1889
- Listing Id #:8316191
Rooms and interior
- Bedrooms:5
- Total bathrooms:3
- Full bathrooms:3
- Living area:2,070 sq. ft.
Heating and cooling
- Cooling:Central Air
- Heating:Forced Air, Natural Gas
Structure and exterior
- Roof:Composition
- Year built:1889
- Building area:2,070 sq. ft.
- Lot area:0.03 Acres
Schools
- High school:East
- Middle school:Mcauliffe Manual
- Elementary school:Gilpin
Utilities
- Water:Public
- Sewer:Public Sewer
Finances and disclosures
- Price:$800,000
- Price per sq. ft.:$386.47
- Tax amount:$4,151 (2024)
New listings near 915 26th Street
- Open Fri, 3 to 5pmNew
 $575,000Active2 beds 1 baths1,234 sq. ft.
$575,000Active2 beds 1 baths1,234 sq. ft.2692 S Quitman Street, Denver, CO 80219
MLS# 3892078Listed by: MILEHIMODERN - New
 $174,000Active1 beds 2 baths1,200 sq. ft.
$174,000Active1 beds 2 baths1,200 sq. ft.9625 E Center Avenue #10C, Denver, CO 80247
MLS# 4677310Listed by: LARK & KEY REAL ESTATE - New
 $425,000Active2 beds 1 baths816 sq. ft.
$425,000Active2 beds 1 baths816 sq. ft.1205 W 39th Avenue, Denver, CO 80211
MLS# 9272130Listed by: LPT REALTY - New
 $379,900Active2 beds 2 baths1,668 sq. ft.
$379,900Active2 beds 2 baths1,668 sq. ft.7865 E Mississippi Avenue #1601, Denver, CO 80247
MLS# 9826565Listed by: RE/MAX LEADERS - New
 $659,000Active5 beds 3 baths2,426 sq. ft.
$659,000Active5 beds 3 baths2,426 sq. ft.3385 Poplar Street, Denver, CO 80207
MLS# 3605934Listed by: MODUS REAL ESTATE - Open Sun, 1 to 3pmNew
 $305,000Active1 beds 1 baths635 sq. ft.
$305,000Active1 beds 1 baths635 sq. ft.444 17th Street #205, Denver, CO 80202
MLS# 4831273Listed by: RE/MAX PROFESSIONALS - Open Sun, 1 to 4pmNew
 $1,550,000Active7 beds 4 baths4,248 sq. ft.
$1,550,000Active7 beds 4 baths4,248 sq. ft.2690 Stuart Street, Denver, CO 80212
MLS# 5632469Listed by: YOUR CASTLE REAL ESTATE INC - Coming Soon
 $2,895,000Coming Soon5 beds 6 baths
$2,895,000Coming Soon5 beds 6 baths2435 S Josephine Street, Denver, CO 80210
MLS# 5897425Listed by: RE/MAX OF CHERRY CREEK - New
 $1,900,000Active2 beds 4 baths4,138 sq. ft.
$1,900,000Active2 beds 4 baths4,138 sq. ft.1201 N Williams Street #17A, Denver, CO 80218
MLS# 5905529Listed by: LIV SOTHEBY'S INTERNATIONAL REALTY - New
 $590,000Active4 beds 2 baths1,835 sq. ft.
$590,000Active4 beds 2 baths1,835 sq. ft.3351 Poplar Street, Denver, CO 80207
MLS# 6033985Listed by: MODUS REAL ESTATE
