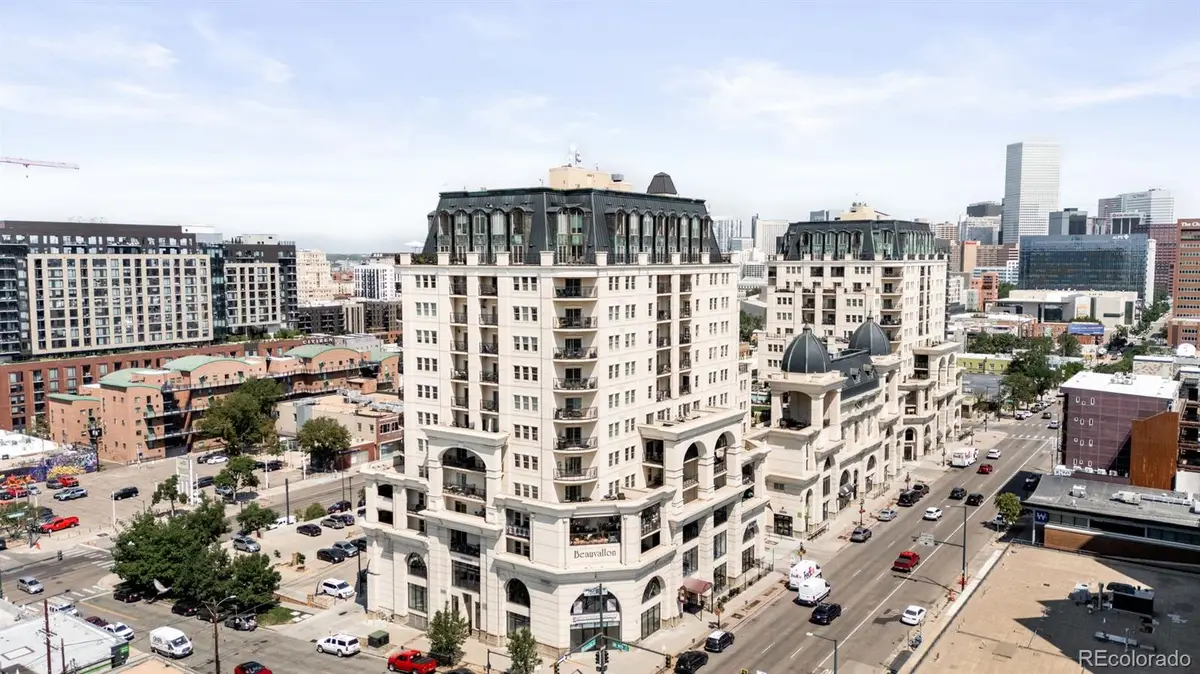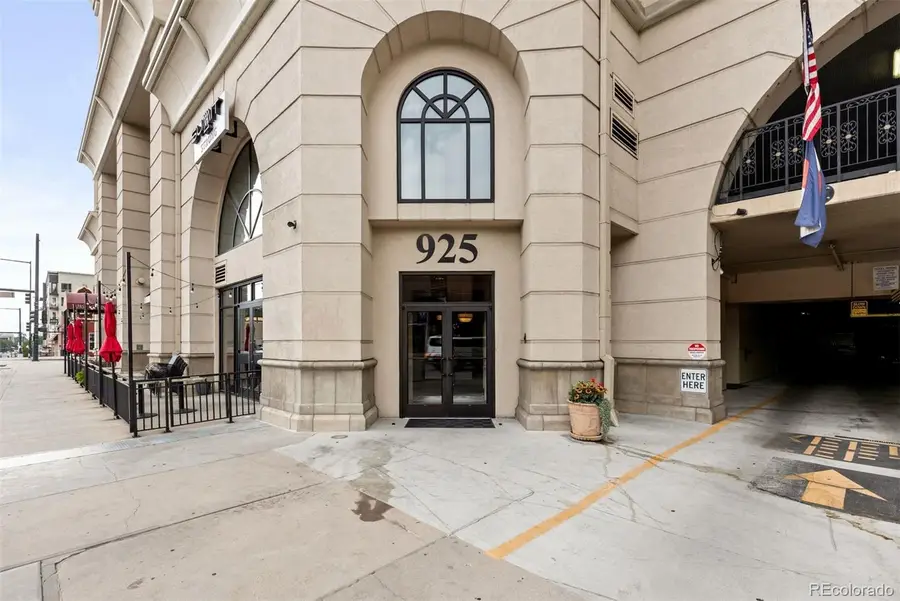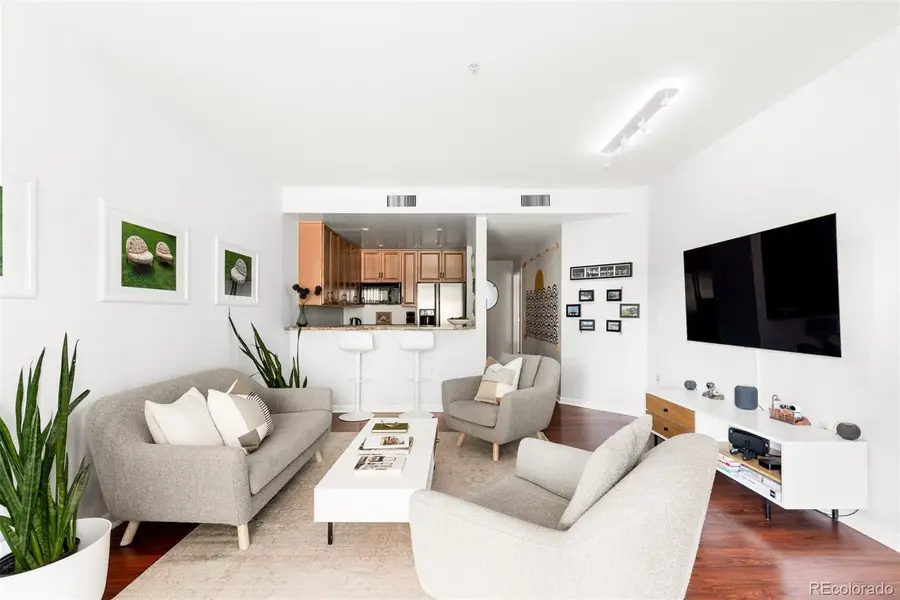925 N Lincoln Street #4B, Denver, CO 80203
Local realty services provided by:Better Homes and Gardens Real Estate Kenney & Company



925 N Lincoln Street #4B,Denver, CO 80203
$525,000
- 2 Beds
- 2 Baths
- 1,503 sq. ft.
- Condominium
- Active
Listed by:dyllan nguyendnguyen@dyllanre.com,720-297-0340
Office:liv sotheby's international realty
MLS#:3930169
Source:ML
Price summary
- Price:$525,000
- Price per sq. ft.:$349.3
- Monthly HOA dues:$1,037
About this home
Golden Triangle Condo with Rare 500 Sq Ft Covered Outdoor Living Room
In the coveted Beauvallon — where European-inspired architecture meets resort-style living — discover a rare 500 sq ft covered patio that transforms your home into a four-season outdoor retreat. Host dinner parties under the city lights, start your mornings with coffee in the fresh air, or create a lush urban garden — all in complete privacy.
Inside, the open living, dining, and kitchen spaces flow seamlessly to the outdoors, creating the ultimate entertainer’s layout. The primary suite offers direct patio access, a flexible sitting or office area, and a spa-like five-piece bath complete with double sinks, soaking jetted tub, & large shower. A private second bedroom and bath sit on the opposite side added privacy & quiet. A fully equipped kitchen with appliances & in-unit washer and dryer are included.
Life at Beauvallon means more than a beautiful home — it’s a lifestyle. Enjoy a rooftop pool, year-round hot tub, manicured French gardens, fire pits, outdoor grilling areas, concierge service, secure parking, and 24-hour security. Step outside to the Cherry Creek Trail, Civic Center Park, the Denver Art Museum, and Broadway’s acclaimed dining scene & all the exciting cultural offerings of the Golden Triangle neighborhood.
Includes one-exclusive reserved parking space in the secure building garage and a private storage unit for added convenience. Whether as your full-time residence, a lock-and-leave city retreat, or an entertainer’s dream, this Beauvallon home offers a rare combination of space, style, and prestige in one of Denver’s most vibrant districts.
Contact an agent
Home facts
- Year built:2001
- Listing Id #:3930169
Rooms and interior
- Bedrooms:2
- Total bathrooms:2
- Full bathrooms:2
- Living area:1,503 sq. ft.
Heating and cooling
- Cooling:Central Air
- Heating:Heat Pump
Structure and exterior
- Roof:Concrete, Membrane, Metal
- Year built:2001
- Building area:1,503 sq. ft.
Schools
- High school:West
- Middle school:Denver Center for International Studies
- Elementary school:Dora Moore
Utilities
- Water:Public
- Sewer:Public Sewer
Finances and disclosures
- Price:$525,000
- Price per sq. ft.:$349.3
- Tax amount:$2,961 (2024)
New listings near 925 N Lincoln Street #4B
- Open Fri, 3 to 5pmNew
 $575,000Active2 beds 1 baths1,234 sq. ft.
$575,000Active2 beds 1 baths1,234 sq. ft.2692 S Quitman Street, Denver, CO 80219
MLS# 3892078Listed by: MILEHIMODERN - New
 $174,000Active1 beds 2 baths1,200 sq. ft.
$174,000Active1 beds 2 baths1,200 sq. ft.9625 E Center Avenue #10C, Denver, CO 80247
MLS# 4677310Listed by: LARK & KEY REAL ESTATE - New
 $425,000Active2 beds 1 baths816 sq. ft.
$425,000Active2 beds 1 baths816 sq. ft.1205 W 39th Avenue, Denver, CO 80211
MLS# 9272130Listed by: LPT REALTY - New
 $379,900Active2 beds 2 baths1,668 sq. ft.
$379,900Active2 beds 2 baths1,668 sq. ft.7865 E Mississippi Avenue #1601, Denver, CO 80247
MLS# 9826565Listed by: RE/MAX LEADERS - New
 $659,000Active5 beds 3 baths2,426 sq. ft.
$659,000Active5 beds 3 baths2,426 sq. ft.3385 Poplar Street, Denver, CO 80207
MLS# 3605934Listed by: MODUS REAL ESTATE - Open Sun, 1 to 3pmNew
 $305,000Active1 beds 1 baths635 sq. ft.
$305,000Active1 beds 1 baths635 sq. ft.444 17th Street #205, Denver, CO 80202
MLS# 4831273Listed by: RE/MAX PROFESSIONALS - Open Sun, 1 to 4pmNew
 $1,550,000Active7 beds 4 baths4,248 sq. ft.
$1,550,000Active7 beds 4 baths4,248 sq. ft.2690 Stuart Street, Denver, CO 80212
MLS# 5632469Listed by: YOUR CASTLE REAL ESTATE INC - Coming Soon
 $2,895,000Coming Soon5 beds 6 baths
$2,895,000Coming Soon5 beds 6 baths2435 S Josephine Street, Denver, CO 80210
MLS# 5897425Listed by: RE/MAX OF CHERRY CREEK - New
 $1,900,000Active2 beds 4 baths4,138 sq. ft.
$1,900,000Active2 beds 4 baths4,138 sq. ft.1201 N Williams Street #17A, Denver, CO 80218
MLS# 5905529Listed by: LIV SOTHEBY'S INTERNATIONAL REALTY - New
 $590,000Active4 beds 2 baths1,835 sq. ft.
$590,000Active4 beds 2 baths1,835 sq. ft.3351 Poplar Street, Denver, CO 80207
MLS# 6033985Listed by: MODUS REAL ESTATE
