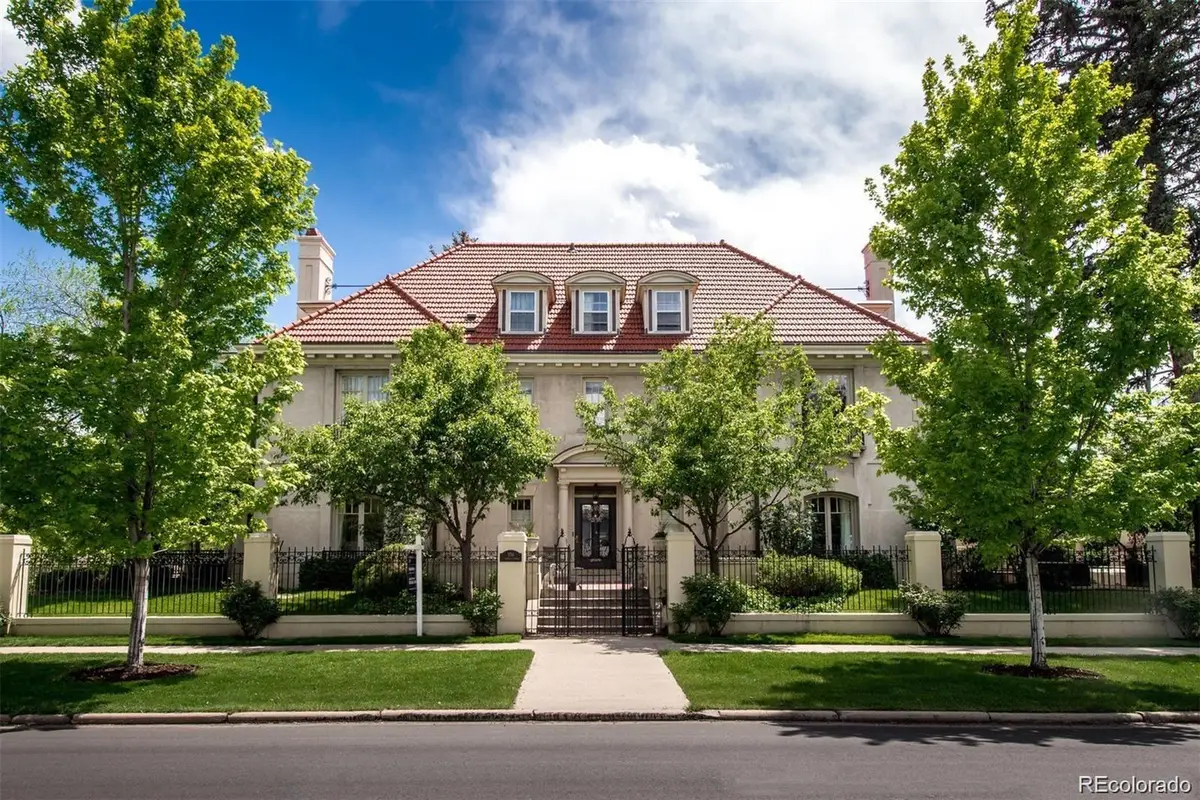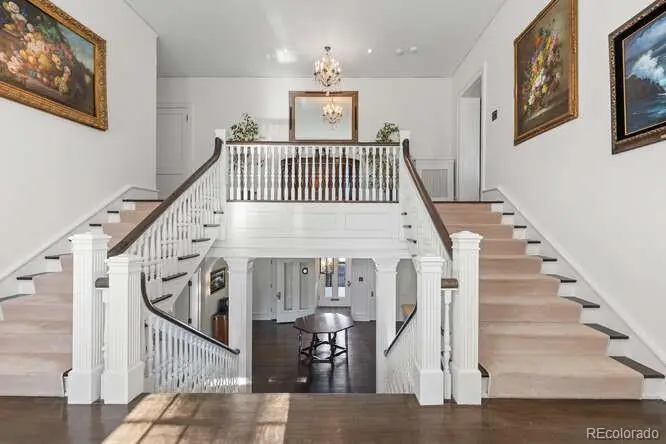930 E 7th Avenue, Denver, CO 80218
Local realty services provided by:Better Homes and Gardens Real Estate Kenney & Company



930 E 7th Avenue,Denver, CO 80218
$4,350,000
- 6 Beds
- 5 Baths
- 10,565 sq. ft.
- Single family
- Active
Listed by:samantha mortensen-judkinssamantha@thekey.team,720-425-7766
Office:key team real estate corp.
MLS#:8335005
Source:ML
Price summary
- Price:$4,350,000
- Price per sq. ft.:$411.74
About this home
This spectacular Fisher & Fisher-designed estate, built in 1922, sits majestically on 7th Avenue with nearly half an acre of land. Historic wrought iron entry gates welcome you to a grand entry foyer that is perfect for entertaining. This foyer flows graciously into a ballroom-sized living room, a state-sized dining room, and a breathtaking staircase that captivates with its grandeur. The kitchen, featuring Wolf and Sub-Zero appliances, includes a large island that overlooks an outdoor patio featuring an iconic fireplace and grill. The primary suite offers a cozy sitting area with a fireplace, an updated ensuite bathroom with two toilet closets and double sinks, a massive walk-in closet, and a private outdoor patio. Downstairs, you'll find a lovely garden room leading to an incredible wine room and a giant recreation room with a wet bar. The property also includes a carriage house and three-car garage. This historic estate was featured on Top Chef Colorado! Call for details
Video link:
https://www.dropbox.com/scl/fo/rtboje0ha7shg3dcfqdt8/AGMJQh6c88unsjY4u49GAXIe=1&preview=video.mp4&rlkey=eq1l4m126752en3n0iyoiodva&st=wn5rx773&dl=0
Contact an agent
Home facts
- Year built:1922
- Listing Id #:8335005
Rooms and interior
- Bedrooms:6
- Total bathrooms:5
- Full bathrooms:2
- Half bathrooms:2
- Living area:10,565 sq. ft.
Heating and cooling
- Cooling:Air Conditioning-Room, Central Air
- Heating:Hot Water
Structure and exterior
- Roof:Spanish Tile
- Year built:1922
- Building area:10,565 sq. ft.
- Lot area:0.47 Acres
Schools
- High school:East
- Middle school:Morey
- Elementary school:Dora Moore
Utilities
- Water:Public
- Sewer:Public Sewer
Finances and disclosures
- Price:$4,350,000
- Price per sq. ft.:$411.74
- Tax amount:$17,881 (2023)
New listings near 930 E 7th Avenue
- Open Fri, 3 to 5pmNew
 $575,000Active2 beds 1 baths1,234 sq. ft.
$575,000Active2 beds 1 baths1,234 sq. ft.2692 S Quitman Street, Denver, CO 80219
MLS# 3892078Listed by: MILEHIMODERN - New
 $174,000Active1 beds 2 baths1,200 sq. ft.
$174,000Active1 beds 2 baths1,200 sq. ft.9625 E Center Avenue #10C, Denver, CO 80247
MLS# 4677310Listed by: LARK & KEY REAL ESTATE - New
 $425,000Active2 beds 1 baths816 sq. ft.
$425,000Active2 beds 1 baths816 sq. ft.1205 W 39th Avenue, Denver, CO 80211
MLS# 9272130Listed by: LPT REALTY - New
 $379,900Active2 beds 2 baths1,668 sq. ft.
$379,900Active2 beds 2 baths1,668 sq. ft.7865 E Mississippi Avenue #1601, Denver, CO 80247
MLS# 9826565Listed by: RE/MAX LEADERS - New
 $659,000Active5 beds 3 baths2,426 sq. ft.
$659,000Active5 beds 3 baths2,426 sq. ft.3385 Poplar Street, Denver, CO 80207
MLS# 3605934Listed by: MODUS REAL ESTATE - Open Sun, 1 to 3pmNew
 $305,000Active1 beds 1 baths635 sq. ft.
$305,000Active1 beds 1 baths635 sq. ft.444 17th Street #205, Denver, CO 80202
MLS# 4831273Listed by: RE/MAX PROFESSIONALS - Open Sun, 1 to 4pmNew
 $1,550,000Active7 beds 4 baths4,248 sq. ft.
$1,550,000Active7 beds 4 baths4,248 sq. ft.2690 Stuart Street, Denver, CO 80212
MLS# 5632469Listed by: YOUR CASTLE REAL ESTATE INC - Coming Soon
 $2,895,000Coming Soon5 beds 6 baths
$2,895,000Coming Soon5 beds 6 baths2435 S Josephine Street, Denver, CO 80210
MLS# 5897425Listed by: RE/MAX OF CHERRY CREEK - New
 $1,900,000Active2 beds 4 baths4,138 sq. ft.
$1,900,000Active2 beds 4 baths4,138 sq. ft.1201 N Williams Street #17A, Denver, CO 80218
MLS# 5905529Listed by: LIV SOTHEBY'S INTERNATIONAL REALTY - New
 $590,000Active4 beds 2 baths1,835 sq. ft.
$590,000Active4 beds 2 baths1,835 sq. ft.3351 Poplar Street, Denver, CO 80207
MLS# 6033985Listed by: MODUS REAL ESTATE
