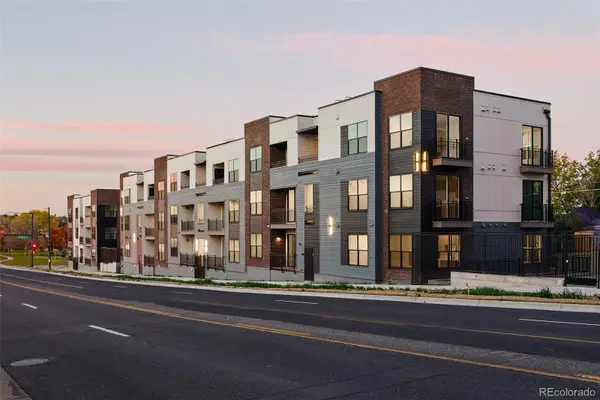9300 E Center Avenue #3A, Denver, CO 80247
Local realty services provided by:Better Homes and Gardens Real Estate Kenney & Company
9300 E Center Avenue #3A,Denver, CO 80247
$270,000
- 2 Beds
- 2 Baths
- 1,200 sq. ft.
- Condominium
- Active
Listed by: rex jarnagin720-515-1738
Office: coldwell banker realty 24
MLS#:8043591
Source:ML
Price summary
- Price:$270,000
- Price per sq. ft.:$225
- Monthly HOA dues:$695
About this home
Beautifully Remodeled First-Floor Condo in the Premier 55+ Windsor Gardens Community Welcome to this stunningly updated first-floor condo located in the highly desirable Windsor Gardens, Denver's largest and most established 55+ active adult community. Thoughtfully redesigned from top to bottom, this completely remodeled unit features stylish, modern finishes that bring comfort, elegance, and function together in perfect harmony. Step inside and immediately feel at home in the open and airy layout, showcasing contemporary updates such as sleek flooring, upgraded lighting, and a beautifully renovated kitchen and bath. The bright, enclosed sunroom provides the ideal space to relax, read, or sip your morning coffee while enjoying peaceful views-all year round. This unit also comes with a detached garage, offering not only secure parking but also additional built-in storage space. Plus, you'll enjoy the convenience of an extra private storage closet located on the second floor, easily accessible by elevator-ideal for storing seasonal items or extra belongings. Living in Windsor Gardens means more than just owning a beautiful home-it's about embracing a lifestyle of convenience, community, and connection. Residents enjoy an impressive array of amenities, including a 9-hole par-3 golf course, indoor and outdoor swimming pools, a modern fitness center, spa and sauna, and even an on-site restaurant and bar for easy dining and socializing. There's always something happening here-from clubs and hobby groups to live entertainment and community events, Windsor Gardens makes it easy to stay active, engaged, and surrounded by new friends. And with its unbeatable location just minutes from Cherry Creek Shopping Center, top-rated dining, scenic walking trails, and cultural attractions, everything you need is close at hand.
Contact an agent
Home facts
- Year built:1967
- Listing ID #:8043591
Rooms and interior
- Bedrooms:2
- Total bathrooms:2
- Full bathrooms:2
- Living area:1,200 sq. ft.
Heating and cooling
- Cooling:Air Conditioning-Room
- Heating:Baseboard
Structure and exterior
- Roof:Composition
- Year built:1967
- Building area:1,200 sq. ft.
Schools
- High school:George Washington
- Middle school:Place Bridge Academy
- Elementary school:Place Bridge Academy
Utilities
- Water:Public
- Sewer:Public Sewer
Finances and disclosures
- Price:$270,000
- Price per sq. ft.:$225
- Tax amount:$1,180 (2023)
New listings near 9300 E Center Avenue #3A
- Coming Soon
 $620,000Coming Soon4 beds 2 baths
$620,000Coming Soon4 beds 2 baths257 Cherokee Street, Denver, CO 80223
MLS# 5233583Listed by: THRIVE REAL ESTATE GROUP - New
 $469,990Active2 beds 1 baths787 sq. ft.
$469,990Active2 beds 1 baths787 sq. ft.1650 N Sheridan Boulevard #104, Denver, CO 80204
MLS# 6676431Listed by: KELLER WILLIAMS ACTION REALTY LLC - New
 $800,000Active4 beds 3 baths2,660 sq. ft.
$800,000Active4 beds 3 baths2,660 sq. ft.1376 N Humboldt Street, Denver, CO 80218
MLS# 1613962Listed by: KELLER WILLIAMS DTC - New
 $375,000Active1 beds 1 baths718 sq. ft.
$375,000Active1 beds 1 baths718 sq. ft.2876 W 53rd Avenue #107, Denver, CO 80221
MLS# 4435364Listed by: DWELL DENVER REAL ESTATE - New
 $1,249,900Active5 beds 4 baths3,841 sq. ft.
$1,249,900Active5 beds 4 baths3,841 sq. ft.3718 N Milwaukee Street, Denver, CO 80205
MLS# 8071364Listed by: LEGACY 100 REAL ESTATE PARTNERS LLC - Coming Soon
 $499,999Coming Soon3 beds 1 baths
$499,999Coming Soon3 beds 1 baths3032 S Grape Way, Denver, CO 80222
MLS# 5340761Listed by: THE AGENCY - DENVER - New
 $789,900Active5 beds 3 baths2,211 sq. ft.
$789,900Active5 beds 3 baths2,211 sq. ft.695 S Bryant Street S, Denver, CO 80219
MLS# 7379265Listed by: KELLER WILLIAMS ADVANTAGE REALTY LLC - New
 $599,000Active4 beds 2 baths2,522 sq. ft.
$599,000Active4 beds 2 baths2,522 sq. ft.1453 Quitman Street, Denver, CO 80204
MLS# 2345882Listed by: RE/MAX PROFESSIONALS - New
 $333,000Active2 beds 2 baths1,249 sq. ft.
$333,000Active2 beds 2 baths1,249 sq. ft.1818 S Quebec Way #5-7, Denver, CO 80231
MLS# 7930437Listed by: BROKERS GUILD HOMES - New
 $450,000Active3 beds 4 baths2,260 sq. ft.
$450,000Active3 beds 4 baths2,260 sq. ft.19096 E 55th Avenue, Denver, CO 80249
MLS# 7782308Listed by: BROKERS GUILD REAL ESTATE
