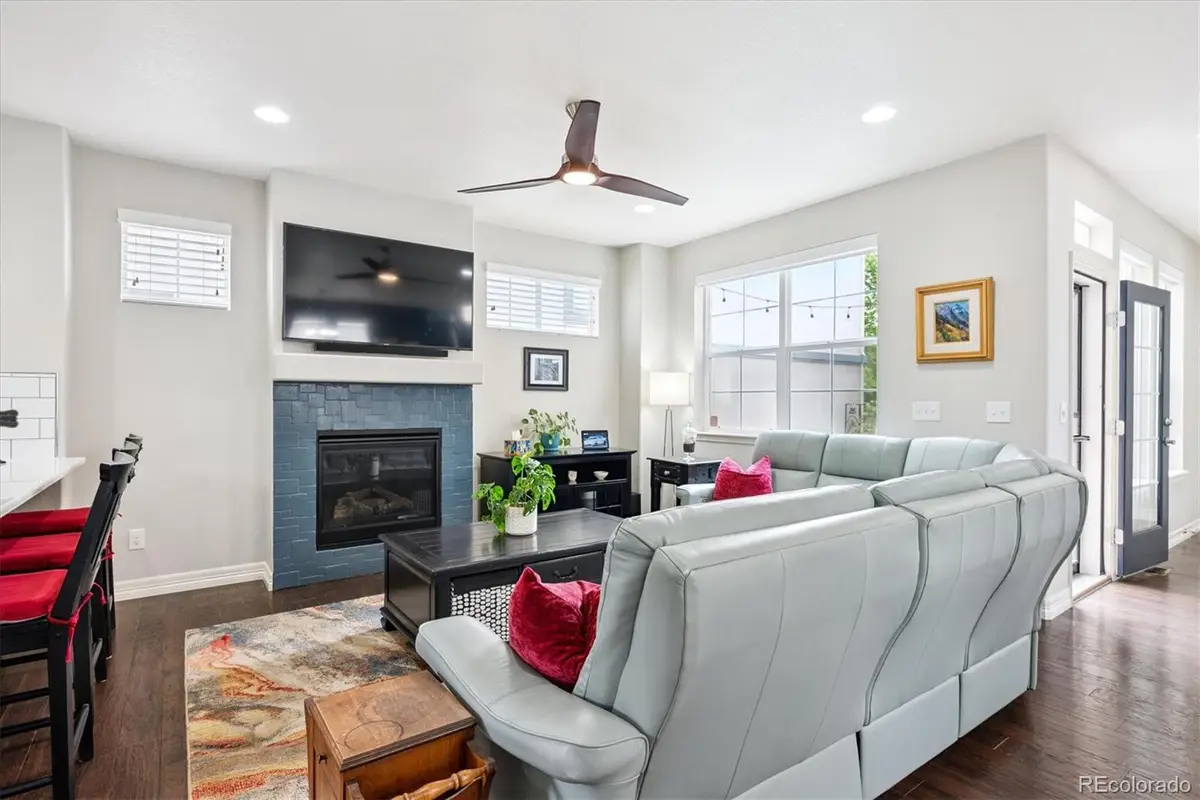9311 E 5th Avenue, Denver, CO 80230
Local realty services provided by:Better Homes and Gardens Real Estate Kenney & Company



9311 E 5th Avenue,Denver, CO 80230
$820,000
- 3 Beds
- 4 Baths
- 2,906 sq. ft.
- Single family
- Active
Listed by:anna fugierFUGIERS@COMCAST.NET
Office:huntington properties llc.
MLS#:8776190
Source:ML
Price summary
- Price:$820,000
- Price per sq. ft.:$282.17
- Monthly HOA dues:$30
About this home
PRICE REDUCED AGAIN!! Come take a second look! Welcome Home! This meticulous, wonderful home is located just across the street from Tailwind Park (one of so many other parks and open space in Lowry, the jewel of East Denver. It features 3 bedrooms and 4 bathrooms. The open main floor is designed for gathering with friends and family, grounded by a spacious kitchen with lots of cabinets, a warm, bright Great Room for gathering, and a substantial dining room. Of course, there's also a main floor powder room for your convenience. The second floor has 2 Primary Bedrooms for you to choose from, each with their own 5 piece bath, and very spacious closets. The loft area is currently being used as an office, but could easily be a library, a TV Room, an art room or a playroom. Finishing off the upstairs is a laundry room area situated right where the dirty clothes end up. The basement has a huge bedroom, currently being used as a game room with a nearby 3/4 bathroom and a spacious storage closet. With the wonderful natural light in the home, the amazing outdoor spaces to enjoy, the backyard oasis the Seller has created, and the BEST neighbors ever, you would be so happy to call this HOME! Come take a look and see for yourself!
Contact an agent
Home facts
- Year built:2010
- Listing Id #:8776190
Rooms and interior
- Bedrooms:3
- Total bathrooms:4
- Full bathrooms:2
- Half bathrooms:1
- Living area:2,906 sq. ft.
Heating and cooling
- Cooling:Air Conditioning-Room
- Heating:Forced Air
Structure and exterior
- Roof:Composition
- Year built:2010
- Building area:2,906 sq. ft.
- Lot area:0.07 Acres
Schools
- High school:George Washington
- Middle school:Hill
- Elementary school:Lowry
Utilities
- Water:Public
- Sewer:Public Sewer
Finances and disclosures
- Price:$820,000
- Price per sq. ft.:$282.17
- Tax amount:$4,106 (2024)
New listings near 9311 E 5th Avenue
- New
 $350,000Active3 beds 3 baths1,888 sq. ft.
$350,000Active3 beds 3 baths1,888 sq. ft.1200 S Monaco St Parkway #24, Denver, CO 80224
MLS# 1754871Listed by: COLDWELL BANKER GLOBAL LUXURY DENVER - New
 $875,000Active6 beds 2 baths1,875 sq. ft.
$875,000Active6 beds 2 baths1,875 sq. ft.946 S Leyden Street, Denver, CO 80224
MLS# 4193233Listed by: YOUR CASTLE REAL ESTATE INC - New
 $920,000Active2 beds 2 baths2,095 sq. ft.
$920,000Active2 beds 2 baths2,095 sq. ft.2090 Bellaire Street, Denver, CO 80207
MLS# 5230796Listed by: KENTWOOD REAL ESTATE CITY PROPERTIES - New
 $4,350,000Active6 beds 6 baths6,038 sq. ft.
$4,350,000Active6 beds 6 baths6,038 sq. ft.1280 S Gaylord Street, Denver, CO 80210
MLS# 7501242Listed by: VINTAGE HOMES OF DENVER, INC. - New
 $415,000Active2 beds 1 baths745 sq. ft.
$415,000Active2 beds 1 baths745 sq. ft.1760 Wabash Street, Denver, CO 80220
MLS# 8611239Listed by: DVX PROPERTIES LLC - Coming Soon
 $890,000Coming Soon4 beds 4 baths
$890,000Coming Soon4 beds 4 baths4020 Fenton Court, Denver, CO 80212
MLS# 9189229Listed by: TRAILHEAD RESIDENTIAL GROUP - New
 $3,695,000Active6 beds 8 baths6,306 sq. ft.
$3,695,000Active6 beds 8 baths6,306 sq. ft.1018 S Vine Street, Denver, CO 80209
MLS# 1595817Listed by: LIV SOTHEBY'S INTERNATIONAL REALTY - New
 $320,000Active2 beds 2 baths1,607 sq. ft.
$320,000Active2 beds 2 baths1,607 sq. ft.7755 E Quincy Avenue #T68, Denver, CO 80237
MLS# 5705019Listed by: PORCHLIGHT REAL ESTATE GROUP - New
 $410,000Active1 beds 1 baths942 sq. ft.
$410,000Active1 beds 1 baths942 sq. ft.925 N Lincoln Street #6J-S, Denver, CO 80203
MLS# 6078000Listed by: NAV REAL ESTATE - New
 $280,000Active0.19 Acres
$280,000Active0.19 Acres3145 W Ada Place, Denver, CO 80219
MLS# 9683635Listed by: ENGEL & VOLKERS DENVER
