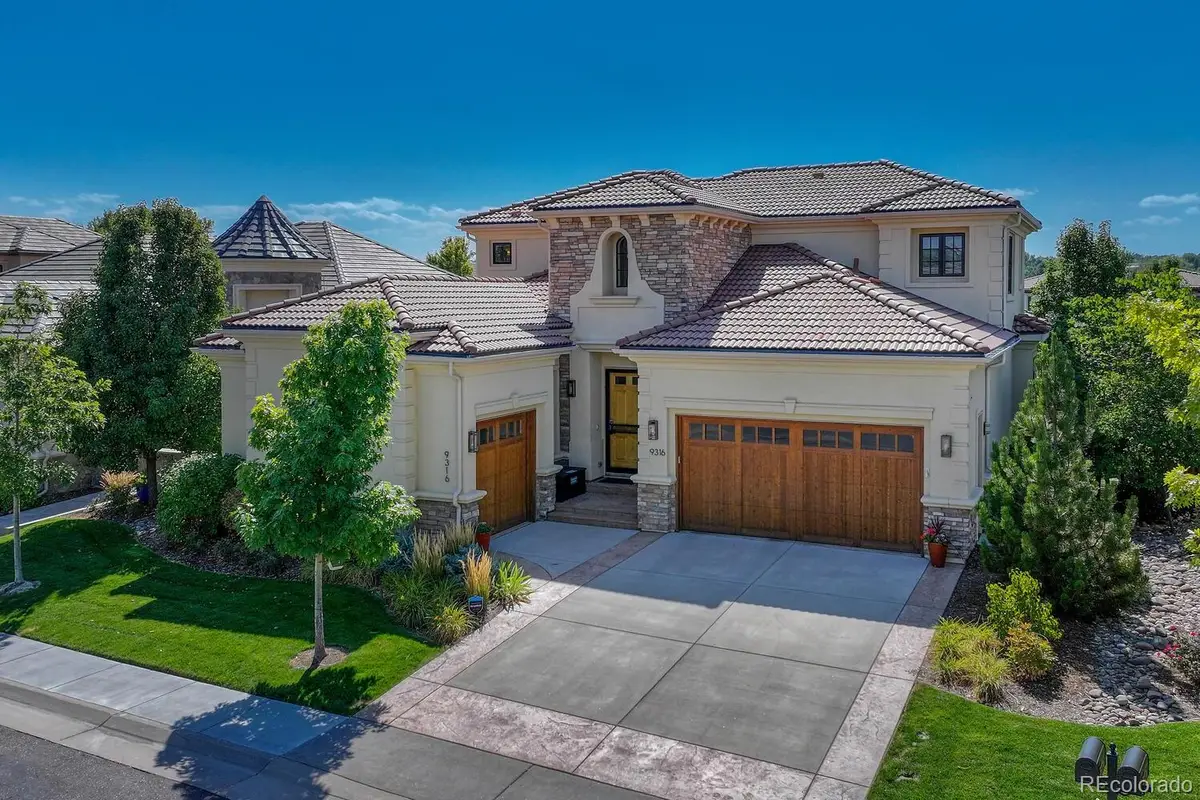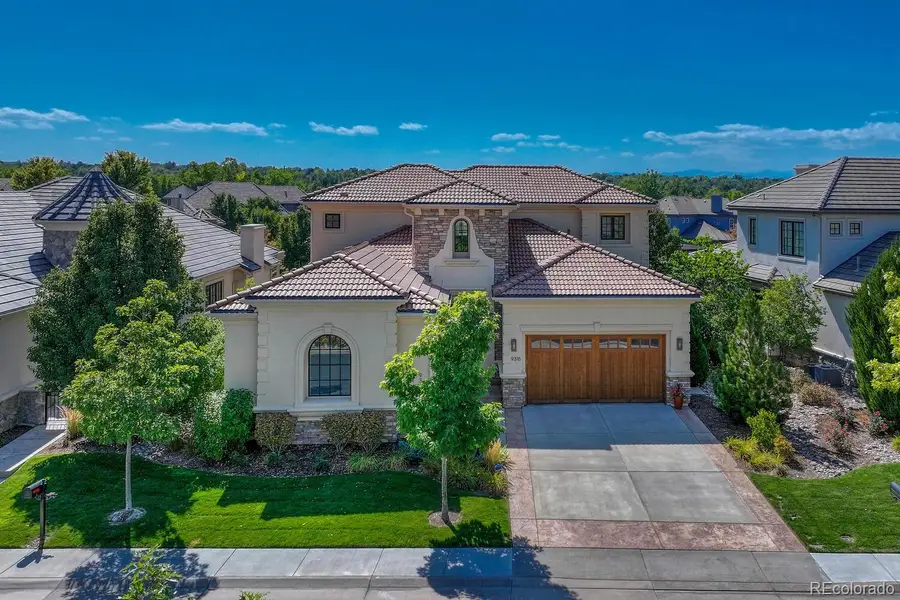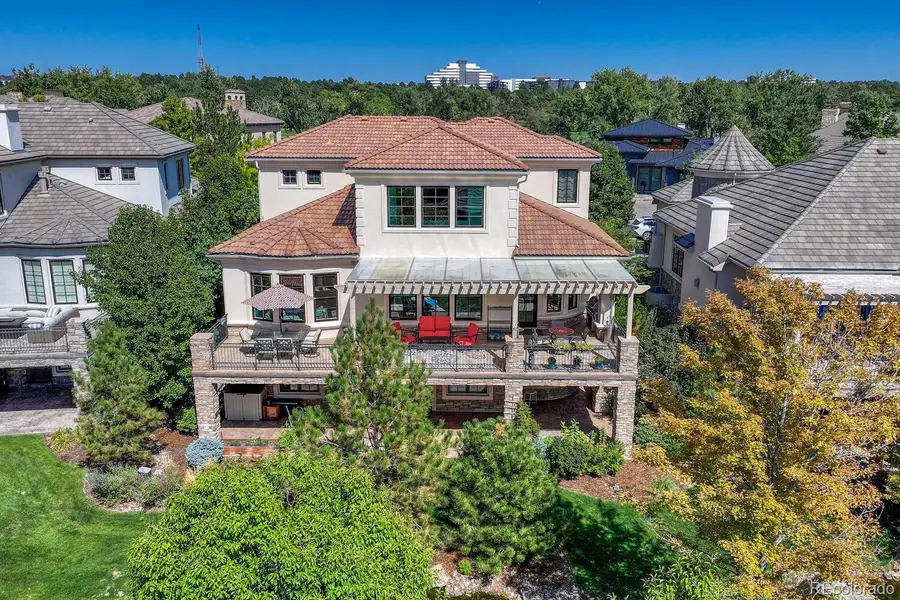9316 E Harvard Avenue, Denver, CO 80231
Local realty services provided by:Better Homes and Gardens Real Estate Kenney & Company



Listed by:steven krusesteven@kentwood.com,303-319-3333
Office:kentwood real estate dtc, llc.
MLS#:9213491
Source:ML
Price summary
- Price:$2,150,000
- Price per sq. ft.:$360.62
- Monthly HOA dues:$200
About this home
This beautifully maintained, two-story custom home is situated on a quiet, interior street in a wonderful golf community that boasts an award-winning golf course designed by Jack Nicklaus. The home has a wonderful setting backing to a calming water feature. The huge (47’x22’) patio/balcony with its gas BBQ and custom pergola provides the perfect setting for a relaxing, tranquil view of the ducks swimming in the stream below and the sun as it sets behind the magnificent Rocky Mountains in the evening. The spacious, open floor plan is perfect for entertaining and relaxing, and the custom kitchen is a chef’s delight with its professional-grade appliances and large walk-in pantry; just a few steps across the hall is a well-designed laundry room. The elegant, formal dining room is great for entertaining and if desired, the sale can include a custom table and two banquette benches (both negotiable) that fit the allocated spaces perfectly. Working from home is a breeze with the main floor den/study. Upstairs are two additional en-suite bedrooms and a peaceful sitting loft/library room that can double as a game/sitting area. The lower-level walk-out provides another complete, separate living area that provides privacy for visiting guests so they can have their own two bedrooms, two baths, recreation area, wet bar and dishwasher. The walkout is huge and has an additional covered patio facing the lawn and stream. The lower level also provides the ultimate in flexibility as it has a 26’ x 22’ unfinished room area for future finishing as desired. An added plus inclusion is a generator. This home has received much tender, loving care and will provide many years of enjoyment for the new owner. Come and see—you will not be disappointed! Please see the virtual tour at https://gaston-photography.view.property/public/vtour/display/2276850#!/ ***PLEASE CALL JOHANNA HAVERL AT 954-804-4451 FOR ANY QUESTIONS RELATING TO THE PROPERTY OR TO SUBMIT AN OFFER****
Contact an agent
Home facts
- Year built:2015
- Listing Id #:9213491
Rooms and interior
- Bedrooms:5
- Total bathrooms:6
- Full bathrooms:5
- Half bathrooms:1
- Living area:5,962 sq. ft.
Heating and cooling
- Cooling:Central Air
- Heating:Forced Air
Structure and exterior
- Roof:Concrete
- Year built:2015
- Building area:5,962 sq. ft.
- Lot area:0.17 Acres
Schools
- High school:Overland
- Middle school:Prairie
- Elementary school:Eastridge
Utilities
- Water:Public
- Sewer:Public Sewer
Finances and disclosures
- Price:$2,150,000
- Price per sq. ft.:$360.62
- Tax amount:$12,909 (2024)
New listings near 9316 E Harvard Avenue
- Open Sat, 11am to 1pmNew
 $350,000Active3 beds 3 baths1,888 sq. ft.
$350,000Active3 beds 3 baths1,888 sq. ft.1200 S Monaco St Parkway #24, Denver, CO 80224
MLS# 1754871Listed by: COLDWELL BANKER GLOBAL LUXURY DENVER - New
 $875,000Active6 beds 2 baths1,875 sq. ft.
$875,000Active6 beds 2 baths1,875 sq. ft.946 S Leyden Street, Denver, CO 80224
MLS# 4193233Listed by: YOUR CASTLE REAL ESTATE INC - Open Fri, 4 to 6pmNew
 $920,000Active2 beds 2 baths2,095 sq. ft.
$920,000Active2 beds 2 baths2,095 sq. ft.2090 Bellaire Street, Denver, CO 80207
MLS# 5230796Listed by: KENTWOOD REAL ESTATE CITY PROPERTIES - New
 $4,350,000Active6 beds 6 baths6,038 sq. ft.
$4,350,000Active6 beds 6 baths6,038 sq. ft.1280 S Gaylord Street, Denver, CO 80210
MLS# 7501242Listed by: VINTAGE HOMES OF DENVER, INC. - New
 $415,000Active2 beds 1 baths745 sq. ft.
$415,000Active2 beds 1 baths745 sq. ft.1760 Wabash Street, Denver, CO 80220
MLS# 8611239Listed by: DVX PROPERTIES LLC - Coming Soon
 $890,000Coming Soon4 beds 4 baths
$890,000Coming Soon4 beds 4 baths4020 Fenton Court, Denver, CO 80212
MLS# 9189229Listed by: TRAILHEAD RESIDENTIAL GROUP - Open Fri, 4 to 6pmNew
 $3,695,000Active6 beds 8 baths6,306 sq. ft.
$3,695,000Active6 beds 8 baths6,306 sq. ft.1018 S Vine Street, Denver, CO 80209
MLS# 1595817Listed by: LIV SOTHEBY'S INTERNATIONAL REALTY - New
 $320,000Active2 beds 2 baths1,607 sq. ft.
$320,000Active2 beds 2 baths1,607 sq. ft.7755 E Quincy Avenue #T68, Denver, CO 80237
MLS# 5705019Listed by: PORCHLIGHT REAL ESTATE GROUP - New
 $410,000Active1 beds 1 baths942 sq. ft.
$410,000Active1 beds 1 baths942 sq. ft.925 N Lincoln Street #6J-S, Denver, CO 80203
MLS# 6078000Listed by: NAV REAL ESTATE - New
 $280,000Active0.19 Acres
$280,000Active0.19 Acres3145 W Ada Place, Denver, CO 80219
MLS# 9683635Listed by: ENGEL & VOLKERS DENVER
