937 N Clarkson Street #405, Denver, CO 80218
Local realty services provided by:Better Homes and Gardens Real Estate Kenney & Company
Listed by:charles volkcharles@volkhaus.com
Office:homesmart
MLS#:2912837
Source:ML
Price summary
- Price:$279,900
- Price per sq. ft.:$393.67
- Monthly HOA dues:$381
About this home
Experience Urban Living at Its Finest! Welcome to your new home! This stunning 1-bedroom condo in the heart of Capitol Hill offers breathtaking downtown views. Bathed in natural light, this northwest-facing unit features a floor-to-ceiling dining window and a large sliding patio door that opens to your own private, spacious balcony—perfect for relaxing or entertaining. Inside, you'll find an updated kitchen with sleek quartz countertops and stainless steel appliances. The bathroom has also been beautifully updated with modern finishes and a stylish shower niche. Additional highlights include newer windows and patio doors, which provide improved temperature control and sound insulation, as well as a newly installed AC unit for enhanced comfort and energy efficiency. Easy-to-maintain vinyl plank flooring runs throughout, with ample closet and cabinet storage. This home includes an assigned off-street parking space and a generous on-site storage closet. The building offers excellent amenities, including an indoor pool, secure bike storage, and heat and water included in the $381 monthly HOA fee—a rare find in this prime location! Situated close to Whole Foods, Trader Joe's, King Soopers, Safeway, and a vibrant mix of restaurants and bars, you'll have everything you need right outside your door. Cheesman Park is just a few blocks away, and you'll enjoy easy access to both Downtown Denver and Cherry Creek. Don't miss this incredible opportunity to own a move-in-ready condo in one of Denver's most accessible neighborhoods. Schedule your showing today and experience the perfect blend of charm, comfort, and city living in this Capitol Hill gem!
Contact an agent
Home facts
- Year built:1966
- Listing ID #:2912837
Rooms and interior
- Bedrooms:1
- Total bathrooms:1
- Full bathrooms:1
- Living area:711 sq. ft.
Heating and cooling
- Cooling:Air Conditioning-Room
- Heating:Baseboard, Hot Water
Structure and exterior
- Roof:Membrane
- Year built:1966
- Building area:711 sq. ft.
Schools
- High school:East
- Middle school:Morey
- Elementary school:Dora Moore
Utilities
- Water:Public
- Sewer:Public Sewer
Finances and disclosures
- Price:$279,900
- Price per sq. ft.:$393.67
- Tax amount:$1,422 (2024)
New listings near 937 N Clarkson Street #405
- Open Sat, 1 to 3pmNew
 $825,000Active4 beds 2 baths2,470 sq. ft.
$825,000Active4 beds 2 baths2,470 sq. ft.1200 Dahlia Street, Denver, CO 80220
MLS# 1609853Listed by: COMPASS - DENVER - Coming Soon
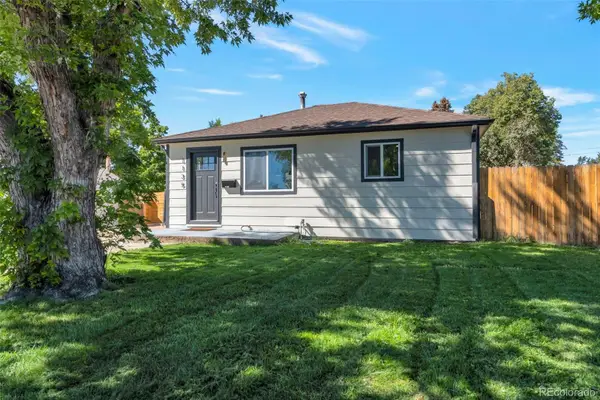 $440,000Coming Soon3 beds 1 baths
$440,000Coming Soon3 beds 1 baths1135 S Vrain Street, Denver, CO 80219
MLS# 3091064Listed by: DNVR REALTY & FINANCING LLC - Coming Soon
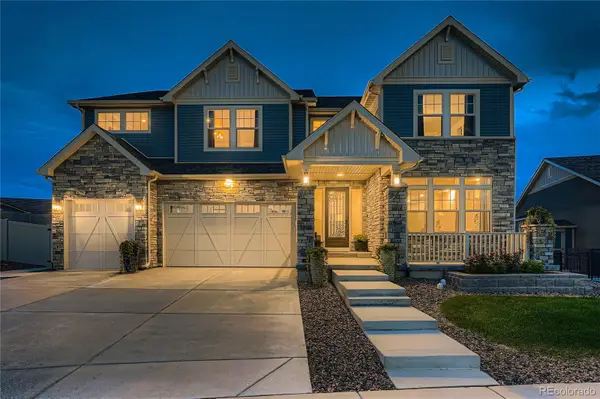 $1,100,000Coming Soon5 beds 4 baths
$1,100,000Coming Soon5 beds 4 baths20858 E 49th Drive, Denver, CO 80249
MLS# 4997271Listed by: HOMESMART - Coming Soon
 $515,000Coming Soon4 beds 4 baths
$515,000Coming Soon4 beds 4 baths8364 E Radcliff Avenue #398, Denver, CO 80237
MLS# 8853207Listed by: COLDWELL BANKER REALTY 24 - New
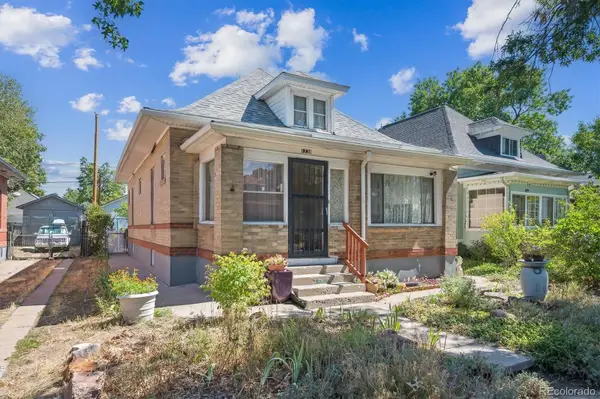 $620,000Active4 beds 1 baths1,771 sq. ft.
$620,000Active4 beds 1 baths1,771 sq. ft.1238 S Lincoln Street, Denver, CO 80210
MLS# 9083738Listed by: RE/MAX PROFESSIONALS - Open Sun, 11am to 1pmNew
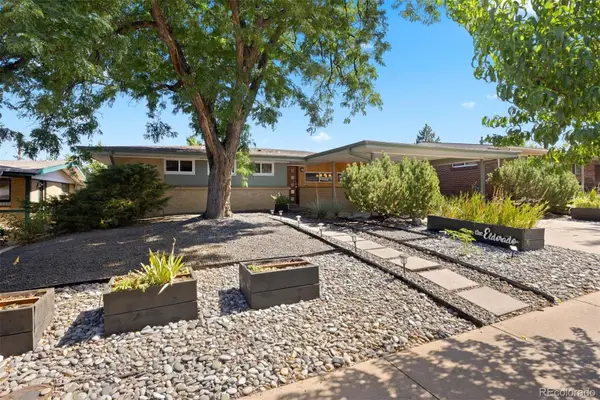 $600,000Active3 beds 2 baths1,710 sq. ft.
$600,000Active3 beds 2 baths1,710 sq. ft.2710 S Lowell Boulevard, Denver, CO 80236
MLS# 1958209Listed by: LIV SOTHEBY'S INTERNATIONAL REALTY - New
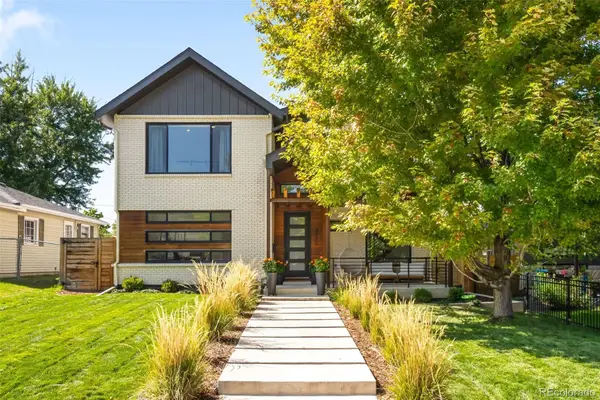 $2,195,000Active5 beds 5 baths4,373 sq. ft.
$2,195,000Active5 beds 5 baths4,373 sq. ft.3275 S Clermont Street, Denver, CO 80222
MLS# 2493499Listed by: COMPASS - DENVER - Open Sat, 1 to 3pmNew
 $799,995Active2 beds 2 baths1,588 sq. ft.
$799,995Active2 beds 2 baths1,588 sq. ft.1584 S Sherman Street, Denver, CO 80210
MLS# 3535974Listed by: COLORADO HOME REALTY - New
 $505,130Active3 beds 3 baths1,537 sq. ft.
$505,130Active3 beds 3 baths1,537 sq. ft.22686 E 47th Place, Aurora, CO 80019
MLS# 4626414Listed by: LANDMARK RESIDENTIAL BROKERAGE - New
 $575,000Active5 beds 3 baths2,588 sq. ft.
$575,000Active5 beds 3 baths2,588 sq. ft.2826 S Lamar Street, Denver, CO 80227
MLS# 4939095Listed by: FORTALEZA REALTY LLC
