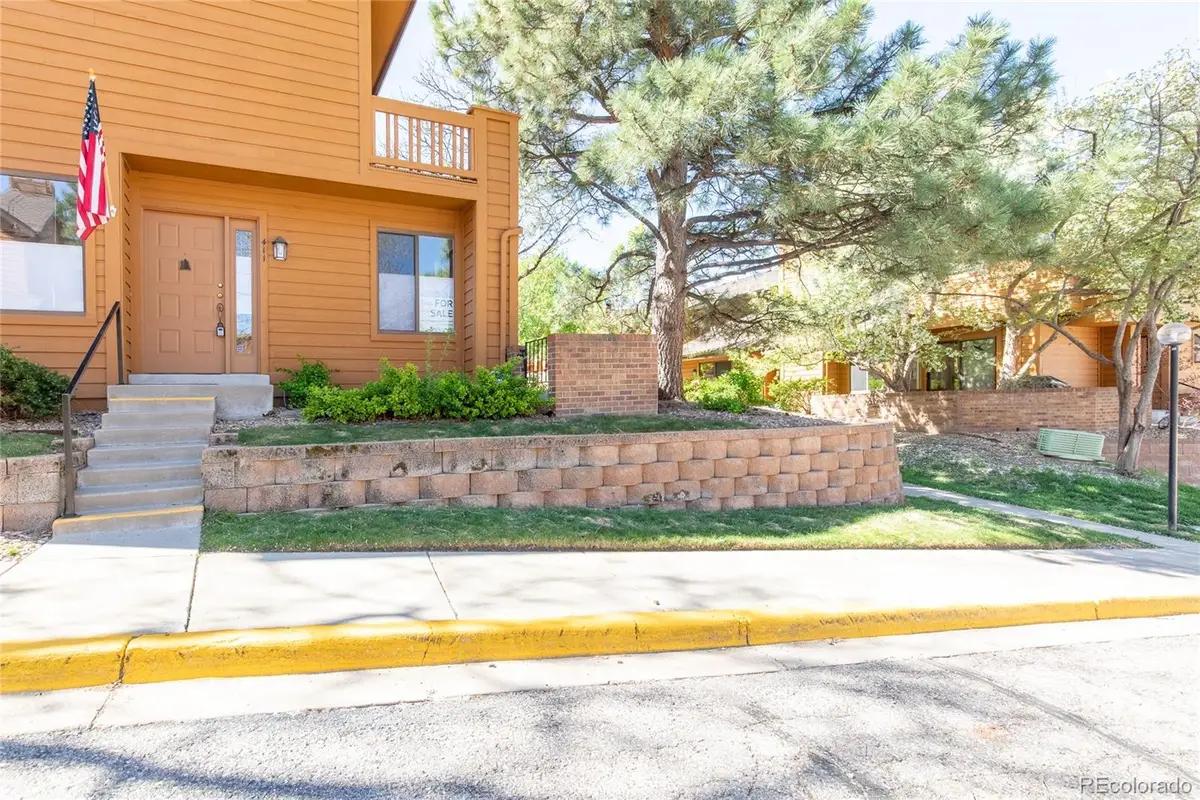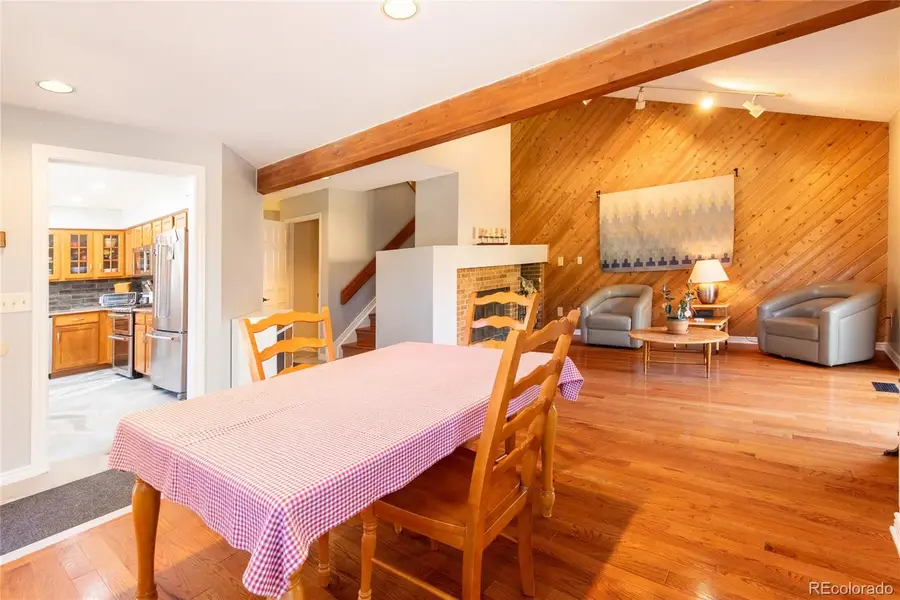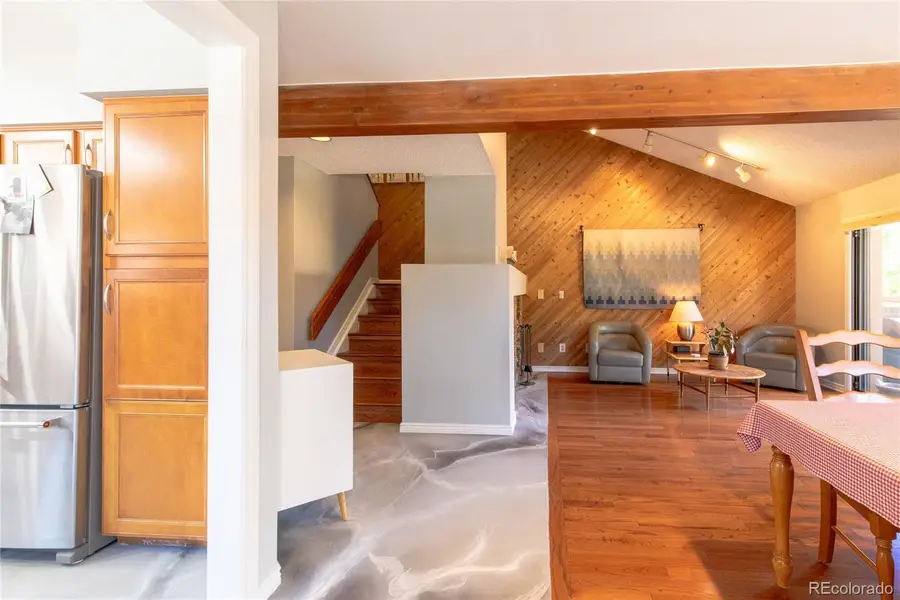9400 E Iliff Avenue #411, Denver, CO 80231
Local realty services provided by:Better Homes and Gardens Real Estate Kenney & Company



9400 E Iliff Avenue #411,Denver, CO 80231
$550,000
- 3 Beds
- 3 Baths
- 2,273 sq. ft.
- Condominium
- Active
Listed by:martin percivalmartin@westandmainhomes.com,303-868-1011
Office:west and main homes inc
MLS#:3140437
Source:ML
Price summary
- Price:$550,000
- Price per sq. ft.:$241.97
- Monthly HOA dues:$510
About this home
$15,000 Seller Concession with Qualifying Offer! Take advantage of this exceptional incentive to lower your closing costs, buy down your interest rate, or make personalized updates after move-in. This flexible credit adds real value and makes homeownership more attainable. Don’t miss out—schedule your showing today!
Welcome to this charming 3-bedroom, 2.5-bath home in the beautifully maintained Wind Stream Community in Southeast Denver! Nestled in a peaceful, park-like setting, this quiet neighborhood sits right next to the High Line Canal and Cherry Creek Country Club—perfect for those who love nature and a sense of retreat. It's also in the Cherry Creek School District.
Step inside to a spacious living room with soaring vaulted ceilings and a cozy fireplace that makes you feel right at home. Sliding doors open to the front patio—ideal for entertaining guests or enjoying your morning coffee. The open layout continues into a large dining room. The kitchen features KitchenAid stainless steel appliances, a sunny breakfast nook, and new flooring.
Upstairs, the primary suite feels like a retreat with wood floors, vaulted ceilings, and a stunning en-suite bathroom featuring a walk-in shower and radiant heated floors. The second bedroom also has its own full bath and is currently used as a home office—versatile for your lifestyle. There’s also a bonus loft currently set up as a home gym but easily converted into a cozy reading nook or hobby space.
The finished basement includes a third bedroom, a 1/2 bath, and a dedicated laundry room.
Enjoy the convenience of an attached 2-car garage. Tucked inside the community, away from busy roads, this home offers privacy and tranquility. Community amenities include a pool, hot tub, and a charming lanai draped in trumpet vines. With well-spaced buildings, greenbelts, and mature landscaping, Wind Stream truly feels like an urban oasis.
Easy access to Downtown, Cherry Creek, DTC, and DIA.
Contact an agent
Home facts
- Year built:1984
- Listing Id #:3140437
Rooms and interior
- Bedrooms:3
- Total bathrooms:3
- Full bathrooms:2
- Half bathrooms:1
- Living area:2,273 sq. ft.
Heating and cooling
- Cooling:Central Air
- Heating:Forced Air, Radiant Floor
Structure and exterior
- Roof:Composition
- Year built:1984
- Building area:2,273 sq. ft.
Schools
- High school:Overland
- Middle school:Prairie
- Elementary school:Eastridge
Utilities
- Sewer:Public Sewer
Finances and disclosures
- Price:$550,000
- Price per sq. ft.:$241.97
- Tax amount:$3,016 (2024)
New listings near 9400 E Iliff Avenue #411
- Open Fri, 3 to 5pmNew
 $575,000Active2 beds 1 baths1,234 sq. ft.
$575,000Active2 beds 1 baths1,234 sq. ft.2692 S Quitman Street, Denver, CO 80219
MLS# 3892078Listed by: MILEHIMODERN - New
 $174,000Active1 beds 2 baths1,200 sq. ft.
$174,000Active1 beds 2 baths1,200 sq. ft.9625 E Center Avenue #10C, Denver, CO 80247
MLS# 4677310Listed by: LARK & KEY REAL ESTATE - New
 $425,000Active2 beds 1 baths816 sq. ft.
$425,000Active2 beds 1 baths816 sq. ft.1205 W 39th Avenue, Denver, CO 80211
MLS# 9272130Listed by: LPT REALTY - New
 $379,900Active2 beds 2 baths1,668 sq. ft.
$379,900Active2 beds 2 baths1,668 sq. ft.7865 E Mississippi Avenue #1601, Denver, CO 80247
MLS# 9826565Listed by: RE/MAX LEADERS - New
 $659,000Active5 beds 3 baths2,426 sq. ft.
$659,000Active5 beds 3 baths2,426 sq. ft.3385 Poplar Street, Denver, CO 80207
MLS# 3605934Listed by: MODUS REAL ESTATE - Open Sun, 1 to 3pmNew
 $305,000Active1 beds 1 baths635 sq. ft.
$305,000Active1 beds 1 baths635 sq. ft.444 17th Street #205, Denver, CO 80202
MLS# 4831273Listed by: RE/MAX PROFESSIONALS - Open Sun, 1 to 4pmNew
 $1,550,000Active7 beds 4 baths4,248 sq. ft.
$1,550,000Active7 beds 4 baths4,248 sq. ft.2690 Stuart Street, Denver, CO 80212
MLS# 5632469Listed by: YOUR CASTLE REAL ESTATE INC - Coming Soon
 $2,895,000Coming Soon5 beds 6 baths
$2,895,000Coming Soon5 beds 6 baths2435 S Josephine Street, Denver, CO 80210
MLS# 5897425Listed by: RE/MAX OF CHERRY CREEK - New
 $1,900,000Active2 beds 4 baths4,138 sq. ft.
$1,900,000Active2 beds 4 baths4,138 sq. ft.1201 N Williams Street #17A, Denver, CO 80218
MLS# 5905529Listed by: LIV SOTHEBY'S INTERNATIONAL REALTY - New
 $590,000Active4 beds 2 baths1,835 sq. ft.
$590,000Active4 beds 2 baths1,835 sq. ft.3351 Poplar Street, Denver, CO 80207
MLS# 6033985Listed by: MODUS REAL ESTATE
