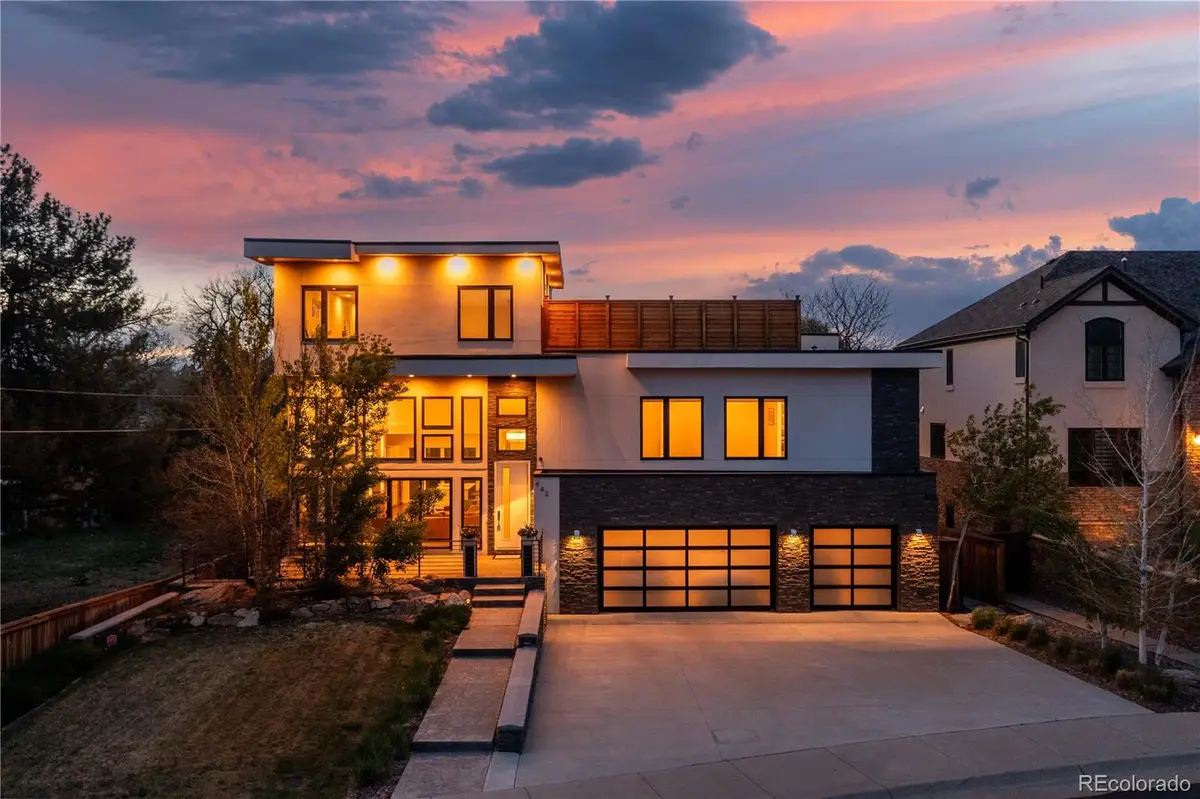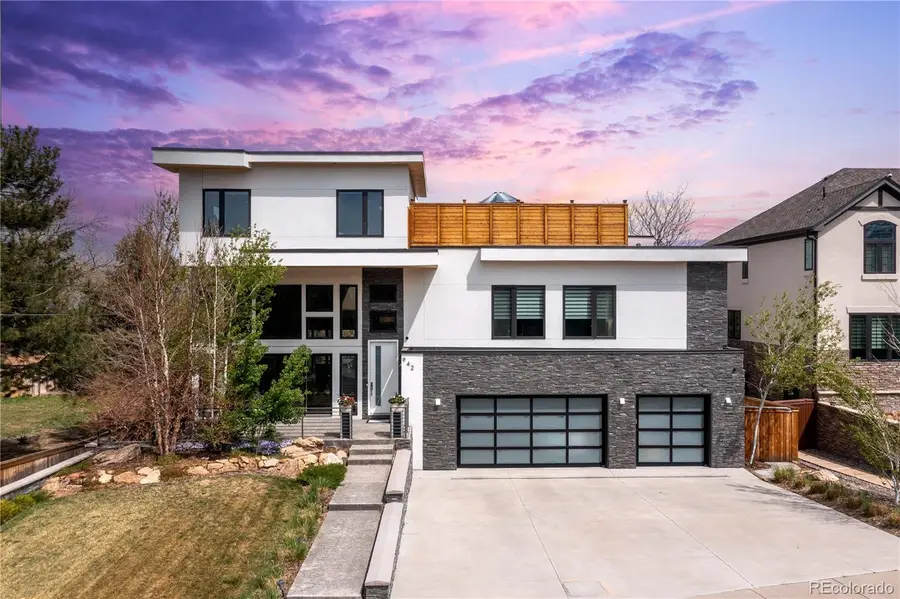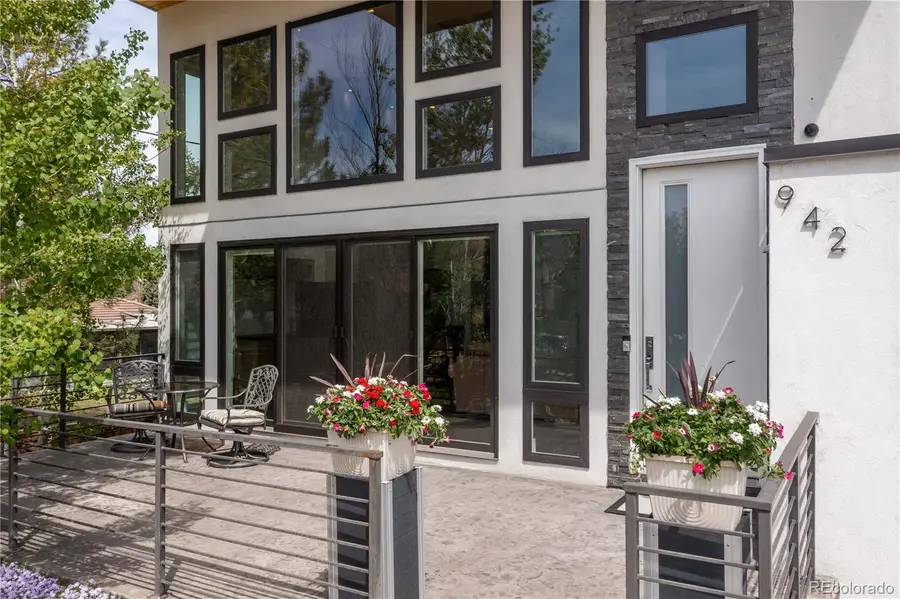942 S Fulton Street, Denver, CO 80247
Local realty services provided by:Better Homes and Gardens Real Estate Kenney & Company



942 S Fulton Street,Denver, CO 80247
$1,450,000
- 5 Beds
- 5 Baths
- 4,785 sq. ft.
- Single family
- Active
Listed by:motif sheltonmotif.shelton@redfin.com,303-918-0555
Office:redfin corporation
MLS#:4340174
Source:ML
Price summary
- Price:$1,450,000
- Price per sq. ft.:$303.03
About this home
Cherry Creek Schools and Modern elegance meets thoughtful design in this stunning property tucked away on a quiet private cul-de-sac. Flooded with natural light, the main floor features soaring 30-foot ceilings, dramatic floor-to-ceiling windows, and a sleek contemporary gas fireplace as the focal point of the great room. Custom built-ins offer both style and function throughout the home.
Upstairs, a secluded primary suite serves as a true retreat with a spa-like five-piece en suite bath, a spacious custom walk-in closet, and the convenience of in-closet laundry. Three additional bedrooms are on a separate level above. Two share a well-appointed Jack-and-Jill bathroom, while the third has its own private en suite. A versatile loft space offers the perfect spot for a playroom, home gym, or creative studio.
The finished basement adds even more flexibility with a guest bedroom, ¾ bath, flex room, second laundry area, and generous storage. Entertain with ease indoors and out—whether relaxing on the professionally landscaped patio with a gas fire pit, enjoying the privacy of the backyard, or taking in the stars from the upper-level rooftop deck.
The oversized three-stall garage is fully drywalled with recessed lighting, an epoxy-coated floor, a built-in workspace and upgraded custom glass doors. Located just 10 minutes from the Anschutz Medical Campus and close to shopping, dining, and parks, this home perfectly blends modern convenience with peaceful living.
Contact an agent
Home facts
- Year built:2018
- Listing Id #:4340174
Rooms and interior
- Bedrooms:5
- Total bathrooms:5
- Full bathrooms:1
- Half bathrooms:1
- Living area:4,785 sq. ft.
Heating and cooling
- Cooling:Central Air
- Heating:Forced Air, Natural Gas
Structure and exterior
- Roof:Membrane
- Year built:2018
- Building area:4,785 sq. ft.
- Lot area:0.22 Acres
Schools
- High school:Overland
- Middle school:Prairie
- Elementary school:Village East
Utilities
- Water:Public
- Sewer:Public Sewer
Finances and disclosures
- Price:$1,450,000
- Price per sq. ft.:$303.03
- Tax amount:$6,997 (2024)
New listings near 942 S Fulton Street
- Open Fri, 3 to 5pmNew
 $575,000Active2 beds 1 baths1,234 sq. ft.
$575,000Active2 beds 1 baths1,234 sq. ft.2692 S Quitman Street, Denver, CO 80219
MLS# 3892078Listed by: MILEHIMODERN - New
 $174,000Active1 beds 2 baths1,200 sq. ft.
$174,000Active1 beds 2 baths1,200 sq. ft.9625 E Center Avenue #10C, Denver, CO 80247
MLS# 4677310Listed by: LARK & KEY REAL ESTATE - New
 $425,000Active2 beds 1 baths816 sq. ft.
$425,000Active2 beds 1 baths816 sq. ft.1205 W 39th Avenue, Denver, CO 80211
MLS# 9272130Listed by: LPT REALTY - New
 $379,900Active2 beds 2 baths1,668 sq. ft.
$379,900Active2 beds 2 baths1,668 sq. ft.7865 E Mississippi Avenue #1601, Denver, CO 80247
MLS# 9826565Listed by: RE/MAX LEADERS - New
 $659,000Active5 beds 3 baths2,426 sq. ft.
$659,000Active5 beds 3 baths2,426 sq. ft.3385 Poplar Street, Denver, CO 80207
MLS# 3605934Listed by: MODUS REAL ESTATE - Open Sun, 1 to 3pmNew
 $305,000Active1 beds 1 baths635 sq. ft.
$305,000Active1 beds 1 baths635 sq. ft.444 17th Street #205, Denver, CO 80202
MLS# 4831273Listed by: RE/MAX PROFESSIONALS - Open Sun, 1 to 4pmNew
 $1,550,000Active7 beds 4 baths4,248 sq. ft.
$1,550,000Active7 beds 4 baths4,248 sq. ft.2690 Stuart Street, Denver, CO 80212
MLS# 5632469Listed by: YOUR CASTLE REAL ESTATE INC - Coming Soon
 $2,895,000Coming Soon5 beds 6 baths
$2,895,000Coming Soon5 beds 6 baths2435 S Josephine Street, Denver, CO 80210
MLS# 5897425Listed by: RE/MAX OF CHERRY CREEK - New
 $1,900,000Active2 beds 4 baths4,138 sq. ft.
$1,900,000Active2 beds 4 baths4,138 sq. ft.1201 N Williams Street #17A, Denver, CO 80218
MLS# 5905529Listed by: LIV SOTHEBY'S INTERNATIONAL REALTY - New
 $590,000Active4 beds 2 baths1,835 sq. ft.
$590,000Active4 beds 2 baths1,835 sq. ft.3351 Poplar Street, Denver, CO 80207
MLS# 6033985Listed by: MODUS REAL ESTATE
