9456 E 51st Drive, Denver, CO 80238
Local realty services provided by:Better Homes and Gardens Real Estate Kenney & Company
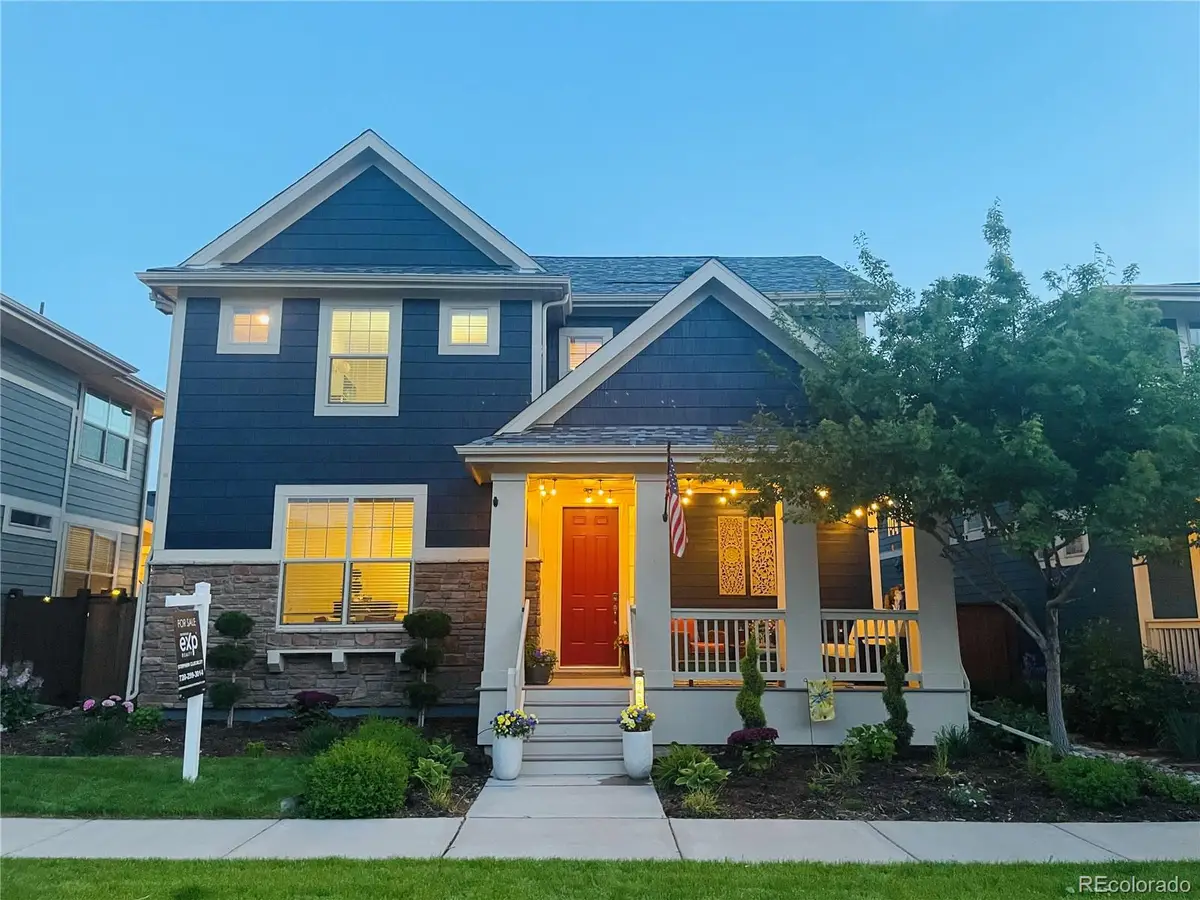
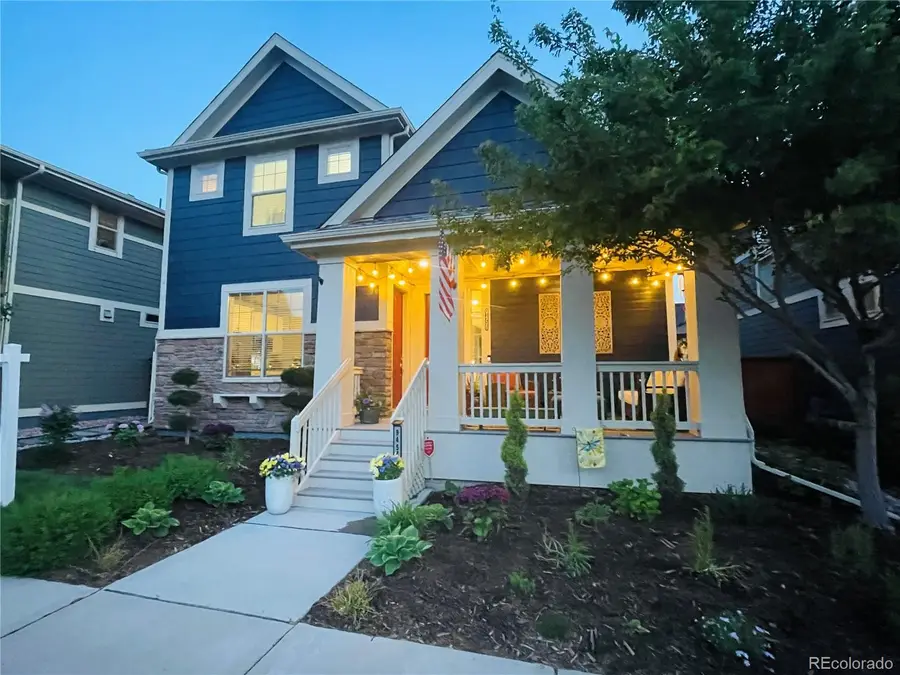
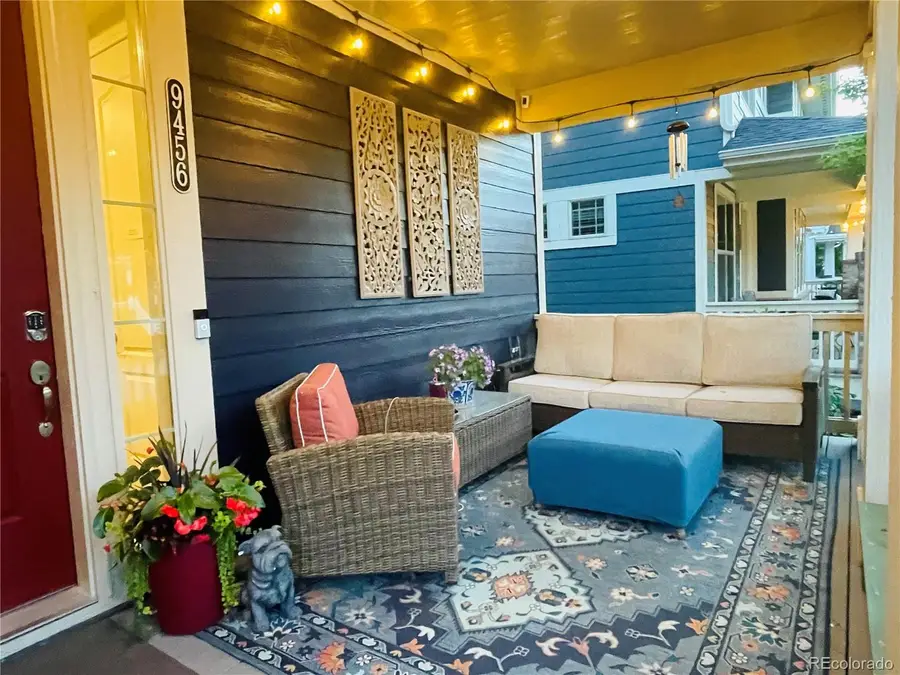
9456 E 51st Drive,Denver, CO 80238
$1,010,000
- 4 Beds
- 4 Baths
- 4,605 sq. ft.
- Single family
- Active
Listed by:stephen cleckley720-299-3014
Office:exp realty, llc.
MLS#:4719089
Source:ML
Price summary
- Price:$1,010,000
- Price per sq. ft.:$219.33
- Monthly HOA dues:$46
About this home
Welcome to this stunning 4-bedroom, 3.5-bathroom home located in the highly sought-after Central Park neighborhood—known for its vibrant community, parks, and unbeatable location. This home perfectly blends comfort, functionality, and style.
The open-concept main level is ideal for everyday living and entertaining, featuring a gourmet kitchen with a large center island—perfect for meal prep, casual dining, or gathering with friends and family. You'll also love the gas cooktop, built-in double ovens, and sleek stainless steel appliances.
Off the main living area, step out onto a spacious patio that leads down to a custom built-in BBQ grill and bar—an entertainer’s dream. Just steps away, enjoy cozy evenings around the custom stone gas fire pit. The backyard also includes a custom garden box, perfect for growing your own herbs or veggies.
One of the standout features of this home is the lock-off suite with its own private exterior entrance, kitchenette, 3/4 bathroom, and laundry—ideal for guests, multi-generational or rental income.
Upstairs, you'll find three generously sized bedrooms, including a luxurious primary suite complete with a spa-inspired 5-piece bathroom and a large walk-in closet.
A spacious three-car garage provides ample room for vehicles, storage, or hobbies. Ceiling height can accommodate car or storage lifts. With shopping, dining, and entertainment just minutes away, this home truly offers the best of Central Park living—modern amenities, thoughtful design, and an unbeatable location.
Contact an agent
Home facts
- Year built:2016
- Listing Id #:4719089
Rooms and interior
- Bedrooms:4
- Total bathrooms:4
- Full bathrooms:2
- Half bathrooms:1
- Living area:4,605 sq. ft.
Heating and cooling
- Cooling:Central Air
- Heating:Forced Air, Natural Gas, Solar
Structure and exterior
- Roof:Composition
- Year built:2016
- Building area:4,605 sq. ft.
- Lot area:0.11 Acres
Schools
- High school:Northfield
- Middle school:DSST: Conservatory Green
- Elementary school:Willow
Utilities
- Water:Public
- Sewer:Public Sewer
Finances and disclosures
- Price:$1,010,000
- Price per sq. ft.:$219.33
- Tax amount:$8,736 (2024)
New listings near 9456 E 51st Drive
- New
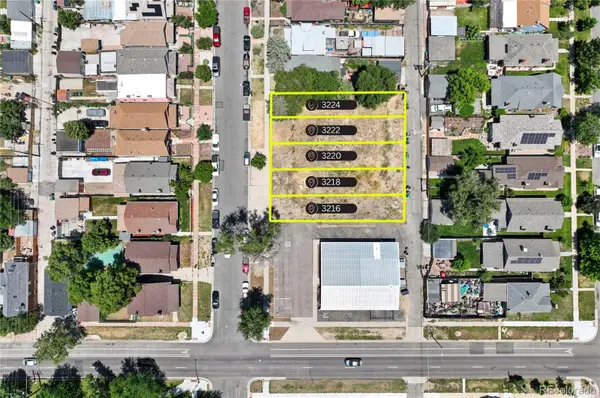 $999,500Active0.36 Acres
$999,500Active0.36 Acres3216 N High Street, Denver, CO 80205
MLS# 3622858Listed by: REAL BROKER, LLC DBA REAL - New
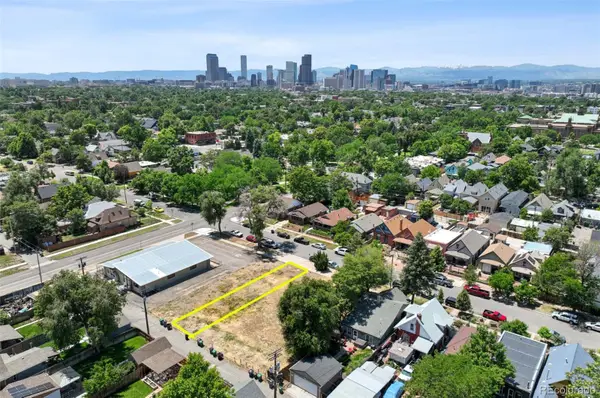 $199,900Active0.07 Acres
$199,900Active0.07 Acres3218 N High Street, Denver, CO 80205
MLS# 4682984Listed by: REAL BROKER, LLC DBA REAL - New
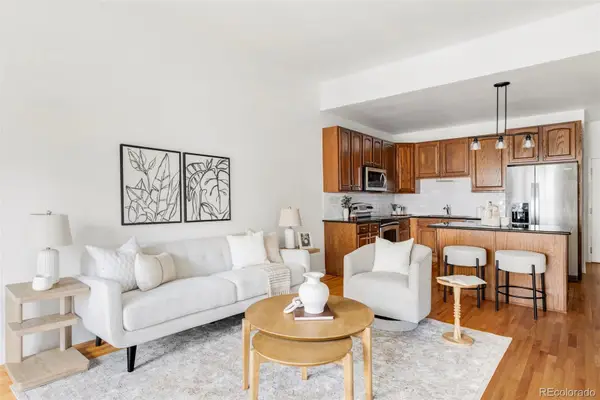 $435,000Active2 beds 1 baths844 sq. ft.
$435,000Active2 beds 1 baths844 sq. ft.1950 N Logan Street #1013, Denver, CO 80203
MLS# 7100946Listed by: MILEHIMODERN - New
 $199,900Active0.07 Acres
$199,900Active0.07 Acres3220 N High Street, Denver, CO 80205
MLS# 7921507Listed by: REAL BROKER, LLC DBA REAL - New
 $199,900Active0.07 Acres
$199,900Active0.07 Acres3224 N High Street, Denver, CO 80205
MLS# 8002594Listed by: REAL BROKER, LLC DBA REAL - New
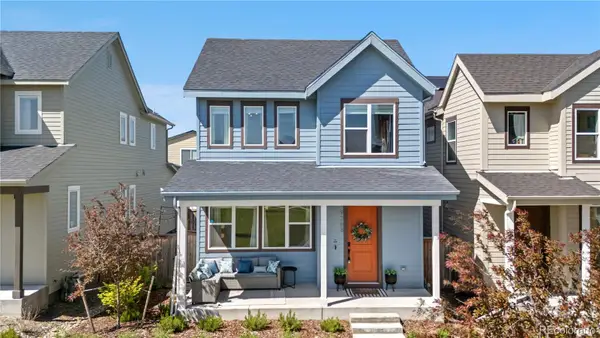 $675,000Active3 beds 3 baths2,098 sq. ft.
$675,000Active3 beds 3 baths2,098 sq. ft.9768 E 62 Drive, Denver, CO 80238
MLS# 8564861Listed by: 1858 REAL ESTATE - New
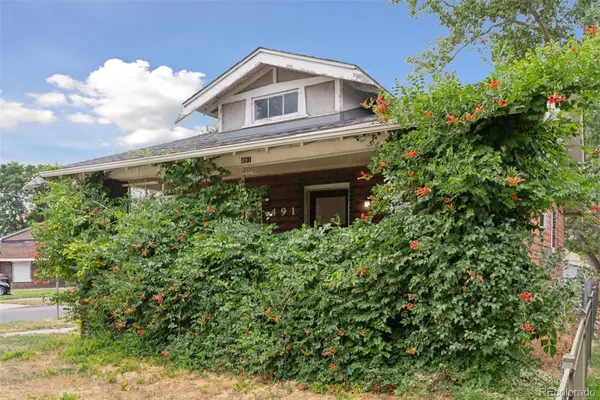 $750,000Active3 beds 2 baths1,694 sq. ft.
$750,000Active3 beds 2 baths1,694 sq. ft.491 S Franklin Street, Denver, CO 80209
MLS# 8722589Listed by: COMPASS - DENVER - Coming Soon
 $695,000Coming Soon3 beds 2 baths
$695,000Coming Soon3 beds 2 baths3033 Welton Street, Denver, CO 80205
MLS# 9090029Listed by: LEGACY 100 REAL ESTATE PARTNERS LLC - New
 $199,900Active0.07 Acres
$199,900Active0.07 Acres3222 N High Street, Denver, CO 80205
MLS# 9657568Listed by: REAL BROKER, LLC DBA REAL - New
 $615,000Active2 beds 2 baths1,409 sq. ft.
$615,000Active2 beds 2 baths1,409 sq. ft.2337 S Acoma Street, Denver, CO 80223
MLS# 2226698Listed by: EXP REALTY, LLC
